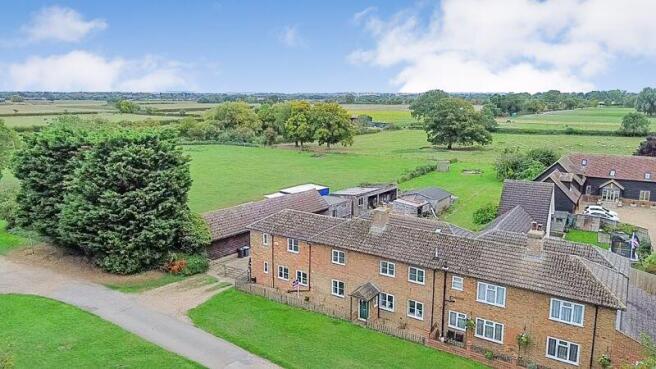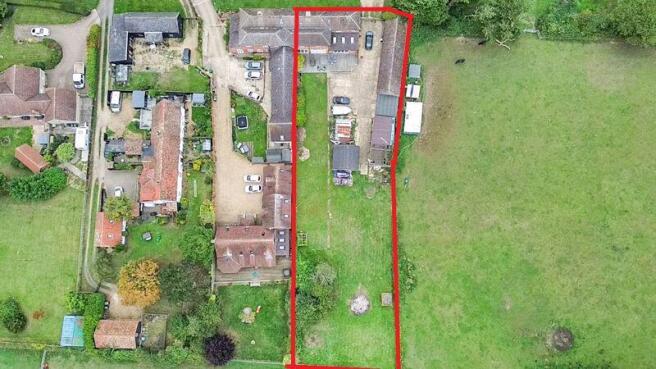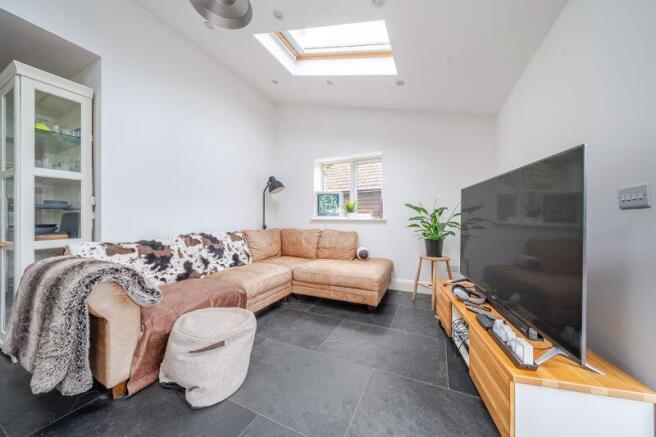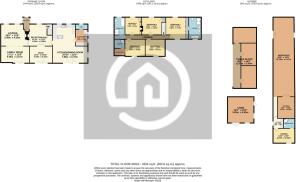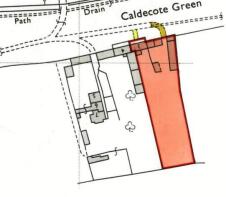
5 bedroom cottage for sale
Caldecote Green, Upper Caldecote, SG18

- PROPERTY TYPE
Cottage
- BEDROOMS
5
- BATHROOMS
4
- SIZE
Ask agent
- TENUREDescribes how you own a property. There are different types of tenure - freehold, leasehold, and commonhold.Read more about tenure in our glossary page.
Freehold
Key features
- Extended five double bedroom cottage offering over 2,400sqft of accommodation
- Generous plot of over 0.5 an acre
- Planning permission granted to build a 4 bedroom detached home within the plot
- Popular village location with fantastic links to the A1 and Biggleswade train station
- Views over open paddocks to the rear
- Light and airy 25ft x 22ft kitchen/dining room with adjoining utility
- Four generous reception rooms
- Approximately 1,900sqft of additional outbuildings
- The plans for the development opportunity can be viewed via the Central Bedfordshire planning portal using reference number CB/25/00591/FULL.
Description
Entering the home via the front door you are greeted by an internal porch with a useful storage in built storage cupboard. The porch opens in to a 14ft x 13ft reception hall which leads on to the rest of the ground floor accommodation along with stairs rising to the first floor. The home enjoys three generous receptions rooms which includes an 18ft lounge with an archway opening to a 17ft family room, the 14ft x 10ft snug would make an ideal office space or home cinema area enjoying views over the rear garden. The hub of the home is formed by a light and airy triple aspect 25ft x 22ft kitchen/dining room which features integrated appliances and bi-fold doors opening on to the garden. The kitchen/dining room is adjoined by utility room which in turn is adjoined by a well appointed W/C.
The first floor accommodation is arranged around a central landing with doors opening on to five double bedrooms along with a family bathroom fitted by a four piece suite. Bedrooms one and two are each adjoined by en-suites with bedroom two also enjoying a walk-in wardrobe/dressing room and bedroom one a wall of in built wardrobes providing a "secret door" to its own private four piece en-suite.
Outside the home gated access to the side of the property opens to a driveway providing parking for multiple cars. The workshop is accessible from the driveway. The main area of the workshop spans an impressive 49ft. The main area of the workshop opens to an internal room previously used as a spray shop. Beyond the former spray shop is a kitchenette which opens to a further studio that is adjoined by a shower room. The stable block is divided in to three separate stables and is in need of repair. The outbuildings are completed by a 16ft x 16ft cabin which could be utilised as a garden pub or home gym space. The garden space is mainly laid to lawn and enjoys open views over paddocks to the rear.
Planning permission has been granted to build a detached four bedroom dwelling within the plot. The plans for the development opportunity can be viewed via the Central Bedfordshire planning portal using reference number CB/25/00591/FULL.
Upper Caldecote has various local amenities including a village store, post office, church, sports/social club and a local authority village lower school. The neighbouring towns of Sandy 2.5 miles away and Biggleswade 2 miles away provide more comprehensive facilities including mainline railway stations with services to King Cross taking approximately 36 minutes from Biggleswade. There are also road links to the major trunk roads, the A1 and M1.
Disclaimer: Please note we do not test any fixtures, fittings, apparatus or services. Any interested parties should undertake their own investigation into the working order of these items. All measurements provided are approximate and photos are provided for guidance only. Potential buyers are advised to re-check the measurements before committing to any expense. Potential buyers are advised to check and confirm the EPC, estate management charges and council tax before committing to any expense. Floorplans are for illustration purposes only. Cooper Wallace do not verify the legal title of the property and the potential buyers should obtain verification from their solicitors committing to any expense.
Entrance Porch
Reception Hall
14' 10'' x 13' 11'' (4.51m x 4.25m)
Lounge
18' 0'' x 13' 9'' (5.48m x 4.20m)
Family Room
17' 11'' x 10' 9'' (5.45m x 3.27m)
Snug
14' 6'' x 10' 10'' (4.43m x 3.31m)
Kitchen/Dining Room
25' 10'' x 22' 2'' (7.88m x 6.76m)
Utility Room
10' 4'' x 7' 10'' (3.16m x 2.39m)
W/C
First Floor Landing
Bedroom One
13' 9'' x 12' 3'' (4.20m x 3.74m)
En-suite
Bedroom Two
12' 8'' x 10' 10'' (3.87m x 3.29m)
Dressing Room
En-Suite
Bedroom Three
12' 6'' x 10' 9'' (3.82m x 3.27m)
Bedroom Four
11' 11'' x 11' 2'' (3.62m x 3.40m)
Bedroom Five
11' 2'' x 9' 4'' (3.40m x 2.84m)
Bathroom
Workshop
49' 9'' x 13' 8'' (15.16m x 4.17m)
Studio
13' 6'' x 11' 8'' (4.12m x 3.55m)
Kitchen
6' 6'' x 6' 4'' (1.99m x 1.92m)
Studio
14' 0'' x 9' 3'' (4.27m x 2.81m)
Shower Room
Stable Block
38' 2'' x 16' 5'' (11.63m x 5m)
Cabin
16' 5'' x 16' 5'' (5m x 5m)
Brochures
Full Details- COUNCIL TAXA payment made to your local authority in order to pay for local services like schools, libraries, and refuse collection. The amount you pay depends on the value of the property.Read more about council Tax in our glossary page.
- Band: E
- PARKINGDetails of how and where vehicles can be parked, and any associated costs.Read more about parking in our glossary page.
- Yes
- GARDENA property has access to an outdoor space, which could be private or shared.
- Yes
- ACCESSIBILITYHow a property has been adapted to meet the needs of vulnerable or disabled individuals.Read more about accessibility in our glossary page.
- Ask agent
Caldecote Green, Upper Caldecote, SG18
Add an important place to see how long it'd take to get there from our property listings.
__mins driving to your place
Get an instant, personalised result:
- Show sellers you’re serious
- Secure viewings faster with agents
- No impact on your credit score
Your mortgage
Notes
Staying secure when looking for property
Ensure you're up to date with our latest advice on how to avoid fraud or scams when looking for property online.
Visit our security centre to find out moreDisclaimer - Property reference 12749176. The information displayed about this property comprises a property advertisement. Rightmove.co.uk makes no warranty as to the accuracy or completeness of the advertisement or any linked or associated information, and Rightmove has no control over the content. This property advertisement does not constitute property particulars. The information is provided and maintained by Cooper Wallace, Bedford. Please contact the selling agent or developer directly to obtain any information which may be available under the terms of The Energy Performance of Buildings (Certificates and Inspections) (England and Wales) Regulations 2007 or the Home Report if in relation to a residential property in Scotland.
*This is the average speed from the provider with the fastest broadband package available at this postcode. The average speed displayed is based on the download speeds of at least 50% of customers at peak time (8pm to 10pm). Fibre/cable services at the postcode are subject to availability and may differ between properties within a postcode. Speeds can be affected by a range of technical and environmental factors. The speed at the property may be lower than that listed above. You can check the estimated speed and confirm availability to a property prior to purchasing on the broadband provider's website. Providers may increase charges. The information is provided and maintained by Decision Technologies Limited. **This is indicative only and based on a 2-person household with multiple devices and simultaneous usage. Broadband performance is affected by multiple factors including number of occupants and devices, simultaneous usage, router range etc. For more information speak to your broadband provider.
Map data ©OpenStreetMap contributors.
