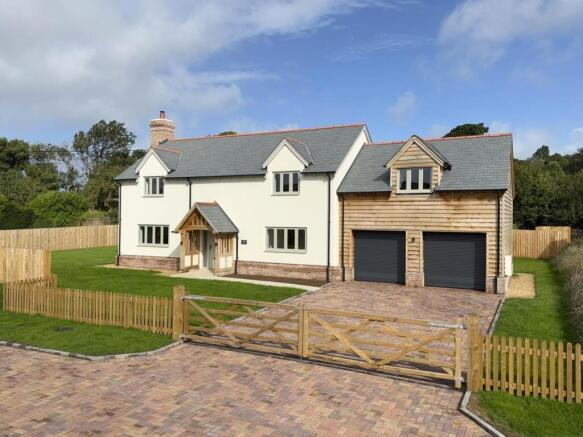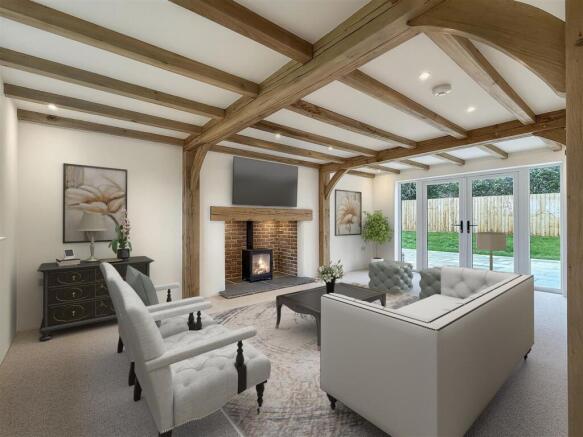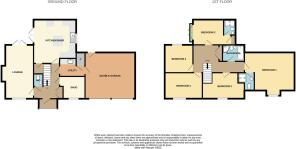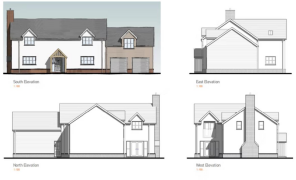
5 bedroom house for sale
Newton Tracey, Barnstaple

- PROPERTY TYPE
House
- BEDROOMS
5
- BATHROOMS
3
- SIZE
Ask agent
- TENUREDescribes how you own a property. There are different types of tenure - freehold, leasehold, and commonhold.Read more about tenure in our glossary page.
Freehold
Key features
- LAST OPPORTUNITY - Only 1 Remaining Plot
- A Large 5 Bedroom House 220 sqm (2,368 sqft)
- Fantastic Attention To Detail
- Wonderful Wrap Around Garden Plot
- Gated Driveway, Parking & Double Garage With Integral Access
- Pretty Designs, Sleek Finishes, Stunning Details
- Fully Built Available For Instant Purchase
- MUST BE VIEWED
Description
With an impressive footprint of approximately 220 sqm (2,368 sqft), the property offers expansive living areas and five spacious bedrooms, including a stylish ensuite, a luxurious family bathroom, and a downstairs WC, all finished with painted panelling for a refined and cohesive style throughout.
Built by the highly regarded husband-and-wife team behind Blue Bay Developments Ltd, this home reflects their passion for unique design and exceptional craftsmanship. Every detail has been thoughtfully considered, from the unusual bespoke finishes to the eco-friendly construction, resulting in a truly special home built to the highest standards.
You are welcomed into the property through an oak-framed porch into a generous entrance hall, complete with cloakroom and ample storage. The hall immediately sets the tone, offering a sense of luxury, space, and warmth that flows through the rest of the home.
The sitting room is full of character, with exposed oak beams, a feature inglenook fireplace with wood burner, and French doors opening onto the garden - creating a cosy yet versatile space for year-round enjoyment.
At the heart of the home is the expansive kitchen/dining/living area, designed for modern family life. Here, oak beams and another set of French doors bring charm and light, while the kitchen, by Vanstone Kitchens, boasts painted cabinetry with double pantry style cupboard, marbled quartz worktops, a double electric range cooker, and integrated appliances including fridge, freezer, and dishwasher. This space flows naturally into both a snug seating area and the garden beyond, making it perfect for entertaining or relaxed family gatherings.
Practicality is matched by style: a large utility room with cupboard space, additional worktops, and garage access ensures family life runs smoothly. Throughout the ground floor and bathrooms, natural-coloured limestone tiles add both elegance and durability.
Upstairs, the accommodation continues to impress. The five generous bedrooms are well-proportioned, with the two principal suites enjoying their own stylish ensuite bathrooms. A further family bathroom serves the remaining bedrooms, and all spaces benefit from thoughtful finishes, painted panelling, and an abundance of natural light.
Externally, the property is designed to be both practical and beautiful. The enclosed, landscaped garden features a neat lawn and an ivory porcelain patio, perfect for alfresco dining or evenings outdoors. A detached, oak-clad double garage with roller doors, alongside three parking bays and an electric car charging port, provides excellent convenience and adds to the property’s characterful kerb appeal.
This home has been created with sustainability at its core. Built using ICF (insulated concrete form) construction, it offers exceptional thermal efficiency, sound reduction, and long-term durability. Heating and hot water are provided via an air-source heat pump, complemented by full underfloor heating and high-grade insulation, ensuring year-round comfort with minimal environmental impact. There is a MVHR (Mechanical Ventilation with Heat Recovery) system which significantly improves the indoor air quality and energy efficiency and for peace of mind, the property is also covered by a 10-year architect’s certificate guarantee.
Kitchen/Diner - 11.6 × 5.9 (38'0" × 19'4") -
Living Room - 6.3 x 5.8 (20'8" x 19'0") -
Snug/Home Office - 3.3 x 3.27 (10'9" x 10'8") -
Bedroom One - 4.08 x 5.8 (13'4" x 19'0") -
Bedroom Two - 3.3 x 3.1 (10'9" x 10'2") -
Bedroom Four - 3.27 x 3.1 (10'8" x 10'2") -
Bedroom Three - 4.08 x 3.3 (13'4" x 10'9" ) -
Bedroom Five - 3.3 x 3.1 (10'9" x 10'2") -
Family Bathroom -
Set in the tranquil Devon countryside, Newton Tracey offers the perfect balance of rural charm and convenient access. The village itself enjoys an elevated position with beautiful countryside views and is home to the popular Hunters Inn, a welcoming pub known for its warm hospitality and excellent food. The area is rich in outdoor opportunities, with the scenic Tarka Trail nearby - ideal for walking, cycling, and wildlife spotting.
A short drive brings you to Barnstaple, the region’s principal town, offering shops, restaurants, cultural attractions, and excellent schools. The historic port town of Bideford and the market town of Great Torrington provide further amenities and leisure options, from Dartington Crystal to Tapeley Park Gardens. Transport links are strong, Barnstaple railway station connecting to Exeter and the wider rail network, while the nearby A39 and A361 offer easy road access to the North Devon coast, Exeter, and beyond. Newton Tracey itself benefits from a regular bus route running through the village, providing convenient public transport connections to surrounding towns and services.
This exceptional five-bedroom home offers an unrivalled combination of space, quality, character, and sustainability in a highly desirable village setting, perfect for families or professionals seeking a home that is as beautiful as it is practical.
Brochures
Newton Tracey, BarnstapleBrochure- COUNCIL TAXA payment made to your local authority in order to pay for local services like schools, libraries, and refuse collection. The amount you pay depends on the value of the property.Read more about council Tax in our glossary page.
- Ask agent
- PARKINGDetails of how and where vehicles can be parked, and any associated costs.Read more about parking in our glossary page.
- Yes
- GARDENA property has access to an outdoor space, which could be private or shared.
- Yes
- ACCESSIBILITYHow a property has been adapted to meet the needs of vulnerable or disabled individuals.Read more about accessibility in our glossary page.
- Ask agent
Energy performance certificate - ask agent
Newton Tracey, Barnstaple
Add an important place to see how long it'd take to get there from our property listings.
__mins driving to your place
Get an instant, personalised result:
- Show sellers you’re serious
- Secure viewings faster with agents
- No impact on your credit score
Your mortgage
Notes
Staying secure when looking for property
Ensure you're up to date with our latest advice on how to avoid fraud or scams when looking for property online.
Visit our security centre to find out moreDisclaimer - Property reference 34185402. The information displayed about this property comprises a property advertisement. Rightmove.co.uk makes no warranty as to the accuracy or completeness of the advertisement or any linked or associated information, and Rightmove has no control over the content. This property advertisement does not constitute property particulars. The information is provided and maintained by Phillips, Smith & Dunn, Bideford. Please contact the selling agent or developer directly to obtain any information which may be available under the terms of The Energy Performance of Buildings (Certificates and Inspections) (England and Wales) Regulations 2007 or the Home Report if in relation to a residential property in Scotland.
*This is the average speed from the provider with the fastest broadband package available at this postcode. The average speed displayed is based on the download speeds of at least 50% of customers at peak time (8pm to 10pm). Fibre/cable services at the postcode are subject to availability and may differ between properties within a postcode. Speeds can be affected by a range of technical and environmental factors. The speed at the property may be lower than that listed above. You can check the estimated speed and confirm availability to a property prior to purchasing on the broadband provider's website. Providers may increase charges. The information is provided and maintained by Decision Technologies Limited. **This is indicative only and based on a 2-person household with multiple devices and simultaneous usage. Broadband performance is affected by multiple factors including number of occupants and devices, simultaneous usage, router range etc. For more information speak to your broadband provider.
Map data ©OpenStreetMap contributors.








