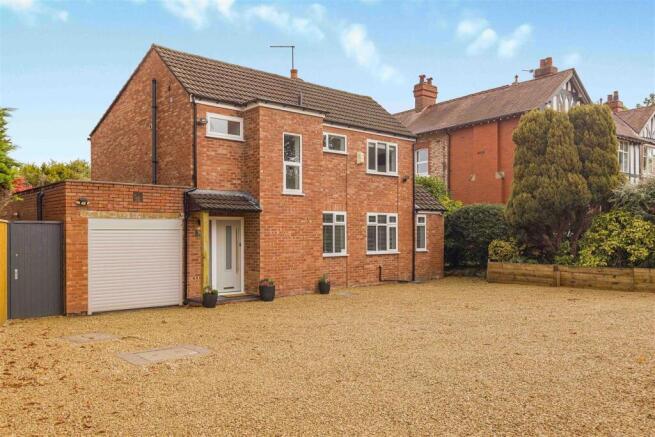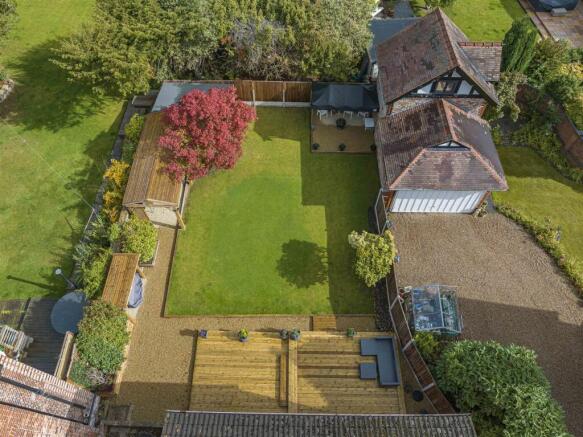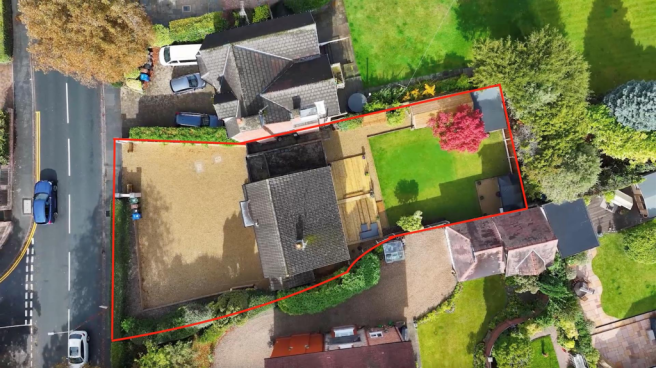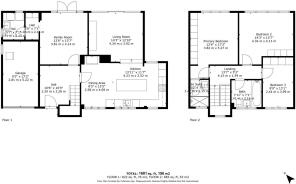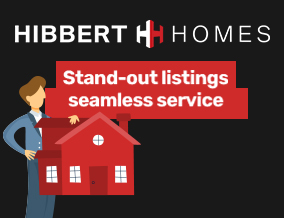
Ack Lane East, Bramhall
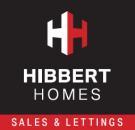
- PROPERTY TYPE
Detached
- BEDROOMS
3
- BATHROOMS
2
- SIZE
1,681 sq ft
156 sq m
- TENUREDescribes how you own a property. There are different types of tenure - freehold, leasehold, and commonhold.Read more about tenure in our glossary page.
Freehold
Key features
- PLANNING PERMISSION IN PLACE TO CREATE SIX BEDROOM HOUSE TOTALLING 3,446 SQ FT
- THREE DOUBLE BEDROOMS
- EXCELLENTLY MODERNISED THROUGHOUT
- OPEN-PLAN BESPOKE KITCHEN
- BEAUTIFULLY PRESENTED GARDEN
- OFF-ROAD PARKING FOR MULTIPLE VEHICLES
- EXCELLENT VILLAGE LOCATION
Description
Full Planning Permission is secured to transform this superb three-bedroom home into an expansive Six Bedroom, Four Bathroom Executive Residence.
You gain the flexibility to move in immediately and enjoy the current high specification, while holding the approved blueprint to create a significantly larger, bespoke home, maximising future value.
Architectural drawings of the proposed extended property are available to view.
Welcome to Ack Lane East, one of Bramhall's most sought-after addresses and offering a gentle stroll into the village within minutes. This exceptional detached residence has been beautifully transformed to a high finish.
It offers a perfect blend of village charm, premium specification, and full planning permission for future expansion.
The current owners have poured their dedication into every detail, creating a home that feels both impressive and immediately welcoming. It is a space for your family to love and grow.
As you step through the front door you will feel instantly at home. The entrance is a defined by elegant Amtico herringbone flooring that guides you through the hallway and into the open-plan living space.
The new bespoke staircase features elegant oak bannisters and sleek glass panelling, illuminated by natural light that flows into the landing above. This is a house that greets you with warmth and enduring quality from the very first moment.
The spacious open-plan layout centres around a beautiful bespoke kitchen with large island, fitted with quality integrated appliances and spectacular white marble quartz worktops. This culinary space flows naturally into a generous dining area, perfect for busy family breakfasts or hosting intimate dinner parties.
The principal sitting room which is open to the kitchen is bathed in light, featuring sophisticated wooden panelling and stunning bi-fold doors that merge the interior with the garden. It’s the perfect setting for summer socialising and enjoying a bright, airy atmosphere. A second living room offers a peaceful retreat for relaxation.
There is a downstairs utility room with space for a washing machine and tumble dryer with w/c with sink unit.
Upstairs, the home provides a large bright landing leading to three substantial double bedrooms all with fitted wardrobes.
The master suite has a beautiful calm feel, complete with a modern en-suite featuring a walk-in rain shower and high-quality tiling.
A contemporary main family bathroom is tastefully finished to serve the remaining bedrooms.
The outside space is both private and practical in this sought-after location.
There is a large, tiered decked area that spans the full width of the house, perfect for outdoor dining with a beautifully maintained lawn and private hedging giving a high degree of privacy.
The garden features a magnificent 2.4m x 6m wooden gazebo, creating a stunning, sheltered outdoor room. Perfect for hosting and complete with ambient evening lighting.
To the front of the property there is a 275m² driveway and frontage. This huge area provides unrivalled off-road parking for multiple vehicles which is a highly sought-after asset in village life.
Schools:
The property is local to excellent primary and secondary schools: Pownall Green Primary School (Ofsted: Good, 0.4 miles), Moss Hey Primary School (Ofsted: Good, 0.5 miles), Hursthead Junior School (Ofsted: Good, 0.5 miles), and Hursthead Infant School (Ofsted: Good). Additionally, many prestigious private schools are just a short drive away.
Village life:
There is an abundance of local village shops, all of which have links to a great community. Many community events and activities happen throughout the year including light up Bramhall, Bramhall festival and many local markets.
Commuting:
Bramhall train station provides direct links to Manchester, while Manchester International Airport is less than a 15-minute drive away.
Brochures
Ack Lane East, BramhallBrochure- COUNCIL TAXA payment made to your local authority in order to pay for local services like schools, libraries, and refuse collection. The amount you pay depends on the value of the property.Read more about council Tax in our glossary page.
- Band: E
- PARKINGDetails of how and where vehicles can be parked, and any associated costs.Read more about parking in our glossary page.
- Yes
- GARDENA property has access to an outdoor space, which could be private or shared.
- Yes
- ACCESSIBILITYHow a property has been adapted to meet the needs of vulnerable or disabled individuals.Read more about accessibility in our glossary page.
- Ask agent
Ack Lane East, Bramhall
Add an important place to see how long it'd take to get there from our property listings.
__mins driving to your place
Get an instant, personalised result:
- Show sellers you’re serious
- Secure viewings faster with agents
- No impact on your credit score
Your mortgage
Notes
Staying secure when looking for property
Ensure you're up to date with our latest advice on how to avoid fraud or scams when looking for property online.
Visit our security centre to find out moreDisclaimer - Property reference 34185406. The information displayed about this property comprises a property advertisement. Rightmove.co.uk makes no warranty as to the accuracy or completeness of the advertisement or any linked or associated information, and Rightmove has no control over the content. This property advertisement does not constitute property particulars. The information is provided and maintained by Hibbert Homes, Bramhall. Please contact the selling agent or developer directly to obtain any information which may be available under the terms of The Energy Performance of Buildings (Certificates and Inspections) (England and Wales) Regulations 2007 or the Home Report if in relation to a residential property in Scotland.
*This is the average speed from the provider with the fastest broadband package available at this postcode. The average speed displayed is based on the download speeds of at least 50% of customers at peak time (8pm to 10pm). Fibre/cable services at the postcode are subject to availability and may differ between properties within a postcode. Speeds can be affected by a range of technical and environmental factors. The speed at the property may be lower than that listed above. You can check the estimated speed and confirm availability to a property prior to purchasing on the broadband provider's website. Providers may increase charges. The information is provided and maintained by Decision Technologies Limited. **This is indicative only and based on a 2-person household with multiple devices and simultaneous usage. Broadband performance is affected by multiple factors including number of occupants and devices, simultaneous usage, router range etc. For more information speak to your broadband provider.
Map data ©OpenStreetMap contributors.
