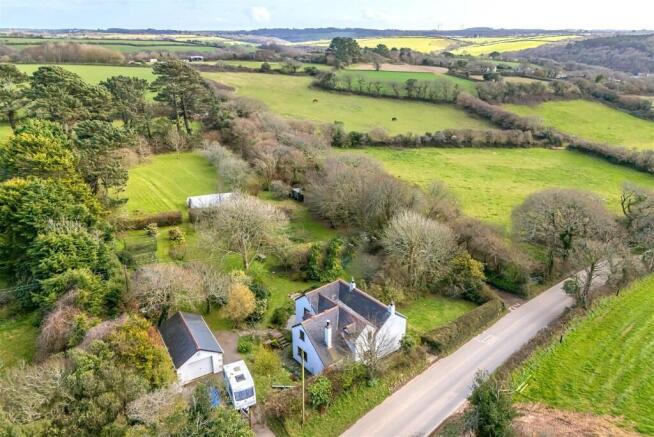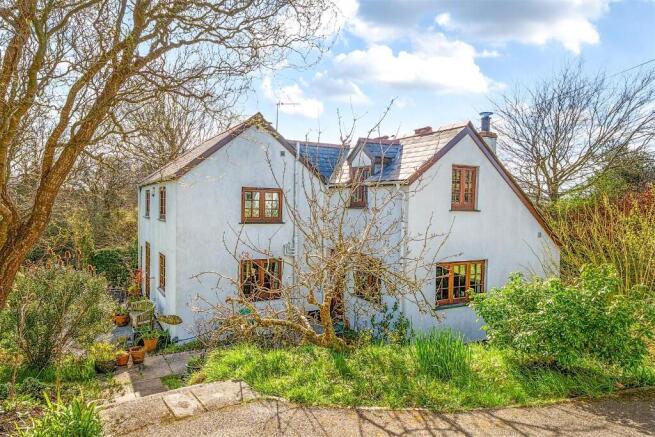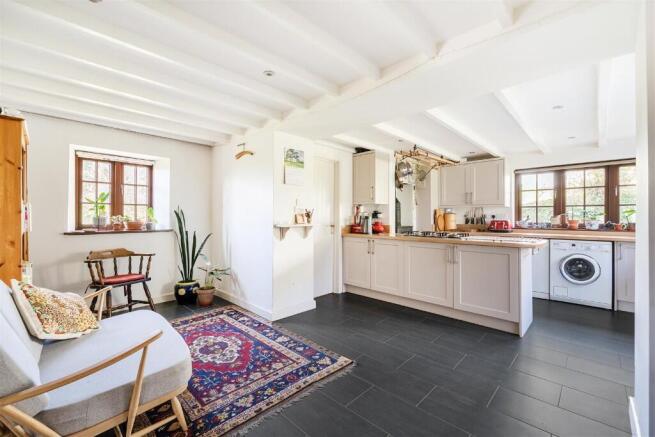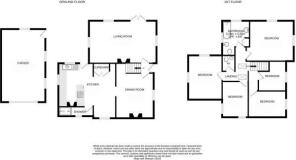Gweek, TR12 6UH

- PROPERTY TYPE
Detached
- BEDROOMS
5
- BATHROOMS
2
- SIZE
Ask agent
- TENUREDescribes how you own a property. There are different types of tenure - freehold, leasehold, and commonhold.Read more about tenure in our glossary page.
Freehold
Key features
- FIVE BEDROOM COUTRY COTTAGE
- GROUNDS APPROACHING ONE ACRE
- KITCHEN/BREAKFAST ROOM
- TRIPLE ASPECT LOUNGE
- DOWNSTAIRS SHOWER ROOM
- LANDSCAPED GARDENS
- KITCHEN GARDEN WITH POLYTUNEL
Description
The spacious farmhouse style kitchen and breakfast room is very nicely appointed with a log burning stove having a useful back boiler. The elegant parquet flooring in the dining room is complemented by a slate hearth and fireplace housing a wood burning stove. Perfect for entertaining and for those sociable family get togethers. Filled with natural light, the triple aspect lounge is a generously sized and relaxing room with an attractive fireplace and wood burning stoves. French doors open out invitingly towards the rear garden and grounds.
With five bedrooms and a large well appointed bathroom, downstairs shower room and separate cloakroom, the cottage would seem well suited for family living.
A particular highlight are the wonderful landscaped gardens which cradle the residence and boast an array of established plants and trees including acers, hydrangeas, mature pines and a variety of apple trees.
Delightfully private with a southerly outlook the sheltered grounds seem certain to excite horticulturalists with a produce area, established fruit and vegetable cages and an adjacent Polytunnel, enabling one to follow a pathway towards greater self sufficiency and sustainability. The meadow is an oasis of calm and perfect for children to explore and play in safety.
A driveway provides off road parking for a number of vehicles, whilst there is a garage, workshop and an outbuilding/ log store.
Gweek is a hugely sought after Creekside village on the outskirts of the North Helford offering excellent access to Helston, Truro, Falmouth and the famed sailing waters of the Helford River. This truly wonderful village offers a welcoming and active community with a range of facilities including an exceptionally well stocked village stores with some pop-up hot food options as well as a traditional Village Pub with restaurant. The Boatyard offers boat storage, Sula Brunch House and direct access to the Helford River. There is also a well used village hall which is used for a variety of community events to include a playgroup and annual pantomime productions and Gweek is home to the Cornish Seal Sanctuary.
The accommodation in brief comprises an entrance hallway, kitchen / breakfast room, dining room, lounge, shower room , five bedrooms, a cloakroom and a family bathroom. The property benefits from double glazing, a solar thermal store and a back boiler.
THE ACCOMMODATION COMPRISES (DIMENSIONS APPROX)
Steps to
Part glazed timber door to;
KITCHEN / BREAKFAST ROOM 5.41m x 5.21m (17'9" x 17'1")
An open plan farmhouse style kitchen & breakfast room with white beamed ceilings and attractive grey floor tiling throughout.
Kitchen Area
A beautifully appointed modern kitchen, fitted with a range of base units, drawers and wall cupboards. Attractive wood effect working top surfaces incorporate twin stainless steel sinks with drainer and Swans neck mixer tap over and an AEG five ring gas hob. There is an integrated electric oven, whilst spaces are provided for a dishwasher and washing machine. With an impressive fireplace housing a log burning stove set upon a slate hearth with a back boiler. There is a recessed spotlighting, an electric consumer unit and windows to the side and reared aspects.
Breakfast Room
With useful full height storage cupboards, space for a freestanding fridge freezer and a window to the side aspect. Door to;
SHOWER ROOM
Nicely appointed with a shower enclosure with attractive tiling and a thermostatic shower. There is partial tiling to the walls, a window to the side aspect, tiled flooring, an extractor and a trap hatch to the roof void. Opening to;
DINING ROOM 5.21m x 3.58m (17'1" x 11'9")
With striking wooden parquet flooring and an attractive fireplace with slate hearth and wooden mantle, playing host to a wood burning stove. There is stylish wall lighting and a window with an outlook to the front garden. Glazed panel door to;
ENTRANCE HALLWAY
With part obscure glazed door to front, opening to staircase and door to
LOUNGE 7.11m x 4.01m (23'4" x 13'2")
A light filled triple aspect room with alcove shelving and French doors leading out towards the rear garden. The lovely fireplace, housing a wood burning stove, set upon on a slate hearth, provides a lovely focal point for the room. A staircase rises to the first floor half landing.
FIRST FLOOR
HALF LANDING
With doors off to bedrooms four and five.
BEDROOM FIVE 2.74m x 2.44m (8'11" x 8'0")
With outlook to front garden and rural outlook beyond.
BEDROOM FOUR 3.58m x 2.54m (11'9" x 8'4")
Double bedroom with window to front aspect. Further stairs rise to the landing
LANDING
'L shaped with twin Velux skylights, loft hatch to roof space and doors off to cloakroom, bathroom and bedrooms one, two and three.
BEDROOM ONE 4.50m x 3.84m (14'9" x 12'7")
A comfortable double bedroom enjoying dual aspect with windows to front and overlooking garden and grounds.
BEDROOM TWO 4.19m x 3.23m (13'9" x 10'7")
Lovely double bedroom with dual aspect to rear and side.
BEDROOM THREE 3.38m x 2.49m (11'1" x 8'2")
Double bedroom with dual aspect to side and rear.
BATHROOM 3.28m x 2.59m (10'9 x 8'6")
Generously sized with fitted white suite comprising a low-level w.c, bidet, pedestal wash hand basin with tiled splashback and a panelled bath with a tiled surround. There is a spotlighting arrangement, a trap hatch to the roof void, louvered doors to the airing cupboard with slatted shelving and wood effect vinyl flooring. Dual aspect with windows to patio area and garden and grounds.
CLOAKROOM
With low level w.c and wash hand basin.
OUTSIDE
Wooden five bar entrance gates open into the driveway which provides off road parking for a number of vehicles and leads on to the garage.
GARAGE 6.91m x 4.19m (22'8" x 13'9")
With up and over door, power and fluorescent strip lights, some overhead eaves storage, space for a chest freezer and tumble dryer and a service door to the side. Dual aspect with windows to rear and side. Steps lead down to a delightful stone chipped area which would seem an ideal place in which to sit out and enjoy the magnificent gardens. The front garden is neatly enclosed by mature hedging and trees and enjoys good degrees of privacy. A side gate provides convenient access to the front and around to the side of the cottage. There is a solar thermal panel (see Agents Note One below) and an outside tap adjacent to the cottage.
WORKSHOP
A really practical space with both power and light. The rear gardens are an absolute treasure with large expanses of lawn interspersed with a host of mature trees, shrubs and specimen plants. Enjoying exceptional degrees of privacy the gardens are thoughtfully arranged with a sheltered produce area and a fruit and vegetable cage which would seem likely to appeal to those seeking a more self sufficient and sustainable way of life These are complemented by a nearby polytunnel, a small outbuilding and a log store. An inviting opening in the mature hedging leads delightfully into a beautiful meadow and established orchard, which is a haven for nature and wildlife and is neatly enclosed by mature trees and a Cornish stone wall at the rear boundary.
SERVICES
Mains electricity, water and private drainage.
AGENTS NOTE ONE
Our owners advise us that they own a solar thermal panel, which is located in the garden adjacent to the cottage, and is used to heat the hot water.
AGENTS NOTE TWO
We are advised by our owners that the 'Westwood' ride on lawnmower may be available to purchase by separate negotiation.
AGENTS NOTE THREE
We are advised by our owners that there is a strip of land adjacent to the lane on the Gweek side of the property which is not within their ownership but which they have used consistently during their tenure. This does not form part of their legal title. Further details are available are available upon request.
COUNCIL TAX BAND
Council Tax Band C
MOBILE AND BROADBAND
To check the broadband and mobile coverage for this property, please refer to the attached details.
ANTI-MONEY LAUNDERING
We are required by law to ask all purchasers for verified ID prior to instructing a sale
PROOF OF FINANCE - PURCHASERS
Prior to agreeing a sale, we will require proof of financial ability to purchase which will include an agreement in principle for a mortgage and/or proof of cash funds.
Brochures
BROCHURE- COUNCIL TAXA payment made to your local authority in order to pay for local services like schools, libraries, and refuse collection. The amount you pay depends on the value of the property.Read more about council Tax in our glossary page.
- Ask agent
- PARKINGDetails of how and where vehicles can be parked, and any associated costs.Read more about parking in our glossary page.
- Yes
- GARDENA property has access to an outdoor space, which could be private or shared.
- Yes
- ACCESSIBILITYHow a property has been adapted to meet the needs of vulnerable or disabled individuals.Read more about accessibility in our glossary page.
- Ask agent
Gweek, TR12 6UH
Add an important place to see how long it'd take to get there from our property listings.
__mins driving to your place
Get an instant, personalised result:
- Show sellers you’re serious
- Secure viewings faster with agents
- No impact on your credit score
Your mortgage
Notes
Staying secure when looking for property
Ensure you're up to date with our latest advice on how to avoid fraud or scams when looking for property online.
Visit our security centre to find out moreDisclaimer - Property reference 3913. The information displayed about this property comprises a property advertisement. Rightmove.co.uk makes no warranty as to the accuracy or completeness of the advertisement or any linked or associated information, and Rightmove has no control over the content. This property advertisement does not constitute property particulars. The information is provided and maintained by Christophers, Helston. Please contact the selling agent or developer directly to obtain any information which may be available under the terms of The Energy Performance of Buildings (Certificates and Inspections) (England and Wales) Regulations 2007 or the Home Report if in relation to a residential property in Scotland.
*This is the average speed from the provider with the fastest broadband package available at this postcode. The average speed displayed is based on the download speeds of at least 50% of customers at peak time (8pm to 10pm). Fibre/cable services at the postcode are subject to availability and may differ between properties within a postcode. Speeds can be affected by a range of technical and environmental factors. The speed at the property may be lower than that listed above. You can check the estimated speed and confirm availability to a property prior to purchasing on the broadband provider's website. Providers may increase charges. The information is provided and maintained by Decision Technologies Limited. **This is indicative only and based on a 2-person household with multiple devices and simultaneous usage. Broadband performance is affected by multiple factors including number of occupants and devices, simultaneous usage, router range etc. For more information speak to your broadband provider.
Map data ©OpenStreetMap contributors.







