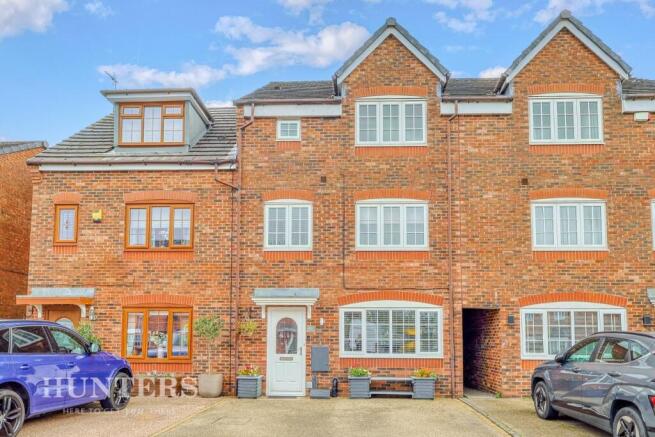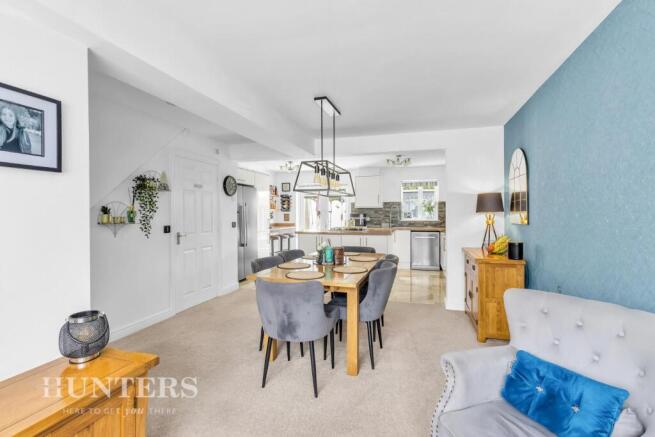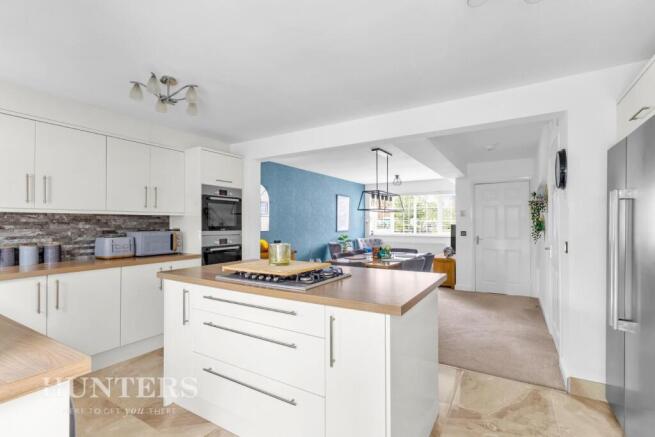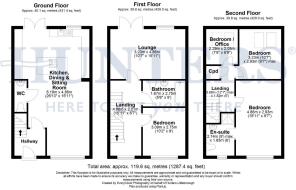
George Street, Hurstead, Rochdale OL16 2RR

- PROPERTY TYPE
Town House
- BEDROOMS
4
- BATHROOMS
2
- SIZE
1,288 sq ft
120 sq m
Key features
- MODERN FOUR BEDROOM TOWNHOUSE
- OPEN PLAN DINING KITCHEN AND LIVING AREA
- TWO BATHROOMS PLUS DOWNSTAIRS WC
- QUIET CUL DE SAC LOCATION
- LANDSCAPED GARDEN WITH SUMMERHOUSE AND OPEN VIEWS
- DRIVEWAY PARKING
- A PERFECT FAMILY HOME
- COUNCIL TAX BAND D
- EPC RATING C
- LEASEHOLD
Description
This property offers spacious and versatile accommodation arranged over three well-designed floors. The ground floor features an impressive open-plan dining kitchen and living area, enhanced by the thoughtful conversion of the original garage, as well as a convenient cloakroom/WC.
On the first floor, you'll find a generous lounge enjoying open views to the rear, a modern family bathroom, and a spacious double bedroom. The second floor boasts three further bedrooms, including a well-appointed stylish en-suite shower room, offering the perfect retreat for rest and relaxation.
Externally, the property offers off-street parking for two vehicles to the front, while the rear benefits from an enclosed, landscaped garden, with wooden built summer house, ideal for entertaining or enjoying quiet time outdoors.
Viewings are highly recommended to appreciate this beautiful family home.
Entrance Hall - As you enter the property you are welcomed by the stairs leading to the first floor landing and a doorway into the lounge.
Open Plan Dining Kitchen And Living - 8.19 x 4.86 (26'10" x 15'11") - A thoughtfully designed and spacious open-plan ground floor, formerly the original garage, now transformed into an impressive entertaining space with ample room for a large dining table and additional seating. The dual-aspect layout spans the full length of the property, allowing natural light to pour in throughout the day.
Kitchen - Leading on from the open-plan dining area is a modern and stylish kitchen, featuring a central island, a comprehensive range of wall and base units, and a sink with drainer. The kitchen is well-equipped with two double ovens, a gas hob, and space for a range of appliances, including an American-style fridge freezer. There is also plumbing for a washing machine and space for a dishwasher. A fitted breakfast bar offers additional seating, while patio doors provide direct access to the rear garden.
Downstairs Wc - Fitted with a low level WC and wash hand basin.
Landing - The spacious landing provides access to all first-floor rooms and includes a staircase leading to the second floor. The current owners have thoughtfully created a dedicated space for home working, making excellent use of the area.
Lounge - 3.23 x 4.86 (10'7" x 15'11") - A spacious lounge situated at the rear of the property, featuring a Juliet balcony that offers stunning open views.
Bedroom Three - 3.09 x 2.75 (10'1" x 9'0") - A generous size double bedroom located to the front of the property.
Bathroom - 1.67 x 2.75 (5'5" x 9'0") - A modern family bathroom, partly tiled, comprising a bath with overhead shower and glass screen, a pedestal wash hand basin, and a low-level WC.
Second Floor Landing - With access to all second floor bedrooms, useful storage cupboard and loft access.
Bedroom One - 4.86 x 2.93 (15'11" x 9'7") - Stylishly decorated with built in fitted wardrobes, a window to the front aspect and an internal door leading through to the en-suite shower room.
En-Suite Shower Room - 2.74 max x 1.83 (8'11" max x 6'0") - Modern and contemporary style shower room with a low-level WC, built-in wash hand basin with vanity unit, a walk-in shower with quality fixtures and fittings, fully tiled and a window to the front aspect.
Bedroom Two - 3.23 x 2.93 max (10'7" x 9'7" max) - A further double bedroom located to the rear of the property with two Velux windows.
Bedroom Four - 2.29 x 2.05 (7'6" x 6'8") - A single bedroom ideal for a home office or a child's bedrooms with a window to the rear aspect.
Gardens & Parking - To the front, the driveway provides off-road parking for two cars. The rear garden has been thoughtfully landscaped, featuring an Indian stone patio, low-maintenance artificial lawn, a wooden summerhouse, and additional storage—creating an ideal space for entertaining.
Material Information - Littleborough - Tenure Type; LEASEHOLD
Leasehold Years remaining on lease; 232
Leasehold Annual Service Charge Amount £302
Leasehold Ground Rent Amount: £200
Council Tax Banding; ROCHDALE COUNCIL BAND D
Brochures
George Street, Hurstead, Rochdale OL16 2RR- COUNCIL TAXA payment made to your local authority in order to pay for local services like schools, libraries, and refuse collection. The amount you pay depends on the value of the property.Read more about council Tax in our glossary page.
- Band: D
- PARKINGDetails of how and where vehicles can be parked, and any associated costs.Read more about parking in our glossary page.
- Driveway
- GARDENA property has access to an outdoor space, which could be private or shared.
- Yes
- ACCESSIBILITYHow a property has been adapted to meet the needs of vulnerable or disabled individuals.Read more about accessibility in our glossary page.
- Ask agent
George Street, Hurstead, Rochdale OL16 2RR
Add an important place to see how long it'd take to get there from our property listings.
__mins driving to your place
Get an instant, personalised result:
- Show sellers you’re serious
- Secure viewings faster with agents
- No impact on your credit score
Your mortgage
Notes
Staying secure when looking for property
Ensure you're up to date with our latest advice on how to avoid fraud or scams when looking for property online.
Visit our security centre to find out moreDisclaimer - Property reference 34185463. The information displayed about this property comprises a property advertisement. Rightmove.co.uk makes no warranty as to the accuracy or completeness of the advertisement or any linked or associated information, and Rightmove has no control over the content. This property advertisement does not constitute property particulars. The information is provided and maintained by Hunters, Littleborough and Surrounding Areas. Please contact the selling agent or developer directly to obtain any information which may be available under the terms of The Energy Performance of Buildings (Certificates and Inspections) (England and Wales) Regulations 2007 or the Home Report if in relation to a residential property in Scotland.
*This is the average speed from the provider with the fastest broadband package available at this postcode. The average speed displayed is based on the download speeds of at least 50% of customers at peak time (8pm to 10pm). Fibre/cable services at the postcode are subject to availability and may differ between properties within a postcode. Speeds can be affected by a range of technical and environmental factors. The speed at the property may be lower than that listed above. You can check the estimated speed and confirm availability to a property prior to purchasing on the broadband provider's website. Providers may increase charges. The information is provided and maintained by Decision Technologies Limited. **This is indicative only and based on a 2-person household with multiple devices and simultaneous usage. Broadband performance is affected by multiple factors including number of occupants and devices, simultaneous usage, router range etc. For more information speak to your broadband provider.
Map data ©OpenStreetMap contributors.





