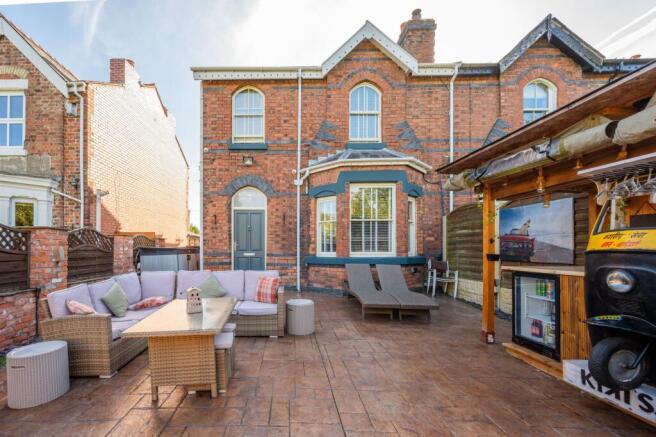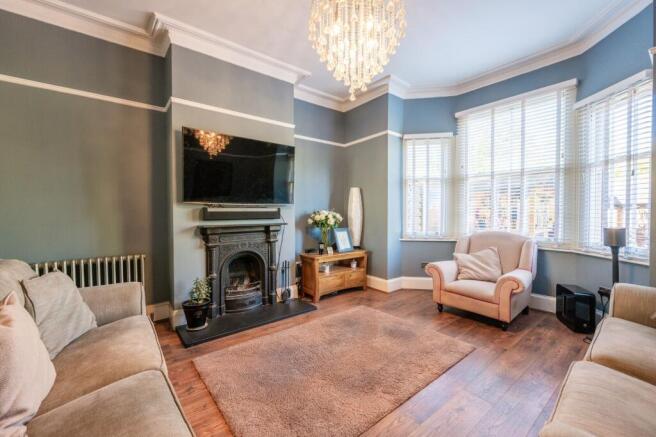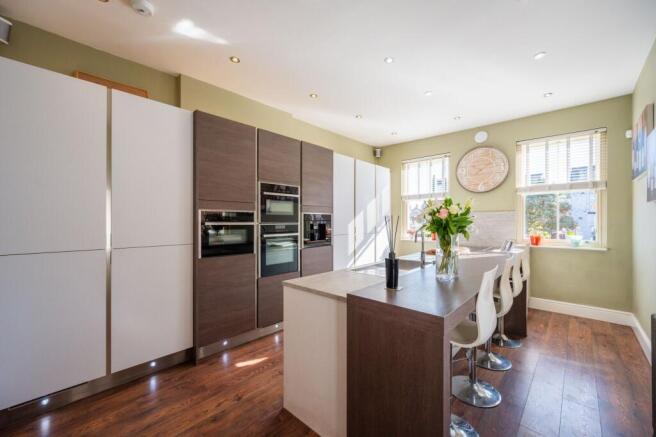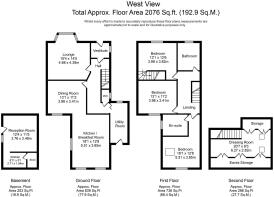
West View, Ormskirk, L39

- PROPERTY TYPE
Semi-Detached
- BEDROOMS
3
- BATHROOMS
2
- SIZE
2,076 sq ft
193 sq m
- TENUREDescribes how you own a property. There are different types of tenure - freehold, leasehold, and commonhold.Read more about tenure in our glossary page.
Freehold
Key features
- Distinctive Semi Detached Home
- Three Bedrooms (Master With En-Suite)
- Bespoke Salon With Kitchen & WC
- Open Plan Kitchen, Dining & Family Room
- Mezzanine Dressing Room
- Cul-De-Sac Location
- Ideal For Families
- Convenient & Sought After Location
- Off Road Parking
Description
Arnold and Phillips are delighted to offer for sale this truly distinctive three-bedroom semi-detached home, quietly positioned on the secluded West View, right in the heart of Ormskirk. One of only a small handful of properties on this peaceful cul-de-sac, this home presents a rare opportunity to own something unique — combining contemporary finishes with adaptable spaces to suit modern lifestyles. Whether you're upsizing, looking to run a business from home, or simply after a move-in-ready property that doesn’t compromise on location or quality, this house deserves your attention.
Set back from the road, the frontage offers private off-road parking, a practical benefit for any buyer given the town centre proximity. The exterior is smart and well maintained, giving the home immediate kerb appeal. Entry is via a side door leading straight into the kitchen.
The ground floor has been designed with functionality and modern living in mind. The main hub of the home is undoubtedly the open plan kitchen, dining, and family room — a space that effortlessly accommodates day-to-day family life as well as weekend entertaining. The kitchen itself is finished to a high specification with sleek cabinetry, integrated appliances, and a generous central island that provides additional seating and preparation space. The flow through to the dining and living zones is seamless, making it easy to cook while still being part of the conversation. There’s more than enough space here for a large dining table and a relaxed seating area, with subtle zoning that ensures each part of the room feels well-defined without needing physical partitions.
A separate utility room offers excellent practical storage and keeps laundry neatly out of sight. This space also includes a downstairs WC — an often overlooked but very welcome feature for guests and busy households. To the front of the property, the lounge offers a quieter retreat from the main living space. With its defined walls and layout, it’s well-suited to cosy evenings or could easily serve as a playroom or home office depending on the needs of the household.
One of the most distinctive features of this home lies below ground. The current owners have professionally converted the basement into a fully functional salon space with its own private access — a brilliant opportunity for anyone in the beauty, therapy, or consulting industries who needs a customer-facing workspace. It includes a small kitchenette and WC, and if needed, this could be reconfigured into a self-contained living annex, studio, or even a home gym. It’s a rare addition and adds a valuable layer of flexibility that few homes in this location can match.
Upstairs, all three bedrooms are well proportioned and thoughtfully finished. The master bedroom benefits from its own modern en-suite, giving added privacy and convenience. Bedroom two offers a standout feature — a mezzanine dressing area with built-in wardrobes and storage that makes exceptional use of vertical space. This clever design keeps the bedroom clutter-free and adds a touch of character not often found in similar properties. Bedroom three is a comfortable double and would suit a variety of uses, from a child’s room to a guest space or even a second study. A stylish family bathroom serves bedrooms two and three, again fitted to a high standard with quality fixtures and fittings.
Outside, the garden has been landscaped to prioritise usability and low maintenance. Fully enclosed for privacy, the paved garden includes a built-in bar and a pergola-covered seating area, making it ideal for outdoor meals, gatherings with friends, or simply unwinding at the end of the day. The space is practical yet inviting — easy to maintain yet designed to be used and enjoyed, not just looked at.
The location is another of this property’s strengths. West View offers a peaceful setting tucked just off the main routes into town, making it ideal for those who want to be close to the centre of Ormskirk but away from the through-traffic. Ormskirk itself offers a wide range of amenities including supermarkets, boutique shops, cafes, and restaurants. The town’s renowned market days are a local favourite, while good schools, healthcare facilities, and recreational areas are all within easy reach. The nearby train station provides direct rail links into Liverpool and beyond, making commuting straightforward for professionals. For those with younger children or teenagers, several well-regarded schools and colleges are located close by, adding to the appeal for families.
In summary, this is a rare opportunity to purchase a high-spec, move-in-ready home with flexible living space and unique features, all within walking distance to Ormskirk’s thriving centre. Homes like this don’t come up often on West View, and with the added benefit of the basement business potential, this property is ready to adapt to whatever lifestyle you need it to support.
EPC Rating: E
Disclaimer
Every care has been taken with the preparation of these property details but they are for general guidance only and complete accuracy cannot be guaranteed. If there is any point, which is of particular importance professional verification should be sought. These property details do not constitute a contract or part of a contract. We are not qualified to verify tenure of property. Prospective purchasers should seek clarification from their solicitor or verify the tenure of this property for themselves by visiting mention of any appliances, fixtures or fittings does not imply they are in working order. Photographs are reproduced for general information and it cannot be inferred that any item shown is included in the sale. All dimensions are approximate.
- COUNCIL TAXA payment made to your local authority in order to pay for local services like schools, libraries, and refuse collection. The amount you pay depends on the value of the property.Read more about council Tax in our glossary page.
- Band: C
- PARKINGDetails of how and where vehicles can be parked, and any associated costs.Read more about parking in our glossary page.
- Yes
- GARDENA property has access to an outdoor space, which could be private or shared.
- Private garden
- ACCESSIBILITYHow a property has been adapted to meet the needs of vulnerable or disabled individuals.Read more about accessibility in our glossary page.
- Ask agent
Energy performance certificate - ask agent
West View, Ormskirk, L39
Add an important place to see how long it'd take to get there from our property listings.
__mins driving to your place
Get an instant, personalised result:
- Show sellers you’re serious
- Secure viewings faster with agents
- No impact on your credit score
Your mortgage
Notes
Staying secure when looking for property
Ensure you're up to date with our latest advice on how to avoid fraud or scams when looking for property online.
Visit our security centre to find out moreDisclaimer - Property reference 0914f3fc-10c8-4468-99be-de0ad7d40eff. The information displayed about this property comprises a property advertisement. Rightmove.co.uk makes no warranty as to the accuracy or completeness of the advertisement or any linked or associated information, and Rightmove has no control over the content. This property advertisement does not constitute property particulars. The information is provided and maintained by Arnold & Phillips, Ormskirk. Please contact the selling agent or developer directly to obtain any information which may be available under the terms of The Energy Performance of Buildings (Certificates and Inspections) (England and Wales) Regulations 2007 or the Home Report if in relation to a residential property in Scotland.
*This is the average speed from the provider with the fastest broadband package available at this postcode. The average speed displayed is based on the download speeds of at least 50% of customers at peak time (8pm to 10pm). Fibre/cable services at the postcode are subject to availability and may differ between properties within a postcode. Speeds can be affected by a range of technical and environmental factors. The speed at the property may be lower than that listed above. You can check the estimated speed and confirm availability to a property prior to purchasing on the broadband provider's website. Providers may increase charges. The information is provided and maintained by Decision Technologies Limited. **This is indicative only and based on a 2-person household with multiple devices and simultaneous usage. Broadband performance is affected by multiple factors including number of occupants and devices, simultaneous usage, router range etc. For more information speak to your broadband provider.
Map data ©OpenStreetMap contributors.





