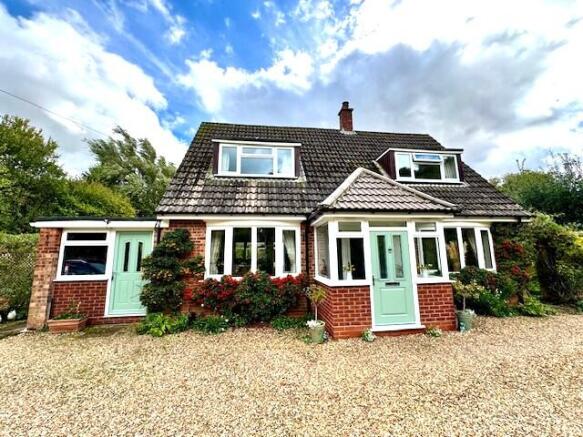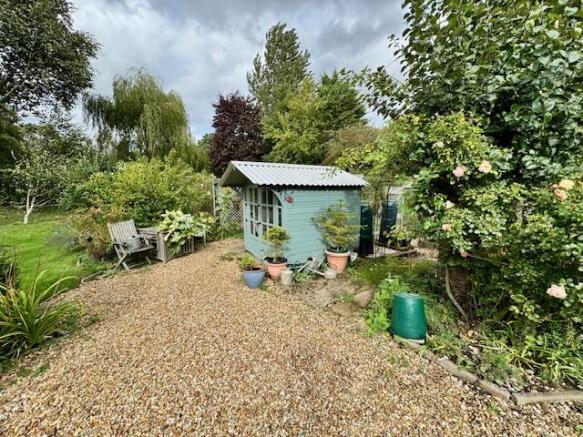Briar Rose Cottage Butt Lane Goulceby Louth LN11 9UP

- PROPERTY TYPE
Detached
- BEDROOMS
3
- BATHROOMS
1
- SIZE
Ask agent
- TENUREDescribes how you own a property. There are different types of tenure - freehold, leasehold, and commonhold.Read more about tenure in our glossary page.
Freehold
Description
Set within a generous plot of approximately 0.4 acres, this impressive detached residence is nestled in a picturesque Lincolnshire Wolds village, ideally positioned between the popular market towns of Louth and Horncastle. Boasting a bright and contemporary interior, this beautifully presented home offers comfortable, energy efficient living with features including an electric air source heat pump heating system, solar panels with battery storage for enhanced energy efficiency, attractive, well maintained gardens with ample outdoor space and a spacious plot offering privacy and tranquillity.
Front Entrance Porch
1.2m x 1.94m
With composite double glazed front door with fan light over, uPVC double glazed windows, sandstone paved floor and uPVC double glazed inner door opening to:
Entrance Hall
With radiator, under stair storage area, telephone point,.
Lounge
3.66m x 6.4m
This bright and spacious room comprises of a fireplace housing a solid fuel stove with timber mantle shelf over, two radiators, uPVC double glazed bow window to front elevation further uPVC double glazed windows to side and rear elevations, coved ceiling and ceiling rose.
Cloak Room
With modern vanity sink unit, tiled splash backs and illuminated mirror over, close couple toilet with concealed cistern , radiator, uPVC double glazed window and built-in cloaks cupboard.
Kitchen Diner
3.66m x 6.4m
This modern fitted kitchen comprises of wall and base cupboards and drawers, wood effect worktops over, central island with drawers and block wood worktop, integrated electric induction hob, oven and stainless steel extractor hood over, ceramic sink having mini sink and drainer board, tiled splash backs, integrated fridge freezer, kickboard lighting, radiator and under floor heating,uPVC double glazed bow window to front elevation and further uPVC double glazed window to rear elevation, integrated microwave, coved ceiling, walk-in pantry off with fitted shelving, uPVC double glazed door opening to:
Conservatory
2.65m x 4.41m
With uPVC double glazed windows and patio doors, polycarbonate pitched roof, brick base and tiled floor.
Utility Room
2.55m x 3.88m
With fitted cupboards and drawers, worktops over, stainless steel sink and drainer board, tiled splash back, plumbing for washing machine, radiator, tiled floor, pressurised hot water cylinder and Mitsubishi Electric Ecodan unit air source heat pump and control panel, glazed door opening to:
Integral Workshop
2.71m x 5.5m
Formerly the garage and now converted to a workshop and store & having a composite double glazed external door and uPVC double glazed side window , power and lighting, electric consumer unit, electric meter and Solis solar inverter .
Stairs To First Floor Landing
With access to roof space, built-in airing cupboard having storage shelving and radiator, storage cupboards into an eaves space.
Bedroom 1
3m x 4m
Bedroom one
With uPVC double glazed window having view over the front garden, built-in wardrobes, radiator. Minimum width measurement.
Bedroom 2
3.06m x 3.65m
With uPVC double glazed window & view over garden, radiator. Maximum depth measurement.
Bedroom 3
2m x 3.67m
Currently used as an office & having has a uPVC double glazed window, radiator. Maximum measurements.
Bathroom
1.95m x 2.58m
With 'P' shaped bath having mains fed rain shower and handheld shower combo over as well as a glass shower screen, modern vanity wash basin with mirrored cupboard over, close couple toilet, radiator, uPVC double glazed window, tiled flooring,
Outside
Set within a beautifully maintained plot of approximately 0.4 acres, the gardens surrounding the property are a true delight. Thoughtfully landscaped, the outdoor space features shaped lawns, well stocked flower and shrub beds, and a range of semi mature trees, including fruit trees, offering both colour and interest throughout the year. A timber summer house provides a perfect spot to relax and enjoy the tranquil surroundings, complimented by additional timber sheds and a glass greenhouse. The vegetable garden and ornamental pond add character and functionality, while a sandstone paved patio at the rear of the property creates an ideal area for alfresco dining and entertaining. Practical features include a cold water tap, a double carport, and a long gravel driveway that offers ample off-road parking.
Services
Properties understood have mains water, electricity and sewage treatment plant. Central heating is provided by an air source heat pump. There are also solar panels as well as a storage battery.
Broadband
We understand from the Ofcom website that standard broadband is available at this property with a standard download speed of 14 Mbps and an upload speed of 1 Mbps. Superfast broadband is also available with a download speed of 33 Mbps and upload speed of 6 Mbps. Ultrafast broadband available with download speed 1000 Mbps and upload speed of 1000 Mbps. Openreach and Quickline are the available networks.
Mobile
We understand from the Ofcom website there is 74% coverage from 02, 74% with EE, 62% with 3 and 72% coverage with vodafone with limited cover from other mobiles.
Tenure
The property is understood to be freehold.
Council Tax Band
According to the government online portal, the property is currently in Council Tax Band D.
Brochures
Brochure 1- COUNCIL TAXA payment made to your local authority in order to pay for local services like schools, libraries, and refuse collection. The amount you pay depends on the value of the property.Read more about council Tax in our glossary page.
- Band: D
- PARKINGDetails of how and where vehicles can be parked, and any associated costs.Read more about parking in our glossary page.
- Yes
- GARDENA property has access to an outdoor space, which could be private or shared.
- Yes
- ACCESSIBILITYHow a property has been adapted to meet the needs of vulnerable or disabled individuals.Read more about accessibility in our glossary page.
- Ask agent
Briar Rose Cottage Butt Lane Goulceby Louth LN11 9UP
Add an important place to see how long it'd take to get there from our property listings.
__mins driving to your place
Get an instant, personalised result:
- Show sellers you’re serious
- Secure viewings faster with agents
- No impact on your credit score



Your mortgage
Notes
Staying secure when looking for property
Ensure you're up to date with our latest advice on how to avoid fraud or scams when looking for property online.
Visit our security centre to find out moreDisclaimer - Property reference L818161. The information displayed about this property comprises a property advertisement. Rightmove.co.uk makes no warranty as to the accuracy or completeness of the advertisement or any linked or associated information, and Rightmove has no control over the content. This property advertisement does not constitute property particulars. The information is provided and maintained by John Taylors, Louth. Please contact the selling agent or developer directly to obtain any information which may be available under the terms of The Energy Performance of Buildings (Certificates and Inspections) (England and Wales) Regulations 2007 or the Home Report if in relation to a residential property in Scotland.
*This is the average speed from the provider with the fastest broadband package available at this postcode. The average speed displayed is based on the download speeds of at least 50% of customers at peak time (8pm to 10pm). Fibre/cable services at the postcode are subject to availability and may differ between properties within a postcode. Speeds can be affected by a range of technical and environmental factors. The speed at the property may be lower than that listed above. You can check the estimated speed and confirm availability to a property prior to purchasing on the broadband provider's website. Providers may increase charges. The information is provided and maintained by Decision Technologies Limited. **This is indicative only and based on a 2-person household with multiple devices and simultaneous usage. Broadband performance is affected by multiple factors including number of occupants and devices, simultaneous usage, router range etc. For more information speak to your broadband provider.
Map data ©OpenStreetMap contributors.




