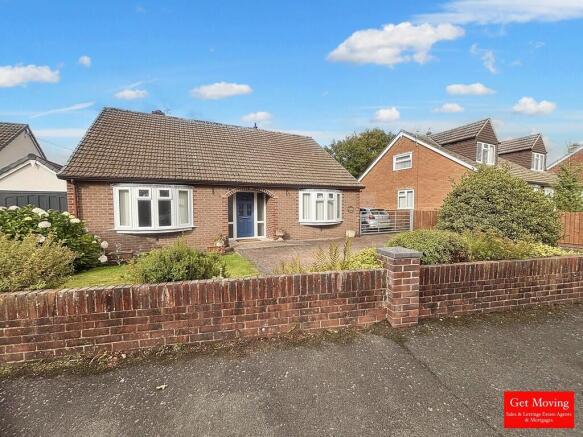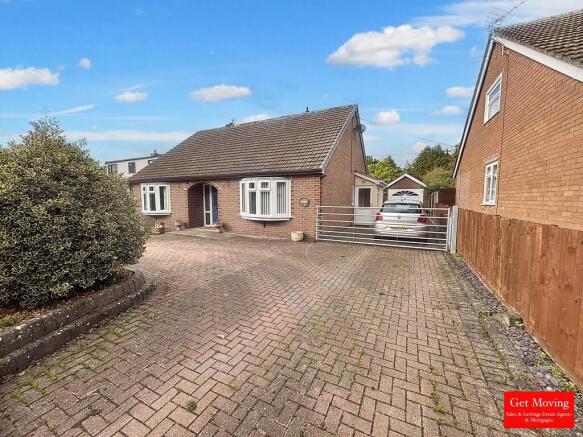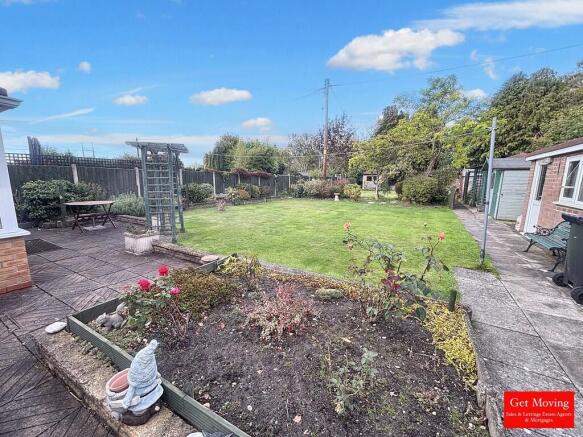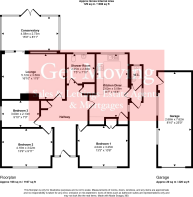
Bings Heath, Astley, Shrewsbury

- PROPERTY TYPE
Detached Bungalow
- BEDROOMS
3
- BATHROOMS
1
- SIZE
1,386 sq ft
129 sq m
- TENUREDescribes how you own a property. There are different types of tenure - freehold, leasehold, and commonhold.Read more about tenure in our glossary page.
Freehold
Key features
- Detached Bungalow
- 3 Bedrooms
- Generous Rear Garden
- Semi Rural Position
- Conservatory
- Double Glazing
- Shower Room
- Pleasant Location
- Viewing Strongly Advised
- 360 Virtual Tour - Follow the link
Description
The property has been thoughtfully improved and offers spacious, light-filled accommodation throughout. Features include oil-fired central heating, UPVC double glazing, and a well-designed layout comprising: a large reception hallway, an elegant living room, a stylish kitchen/breakfast room, three well-proportioned bedrooms, a contemporary refitted shower room, and a bright conservatory that provides additional living space and lovely garden views.
Externally, the home continues to impress with a feature block-paved driveway offering ample off-road parking, a double-length garage, and a superb rear garden that provides both space and privacy.
LOCATION Idyllically located in the friendly, dispersed hamlet of Bings Heath, within the Parish of Astley, Tyn Celyn enjoys the best of peaceful rural living while remaining just 2.7 miles from the edge of the historic market town of Shrewsbury, Shropshire.
Bings Heath offers a tranquil lifestyle surrounded by open countryside, yet is conveniently positioned for access to a wide range of local and regional amenities. The nearby village of Shawbury, just 2 miles away, provides everything needed for day-to-day living, including two public houses, a bakery, butcher, Co-op, farm shop, garden centre, takeaways, a petrol station, and a village hall.
Shrewsbury itself - recognised as one of England's finest medieval towns - is steeped in history and charm. Highlights include the town's impressive castle, the beautifully landscaped Quarry Park and Dingle, as well as a number of theatres, museums, libraries, and the award-winning Market Hall. The town boasts an exceptional mix of quality independent shops, high street retailers, bars, cafés, and fine dining restaurants. It also hosts the renowned Shrewsbury Flower Show each year, offering something for everyone.
Transport links are excellent, with the nearby A49 and A53 providing quick access to the wider region, connecting efficiently to the M54, A5, and M6.
The area is also well served by a wide choice of highly regarded schools and colleges across both the state and independent sectors. These include Shrewsbury School, Shrewsbury High School, St Winefride's Convent School, Adcote School, Prestfelde Preparatory School, Packwood Haugh, Wrekin College in Telford, Thomas Adams School in Wem, St Mary's in Shawbury, and Nesscliffe Primary. For further and higher education, Shrewsbury College, Shrewsbury Sixth Form College, Walford College in Baschurch, and Harper Adams University in Newport are all within easy reach.
School transport is available, with local school buses stopping at the top of the lane (approximately one mile away), while private school minibus pick-up points are located just two miles from the property, near Shrewsbury.
HALLWAY A composite front door opens into a welcoming entrance hallway, featuring classic parquet flooring, coved ceilings, and a central radiator. The hallway also provides access to the loft space and serves as the central hub of the home, offering access to all principal rooms.
KITCHEN/DINER 16' 8" x 8' 7" (5.08m x 2.62m) The kitchen features tiled flooring, coved ceilings, and a radiator, along with uPVC double-glazed windows to both the rear and side elevations, allowing for plenty of natural light. It is fitted with a range of base units and wall-mounted cupboards, complemented by matching work surfaces. A stainless steel sink with mixer tap is positioned beneath the rear window, and there is space for under-counter appliances. A door to the side provides convenient access to the side porch.
PORCH/HALLWAY The area features tiled flooring and a uPVC double-glazed window to the side elevation, providing natural light. A door offers access to the outside, while an internal door leads through to the WC for added convenience.
WC This space features wood-effect flooring, spot lamp lighting, and a uPVC double-glazed window to the rear elevation. It is fitted with a modern two-piece suite comprising a low-level WC and a wash hand basin.
LOUNGE 16' 10" x 11' 9" (5.13m x 3.58m) The room is carpeted throughout and features coved ceilings, wall-mounted lighting, and a charming feature fireplace that creates a warm focal point. A radiator provides heating, while a uPVC double-glazed window to the rear elevation allows for natural light. uPVC double-glazed sliding doors open directly into the conservatory, seamlessly connecting the indoor and outdoor living spaces.
CONSERVATORY 15' 0" x 8' 11" (4.57m x 2.72m) The room features attractive parquet-effect flooring and a central radiator for year-round comfort. Surrounded by uPVC double-glazed windows, the space is filled with natural light, creating a bright and airy atmosphere. uPVC double-glazed patio doors open directly onto the rear garden, making it an ideal space for relaxing or entertaining while enjoying views of the outdoors.
BEDROOM ONE 13' 3" x 10' 8" (4.04m x 3.25m) This well-proportioned room is carpeted throughout and features coved ceilings, a radiator, and a uPVC double-glazed bay window to the front elevation, allowing for plenty of natural light. A built-in storage cupboard provides practical additional space.
BEDROOM TWO 13' 9" x 9' 11" (4.19m x 3.02m) This room is carpeted throughout and features coved ceilings, a radiator, and a uPVC double-glazed bay window to the front elevation, providing a bright and welcoming atmosphere.
BEDROOM THREE 9' 10" x 7' 0" (3m x 2.13m) Bedroom 3 features wood-effect flooring, a radiator for comfort, and a window to the side elevation, allowing for natural light.
SHOWER ROOM 7' 5" x 7' 10" (2.26m x 2.39m) The bathroom is well-appointed with tiled flooring and fully tiled walls, complemented by coved ceilings and a UPVC double-glazed window to the rear elevation. It benefits from both a radiator and a chrome ladder-style heated towel rail for added comfort. The room is fitted with a modern three-piece suite comprising a low-level WC, a wash hand basin, and a spacious double shower enclosure.
GARAGE 25' 0" x 8' 10" (7.62m x 2.69m) The property benefits from a double-length garage with an up-and-over door, offering excellent space for parking and storage. It features two side windows providing natural light, along with a side access door leading directly from the garden. The garage is fully equipped with power and lighting, making it ideal for a workshop, hobby space, or additional storage.
EXTERIOR The property is approached via a private block-paved driveway, offering an impressive first impression and ample off-road parking for multiple vehicles, ideal for families or visiting guests. A gate provides access to a substantial brick-built detached garage, which adds further practicality and secure storage.
To the front of the home, the garden has been attractively landscaped, featuring a well-maintained lawn with decorative borders and established planting that adds colour and kerb appeal throughout the seasons.
The rear garden is a particularly notable feature of the property - generously proportioned and beautifully maintained, it is predominantly laid to lawn and surrounded by mature trees, shrubs, and thoughtfully designed planting beds that offer both privacy and year-round interest. A spacious patio area provides the perfect setting for outdoor dining, barbecues, or simply relaxing in the sunshine, making it an ideal extension of the living space during warmer months.
Additionally, the garden benefits from multiple sheds, providing excellent storage options for gardening tools, outdoor furniture, or hobby equipment. A side door from the garden gives easy access into the garage, offering convenience and flexibility whether for use as a workshop, home gym, or traditional vehicle storage.
THINKING OF SELLING? BUY/SELL/ RENT & MORTGAGES.. WE DO IT ALL!
AWARD WINNING ESTATE AGENCY!
BEST IN WEST MIDLANDS IN 2023 & 2024*
We have proudly got more FIVE STAR REVIEWS ON GOOGLE than any other local agent the most positively reviewed agent in Whitchurch.
AML AML REGULATIONS We are required by law to conduct anti-money laundering checks on all those buying a property. Whilst we retain responsibility for ensuring checks and any ongoing monitoring are carried out correctly, the initial checks are carried out on our behalf by Movebutler who will contact you once you have had an offer accepted on a property you wish to buy. The cost of these checks is £30 (incl. VAT) per buyer, which covers the cost of obtaining relevant data and any manual checks and monitoring which might be required. This fee will need to be paid by you in advance, ahead of us issuing a memorandum of sale, directly to Movebutler, and is non-refundable.
- COUNCIL TAXA payment made to your local authority in order to pay for local services like schools, libraries, and refuse collection. The amount you pay depends on the value of the property.Read more about council Tax in our glossary page.
- Ask agent
- PARKINGDetails of how and where vehicles can be parked, and any associated costs.Read more about parking in our glossary page.
- Garage,Off street
- GARDENA property has access to an outdoor space, which could be private or shared.
- Yes
- ACCESSIBILITYHow a property has been adapted to meet the needs of vulnerable or disabled individuals.Read more about accessibility in our glossary page.
- Ask agent
Bings Heath, Astley, Shrewsbury
Add an important place to see how long it'd take to get there from our property listings.
__mins driving to your place
Get an instant, personalised result:
- Show sellers you’re serious
- Secure viewings faster with agents
- No impact on your credit score
About Get Moving Estate Agents, Whitchurch
Get Moving Estate Agents 29 High Street Whitchurch Shropshire SY13 1AZ

Your mortgage
Notes
Staying secure when looking for property
Ensure you're up to date with our latest advice on how to avoid fraud or scams when looking for property online.
Visit our security centre to find out moreDisclaimer - Property reference 103027002505. The information displayed about this property comprises a property advertisement. Rightmove.co.uk makes no warranty as to the accuracy or completeness of the advertisement or any linked or associated information, and Rightmove has no control over the content. This property advertisement does not constitute property particulars. The information is provided and maintained by Get Moving Estate Agents, Whitchurch. Please contact the selling agent or developer directly to obtain any information which may be available under the terms of The Energy Performance of Buildings (Certificates and Inspections) (England and Wales) Regulations 2007 or the Home Report if in relation to a residential property in Scotland.
*This is the average speed from the provider with the fastest broadband package available at this postcode. The average speed displayed is based on the download speeds of at least 50% of customers at peak time (8pm to 10pm). Fibre/cable services at the postcode are subject to availability and may differ between properties within a postcode. Speeds can be affected by a range of technical and environmental factors. The speed at the property may be lower than that listed above. You can check the estimated speed and confirm availability to a property prior to purchasing on the broadband provider's website. Providers may increase charges. The information is provided and maintained by Decision Technologies Limited. **This is indicative only and based on a 2-person household with multiple devices and simultaneous usage. Broadband performance is affected by multiple factors including number of occupants and devices, simultaneous usage, router range etc. For more information speak to your broadband provider.
Map data ©OpenStreetMap contributors.





