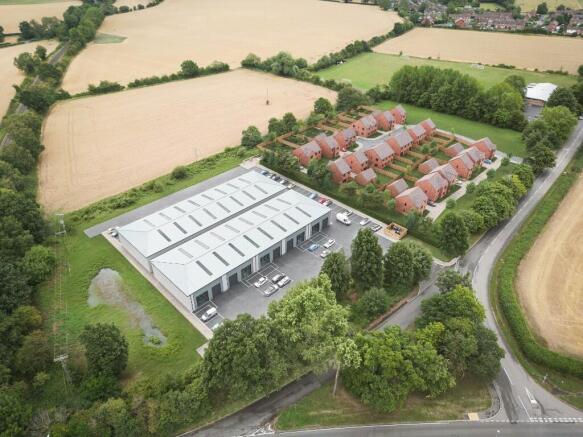Snitterfield Road, CV37
- SIZE AVAILABLE
244,663 sq ft
22,730 sq m
- SECTOR
Residential development for sale
Key features
- FREEHOLD DEVELOPMENT OPPORTUNITY WITH PLANNING PERMISSION
- CURRENT OUTLINE CONSENT FOR 24 RESIDENTIAL UNITS
- CURRENT PLANNING PERMISSION FOR 25,000 SQ FT OF COMMERCIAL UNITS
- TOTAL SITE AREA 2.273 HECTARES (5.63 ACRES)
- EXISTING SHORT TERM INCOME
- PRICE: POA
Description
The site lies to the north of Stratford upon Avon within rural Warwickshire approximately 4 miles north of the town centre. Access to the M40 (J15) is approximately 9 miles providing links to Birmingham to the north and Oxford and London to the south.
DESCRIPTION
The site has existing buildings of different ages and construction which are currently let out on short term leases with no security of tenure.
ACCOMMODATION
FORMER RETAIL STORE:
Sales 12,140 sq.ft (11.28 sq.m)
Storage area 755 sq.ft (70 sq.m)
Canopy 3,100 sq.ft (288 sq.m)
Outside display 1,525 sq.ft (142 sq.m)
Total Area 17,520 sq ft (1,627.22 sq m)
There is excellent parking and loading facilities.
FORMER MILL BUILDING:
A detached steel framed building with a concrete floor. Maximum height to roof apex is 30ft (9.25 m)
Unit 1 10,060 sq ft (934.6 sq m)
Unit 2 18,140 sq ft (1,685 sq m)
Total area: 28,200 sq ft (2,619.60 sq m)
FORMER WINDOW SHOWROOM:
A detached single storey brick building with flat roofs.
Main showroom 1,381 sq ft (128.3 sq m)
Side showroom 417 sq ft (38.7 sq m)
Offices 255 sq ft (23.7 sq m)
Stores 418 sq ft (38.8 sq m)
Kitchen 176 sq ft (16.4 sq m)
Rear stores 622 sq ft (57.8 sq m)
Total Area: 3,269 sq ft (303.7 sq m)
UNITS 1 & 2
Warehouse Unit 1:
A detached steel frame building with profile sheet cladding to walls and roof and concrete floors. Two roller shutter doors. Large yard.
Gross Internal Area: 4,640 sq ft (431 sq m)
Warehouse Unit 2
A detached steel framed building with profile sheet cladding to walls and roof and concrete floors. Two roller shutter doors. Mezzanine stores
Warehouse 4,640 sq ft (431 sq m)
Mezzanine Stores 1,100 sq ft (102.2 sq m)
Total Area: 5,740 sq ft (533.2 sq m)
Please note: Every effort has been made to ensure that the above floor areas are accurate. They are in accordance with the Code of Measuring Practice. Interested parties should verify these for themselves.
GUIDES FOR POTENTIAL INCOME (Short Term)
Former Retail Store: £50,000 per annum
Former Mill: £2.50 per sq ft, per annum
Former Window Showroom £20,000 per annum
Warehouse 1 & 2 £20,000 per annum
PLANNING PERMISSION
- Outline Consent for 16 houses totaling 20,000 sq ft.
- Outline Consent for 8 affordable homes
Reference No: 21/00973/OUT
- Planning Permission for 25,000 sq ft on employment units (Class E (g) iii and storage
(Class B8). Reference No: 24/00166/VARY
OPPORTUNITY
It may be possible to obtain planning permission to change the current consent for commercial to 25,000 sq ft residential use.
LEGAL COSTS
Each party will be responsible for their own costs.
SERVICES
We understand that all mains services are on the site.
PRICE
Offers are invited for the Freehold interest with the benefit of the current consents
VIEWING
Strictly by appointment with the sole Agents.
VENDOR'S PACK (available on request).
1. Decision Notice
2. Completed Section 106 Agreement (dated 01.02.23
3. Section 73 Decision Notice
4. Strategic Landscape Plan
5. Indicative Master Plan
6. Design & Access Statement
7. Sustainability & Energy Statement incorporating a BREEAM Pre-app
8. Ground Report
9. Heritage Assessment
10. CWA Proposed Drainage Strategy
11. Transport Statement
12. Travel Plan
Brochures
Snitterfield Road, CV37
NEAREST STATIONS
Distances are straight line measurements from the centre of the postcode- Bearley Station0.2 miles
- Wilmcote Station1.6 miles
- Wooton Wawen Station2.2 miles
Notes
Disclaimer - Property reference Countrywide. The information displayed about this property comprises a property advertisement. Rightmove.co.uk makes no warranty as to the accuracy or completeness of the advertisement or any linked or associated information, and Rightmove has no control over the content. This property advertisement does not constitute property particulars. The information is provided and maintained by TIM COX ASSOCIATES, Warwickshire. Please contact the selling agent or developer directly to obtain any information which may be available under the terms of The Energy Performance of Buildings (Certificates and Inspections) (England and Wales) Regulations 2007 or the Home Report if in relation to a residential property in Scotland.
Map data ©OpenStreetMap contributors.


