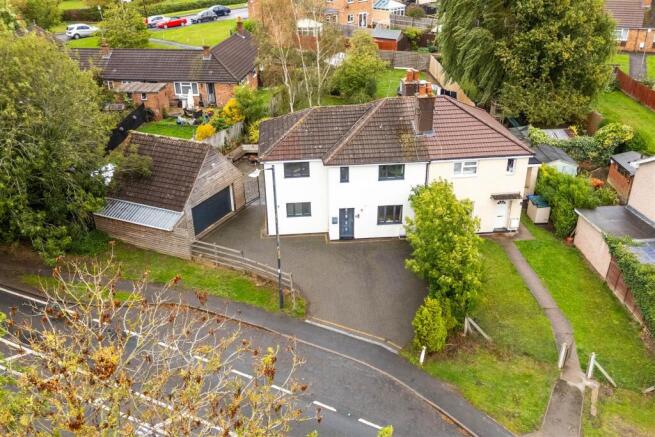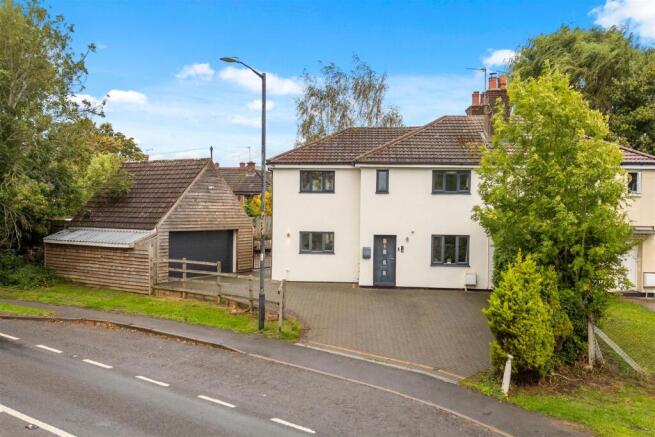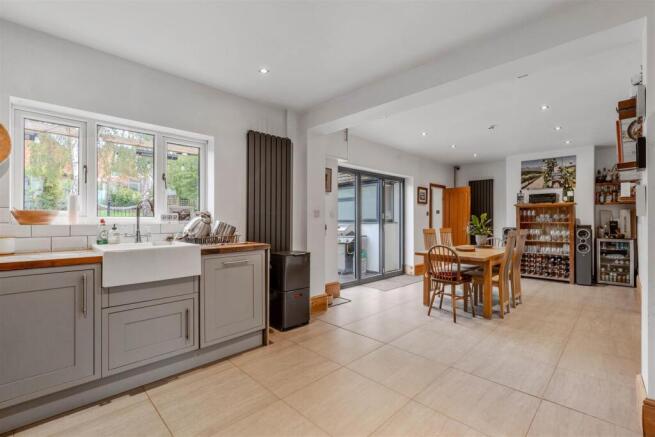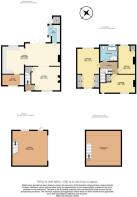Southam Road

- PROPERTY TYPE
Semi-Detached
- BEDROOMS
3
- BATHROOMS
1
- SIZE
Ask agent
- TENUREDescribes how you own a property. There are different types of tenure - freehold, leasehold, and commonhold.Read more about tenure in our glossary page.
Freehold
Key features
- SEMI DETACHED
- 3 BEDROOMS
- WOOD BURNER
- AIR CONDITIONING UNIT IN MASTER BEDROOM
- FIELD VIEWS
- STUNNING LOCATION
- PERFECT FAMILY HOME
Description
Outside & Parking - The property benefits from a spacious driveway that comfortably accommodates three cars, with capacity for up to five when required, plus a lay-by directly outside for further parking. The house was re-rendered with a silicone-based finish in 2022, and all windows were professionally resprayed the same year.
A comprehensive Blink security system is installed, with multiple indoor and outdoor cameras together with a video doorbell. The home also has insulated cavity walls, Cat 6 ethernet cabling throughout, and a 500Mb fibre broadband connection.
Ground Floor - The sitting room features engineered oak flooring, oak skirting boards, a reclaimed brick fireplace with stone hearth, and a 5kw ClearSkies Level 5 wood-burning stove. Practical storage includes a full-height under-stairs cupboard and shelving behind the sofas. Surround-sound wiring is in place, with speaker cabling extending through to the dining area.
The open-plan kitchen/diner provides a sociable space with solid wood worktops, a butler sink, integrated dishwasher, pan drawers and a large dining area. A bar section with power points is ideal for additional appliances or entertaining. Bi-fold doors open directly onto the patio and rear garden.
A useful utility room incorporates a downstairs WC, large metal sink, towel radiator, cupboards, space for a washing machine and further counter space.
A separate office is fitted with a bespoke oak-topped desk, shelving, built-in storage and noise-reducing cladding around the workspace, making it well-suited for home working.
First Floor - The dual-aspect master bedroom benefits from morning light and features built-in wardrobes, a vanity unit, dimmable lighting, and an air-conditioning unit with heating, cooling and dehumidifying functions.
Two guest bedrooms both accommodate double beds. The front bedroom enjoys far-reaching views over fields, and includes a large over-stairs cupboard, shelving and a fold-down desk. The rear bedroom offers extra-tall wardrobes, a boiler cupboard with shelving, and wall-mounted bedside furniture.
The family bathroom is finished with tiled floors and walls, a double-ended bath, separate large shower with rainfall head, underfloor heating, and a storage vanity with mirrored unit above.
Garage & Outbuildings - The garage is cavity-walled and fitted with an electric door, its own consumer unit, wired internet, and 32-amp supply. A staircase leads to a fully boarded first floor, offering excellent storage or workspace potential. Heating, lighting, sockets and durable PVC flooring are already in place.
Additional outbuildings include a lean-to, a log store with power and lighting, and a greenhouse/potting shed with workbenches and a tiled floor.
Garden - The enclosed rear garden is designed for both relaxation and entertaining. A large patio sits beside a pergola with built-in seating, festoon lighting, outdoor heaters and a sound system. A further bench area with fire pit, herb planter, lawn, perennial borders and mature trees creates variety throughout the space. Productive elements include espaliered fruit trees, a mature apple tree, raised vegetable beds, and a dedicated cut-flower area with greenhouse, compost bins and an additional water tap.
Additional Information - The property is served by a Worcester-Bosch combi boiler installed in 2021 (still under warranty) and central heating controlled via Hive.
Several items throughout the house, garage and garden can be negotiated to remain, including the range cooker, security system and outdoor heating/sound systems.
Brochures
Southam RoadBrochure- COUNCIL TAXA payment made to your local authority in order to pay for local services like schools, libraries, and refuse collection. The amount you pay depends on the value of the property.Read more about council Tax in our glossary page.
- Ask agent
- PARKINGDetails of how and where vehicles can be parked, and any associated costs.Read more about parking in our glossary page.
- Yes
- GARDENA property has access to an outdoor space, which could be private or shared.
- Yes
- ACCESSIBILITYHow a property has been adapted to meet the needs of vulnerable or disabled individuals.Read more about accessibility in our glossary page.
- Ask agent
Energy performance certificate - ask agent
Southam Road
Add an important place to see how long it'd take to get there from our property listings.
__mins driving to your place
Get an instant, personalised result:
- Show sellers you’re serious
- Secure viewings faster with agents
- No impact on your credit score
About HR Estate Agents, Coventry
Number Three, Siskin Drive, Middlemarch Business Park, Coventry, CV3 4FJ

Your mortgage
Notes
Staying secure when looking for property
Ensure you're up to date with our latest advice on how to avoid fraud or scams when looking for property online.
Visit our security centre to find out moreDisclaimer - Property reference 34185813. The information displayed about this property comprises a property advertisement. Rightmove.co.uk makes no warranty as to the accuracy or completeness of the advertisement or any linked or associated information, and Rightmove has no control over the content. This property advertisement does not constitute property particulars. The information is provided and maintained by HR Estate Agents, Coventry. Please contact the selling agent or developer directly to obtain any information which may be available under the terms of The Energy Performance of Buildings (Certificates and Inspections) (England and Wales) Regulations 2007 or the Home Report if in relation to a residential property in Scotland.
*This is the average speed from the provider with the fastest broadband package available at this postcode. The average speed displayed is based on the download speeds of at least 50% of customers at peak time (8pm to 10pm). Fibre/cable services at the postcode are subject to availability and may differ between properties within a postcode. Speeds can be affected by a range of technical and environmental factors. The speed at the property may be lower than that listed above. You can check the estimated speed and confirm availability to a property prior to purchasing on the broadband provider's website. Providers may increase charges. The information is provided and maintained by Decision Technologies Limited. **This is indicative only and based on a 2-person household with multiple devices and simultaneous usage. Broadband performance is affected by multiple factors including number of occupants and devices, simultaneous usage, router range etc. For more information speak to your broadband provider.
Map data ©OpenStreetMap contributors.




