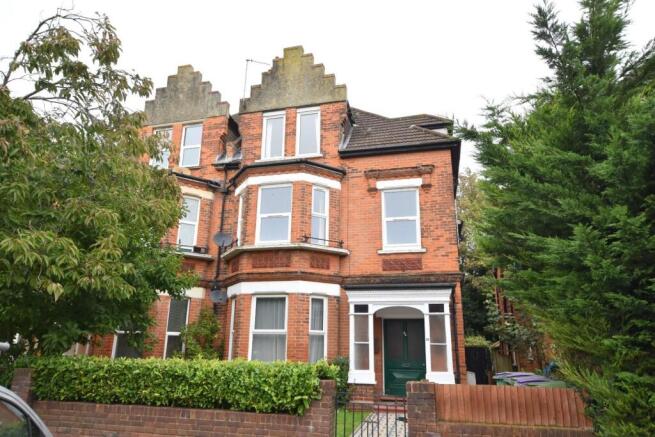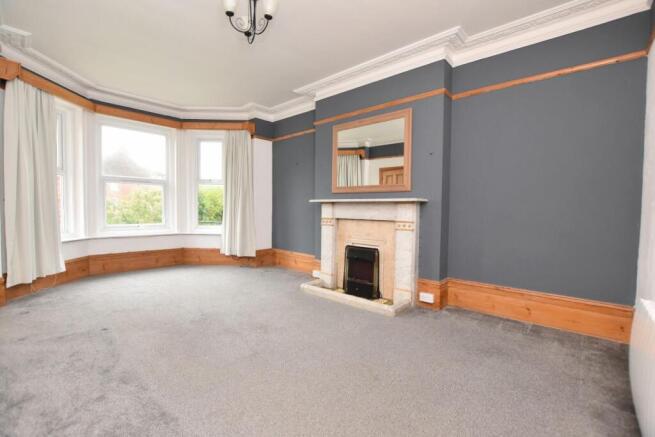
2 bedroom flat for sale
Kingsnorth Gardens, Folkestone

- PROPERTY TYPE
Flat
- BEDROOMS
2
- BATHROOMS
1
- SIZE
Ask agent
Key features
- Spacious First Floor Apartment
- Handsome Period Building
- Impressive Lounge/Diner With Bay Window
- Two Bedrooms
- Three Feature Fireplaces
- Electric Heating
- Bathroom & Separate WC
- Fitted Kitchen
- Long Lease & Chain Free
- Close To Train Station & Amenities
Description
Located in the fashionable west end of Folkestone and within easy reach of the town centre. Folkestone West mainline railway station is within easy walking distance giving high-speed services to London St. Pancras in just over 50 minutes. Five minutes' walk in the opposite direction takes you to the beautiful landscaped gardens of the Leas Cliff promenade, leading down to the seashore and Folkestone Harbour Arm which now offers a selection of eateries and pop up bars including a Champagne bar situated in the former lighthouse at the end of the pier. This area, being constantly improved and developed, now forms a really vibrant social area with great facilities. Turning back into the town you will find yourself in Folkestone's Creative Quarter, home to artists, creative businesses, independent boutiques and eateries. Both primary and secondary schooling is available in the area with grammar schools available for both boys and girls. In the main town centre itself, you will find an array of stores and independent shops along with several supermarkets. The M20 is also within easy access by car along with the Channel Tunnel Terminal and Port of Dover.
Ground Floor: -
Front Entrance - Accessed via a gated, tiled pathway leading to the front porch and entrance door, opening to a communal entrance hall with stairs to first floor.
First Floor: -
Private Entrance Hall - With solid wood front door with inset 'sunrise' frosted panels and window over, split level hallway, high level internal frosted windows for borrowed natural light, dado rail, wall light, entry phone, consumer unit and electric meter, built-in double airing cupboard housing hot water cylinder and fitted shelving.
Cloakroom - With frosted sash window, WC with wall-mounted store cupboard over, built-in shelved linen cupboard, wood effect vinyl flooring.
Bathroom 8'8 X 4'2 - With frosted sash window with secondary glazing, wash hand basin with mixer tap over and store cabinet under, panelled bath with mixer tap, wall-mounted shower attachment and folding shower screen over, wood effect laminate flooring, part-tiled walls, electric heated towel rail.
Kitchen 8'9 X 6'6 (Max) - With half-frosted sash window with secondary glazing, rolltop work surfaces with tiled splashbacks, inset one and a half bowel stainless steel sink/drainer with mixer tap over, fitted electric cooker with extractor over, range of cream Shaker style store cupboards, display cabinet and drawers, space for fridge/freezer, space and plumbing for washing machine, coved ceiling, wood effect vinyl flooring.
Lounge/Diner 19'3 X 11'11 - With front aspect bay with UPVC double glazed windows, feature fireplace, picture rail, coved ceiling, electric radiator.
Bedroom 18'8 X 11'11 - With rear aspect UPVC double glazed window, feature fireplace, large fitted double wardrobe to chimney breast recess with fitted shelves and hanging rail, picture rail coved ceiling, wash hand basin with tiled splashback and store cabinet under, electric radiator.
Bedroom 11'9 X 9'1 - With front aspect UPVC double glazed window, feature fireplace, picture rail, coved ceiling, electric radiator, doors to hallway and lounge/diner.
Lease/Ground Rent/Service Charge: - We have been informed that a new 999 year lease was acquired in 2020; the service charge is currently set at £70.00 per calendar month.
Brochures
Kingsnorth Gardens, FolkestoneBrochure- COUNCIL TAXA payment made to your local authority in order to pay for local services like schools, libraries, and refuse collection. The amount you pay depends on the value of the property.Read more about council Tax in our glossary page.
- Band: B
- PARKINGDetails of how and where vehicles can be parked, and any associated costs.Read more about parking in our glossary page.
- Ask agent
- GARDENA property has access to an outdoor space, which could be private or shared.
- Yes
- ACCESSIBILITYHow a property has been adapted to meet the needs of vulnerable or disabled individuals.Read more about accessibility in our glossary page.
- Ask agent
Kingsnorth Gardens, Folkestone
Add an important place to see how long it'd take to get there from our property listings.
__mins driving to your place
Get an instant, personalised result:
- Show sellers you’re serious
- Secure viewings faster with agents
- No impact on your credit score
Your mortgage
Notes
Staying secure when looking for property
Ensure you're up to date with our latest advice on how to avoid fraud or scams when looking for property online.
Visit our security centre to find out moreDisclaimer - Property reference 34185814. The information displayed about this property comprises a property advertisement. Rightmove.co.uk makes no warranty as to the accuracy or completeness of the advertisement or any linked or associated information, and Rightmove has no control over the content. This property advertisement does not constitute property particulars. The information is provided and maintained by Mapps Estates, Dymchurch. Please contact the selling agent or developer directly to obtain any information which may be available under the terms of The Energy Performance of Buildings (Certificates and Inspections) (England and Wales) Regulations 2007 or the Home Report if in relation to a residential property in Scotland.
*This is the average speed from the provider with the fastest broadband package available at this postcode. The average speed displayed is based on the download speeds of at least 50% of customers at peak time (8pm to 10pm). Fibre/cable services at the postcode are subject to availability and may differ between properties within a postcode. Speeds can be affected by a range of technical and environmental factors. The speed at the property may be lower than that listed above. You can check the estimated speed and confirm availability to a property prior to purchasing on the broadband provider's website. Providers may increase charges. The information is provided and maintained by Decision Technologies Limited. **This is indicative only and based on a 2-person household with multiple devices and simultaneous usage. Broadband performance is affected by multiple factors including number of occupants and devices, simultaneous usage, router range etc. For more information speak to your broadband provider.
Map data ©OpenStreetMap contributors.





