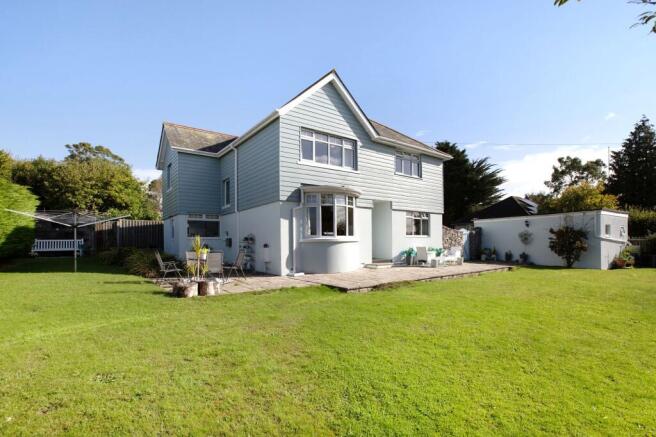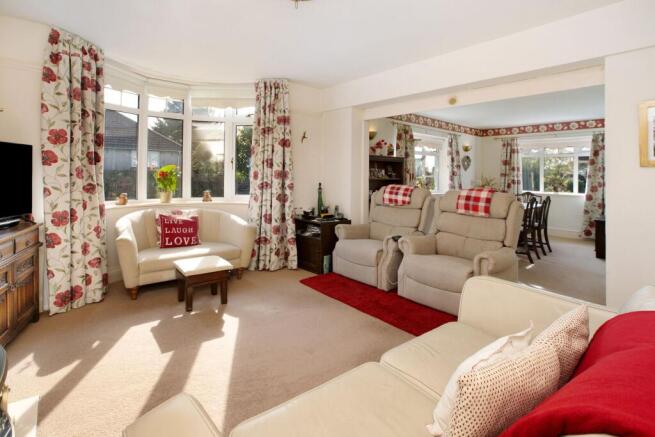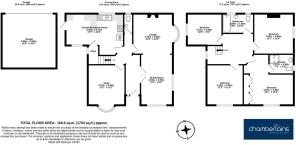Highweek Village, Newton Abbot, TQ12

- PROPERTY TYPE
Detached
- BEDROOMS
4
- BATHROOMS
2
- SIZE
1,345 sq ft
125 sq m
- TENUREDescribes how you own a property. There are different types of tenure - freehold, leasehold, and commonhold.Read more about tenure in our glossary page.
Freehold
Key features
- Detached House in Elevated Position
- Four Double Bedrooms
- Ensuite to Principal Bedroom
- Spacious Lounge/Diner
- Well-Equipped Kitchen/Breakfast Room
- Home Office/Study
- Wrap-Around, Fully Enclosed Gardens
- Double Garage with electric roller door
- Sought-After Highweek Location
- Driveway Parking for Multiple Vehicles
Description
Tucked away in the desirable Highweek area of Newton Abbot, this impressive detached home offers a wealth of space inside and out. Thoughtfully arranged over two floors, the property provides flexible living for families, professionals, or anyone seeking room to grow.
A welcoming entrance hallway sets the tone, with warm neutral décor and practical flooring that flows through much of the ground level. Looking out to the driveway, the generous lounge/diner stretches the full depth of the property. This light-filled space is perfect for entertaining, with clearly defined areas for family dining and relaxed seating. The wide front and side windows capture the morning sun, making the room bright throughout the day.
The kitchen/breakfast room forms the heart of the home. Fitted with a comprehensive range of cream wall and base units, it provides excellent storage and extensive work surfaces for keen cooks. Modern conveniences include space and plumbing for a washing machine, dedicated space for a microwave and American-style fridge/freezer, plus a built-in double oven, gas hob, and a stainless-steel sink and drainer. There’s ample room for a breakfast table where family and friends can gather for informal meals or a coffee break. A discreet cupboard neatly houses the floor-standing gas boiler, keeping the room tidy and uncluttered.
Quietly positioned away from the main living areas is a dedicated study/home office, enjoying an attractive, southerly outlook over the garden. Whether used as a workspace, a music room or a quiet reading nook, this room adds welcome flexibility to the ground-floor layout.
Completing the downstairs is a well-placed downstairs WC, ideal for guests and everyday convenience.
The turning staircase leads to a spacious landing that provides a natural flow to the four double bedrooms, each thoughtfully designed to accommodate wardrobes, dressers and personal touches. The principal bedroom benefits from its own en-suite shower room with Bidet, giving a private space to begin and end the day. The remaining three bedrooms are all generous doubles—perfect for children, guests or even an upstairs hobby room, with the fourth bedroom housing an airing cupboard. These bedrooms share a bright family bathroom complete with a modern suite and plenty of natural light.
Outside, the wrap-around gardens provide a secure haven for children and pets, with lawned and patio sections ideal for entertaining or gardening. A double garage, with electric roller door and a private driveway accommodating multiple vehicles, completes the picture.
Situated in the popular Highweek area, the property enjoys easy access to Newton Abbot’s shops, schools, and mainline railway station, with excellent road links to Exeter, Torbay and the South Devon coast. There is a regular bus route that passes through Highweek Village, connecting to the town centre, and Newton Abbot bus stops.
This home combines spacious interiors, a superbly equipped kitchen, generous gardens and plentiful parking—offering a lifestyle of comfort and convenience in one of Newton Abbot’s most sought-after neighbourhoods.
Measurements
Kitchen - 17’5 × 12’2 (5.30m x 3.70m)
Lounge - 12’2 × 12’0 (3.70m x 3.66m)
Dining Room - 15’3 × 9’8 (4.65m x 2.95m)
Study - 12’2 × 11’2 (3.70m x 3.40m)
Bedroom - 15’1 × 15’0 (4.60m x 4.56m)
Bedroom - 12’2 × 12’0 (3.70m x 3.66m)
Bedroom - 12’2 × 11’0 (3.70m x 3.35m)
Bedroom - 10’6 × 9’6 (3.21m x 2.90m)
Garage - 16’5 × 16’5 (5.00m x 5.00m)
Important Information
Broadband Speed Ultrafast 1800 Mbps (According to OFCOM)
Teignbridge Council Tax Band F (£3736.90 2025/2026)
EPC Rating E
Mains Gas, Electric, Water and Sewerage Supplies
The Property Is Freehold
EPC Rating: E
Garden
A timber gate at the front of the property opens into a fully enclosed rear garden, creating a private and secure outdoor retreat. A paved patio area extends from this entrance and leads directly to the front door, providing a welcoming approach as well as a perfect spot for outdoor seating or potted plants.
The garden then wraps around the house, offering a pleasant sense of flow and extra space for planting, play or quiet relaxation. At the side, a second gate provides convenient access back to the driveway, making it easy to bring in garden tools or bikes without passing through the interior.
Parking - Garage
Parking - Driveway
Brochures
Property Brochure- COUNCIL TAXA payment made to your local authority in order to pay for local services like schools, libraries, and refuse collection. The amount you pay depends on the value of the property.Read more about council Tax in our glossary page.
- Band: F
- PARKINGDetails of how and where vehicles can be parked, and any associated costs.Read more about parking in our glossary page.
- Garage,Driveway
- GARDENA property has access to an outdoor space, which could be private or shared.
- Private garden
- ACCESSIBILITYHow a property has been adapted to meet the needs of vulnerable or disabled individuals.Read more about accessibility in our glossary page.
- Ask agent
Highweek Village, Newton Abbot, TQ12
Add an important place to see how long it'd take to get there from our property listings.
__mins driving to your place
Get an instant, personalised result:
- Show sellers you’re serious
- Secure viewings faster with agents
- No impact on your credit score
Your mortgage
Notes
Staying secure when looking for property
Ensure you're up to date with our latest advice on how to avoid fraud or scams when looking for property online.
Visit our security centre to find out moreDisclaimer - Property reference 3fe77018-ae0c-4a21-bf96-e33cedea9695. The information displayed about this property comprises a property advertisement. Rightmove.co.uk makes no warranty as to the accuracy or completeness of the advertisement or any linked or associated information, and Rightmove has no control over the content. This property advertisement does not constitute property particulars. The information is provided and maintained by Chamberlains, Newton Abbot. Please contact the selling agent or developer directly to obtain any information which may be available under the terms of The Energy Performance of Buildings (Certificates and Inspections) (England and Wales) Regulations 2007 or the Home Report if in relation to a residential property in Scotland.
*This is the average speed from the provider with the fastest broadband package available at this postcode. The average speed displayed is based on the download speeds of at least 50% of customers at peak time (8pm to 10pm). Fibre/cable services at the postcode are subject to availability and may differ between properties within a postcode. Speeds can be affected by a range of technical and environmental factors. The speed at the property may be lower than that listed above. You can check the estimated speed and confirm availability to a property prior to purchasing on the broadband provider's website. Providers may increase charges. The information is provided and maintained by Decision Technologies Limited. **This is indicative only and based on a 2-person household with multiple devices and simultaneous usage. Broadband performance is affected by multiple factors including number of occupants and devices, simultaneous usage, router range etc. For more information speak to your broadband provider.
Map data ©OpenStreetMap contributors.







