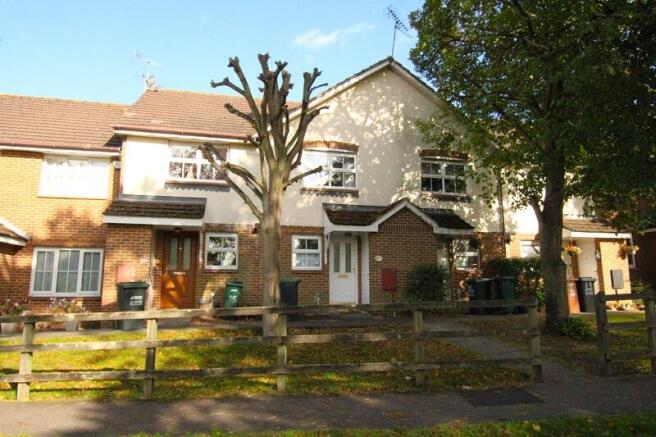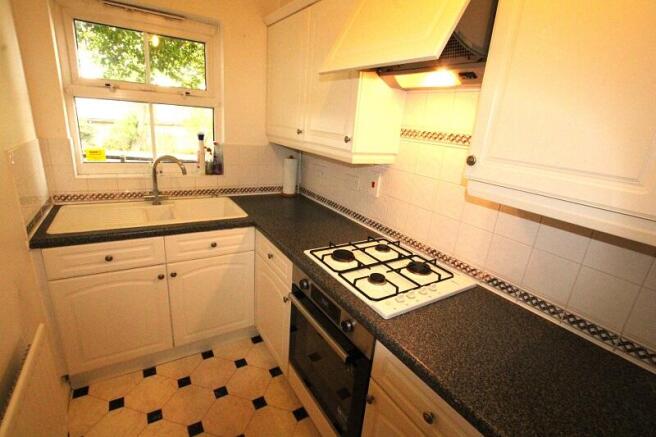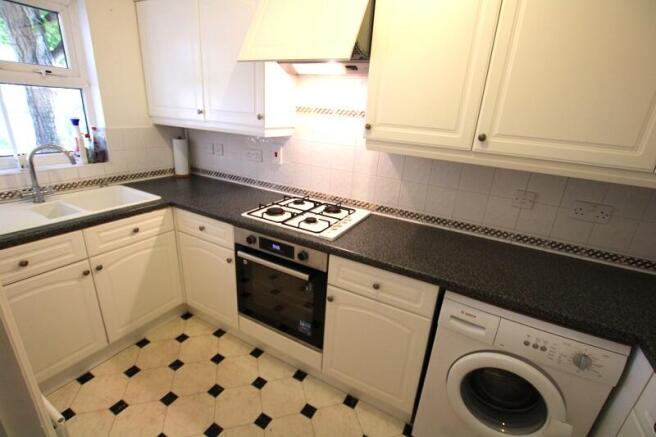Foxleys, Watford, Hertfordshire, WD19

- PROPERTY TYPE
Terraced
- BEDROOMS
2
- BATHROOMS
2
- SIZE
655 sq ft
61 sq m
- TENUREDescribes how you own a property. There are different types of tenure - freehold, leasehold, and commonhold.Read more about tenure in our glossary page.
Freehold
Key features
- DOUBLE GLAZING
- GROUND FLOOR CLOAKROOM
- 2 DOUBLE BEDROOMS
- GAS CENTRAL HEATING
- MODERN BATHROOM
- GARDEN
- 2 ALLOCATED PARKING SPACES
- NO UPPER CHAIN
Description
This property, with No Upper Chain, boasts a well-proportioned living room and a separate fitted kitchen, complete with a washing machine and dishwasher for added convenience, and a downstairs cloakroom. Upstairs, two spacious bedrooms and a modern bathroom suit busy family life.
The back garden provides an outdoor sanctuary for summer barbecues or tranquil mornings, while allocated parking ensures a hassle-free lifestyle.
Opportunities such as this rarely present themselves-contact us today to arrange your viewing and discover the full potential of this delightful home.
Accommodation comprises (all measurements approximate)
Storm porch to entrance door leading to:
HALL
Radiator, stairs to first floor, doors to kitchen, lounge/dining and cloakroom.
CLOAKROOM
Low flush WC, wash hand basin, radiator, extractor fan and fuse box.
LOUNGE/DINING
4.88m x 3.56m (16' x 11'8")
UPVC double glazed casement door to garden with UPVC double glazed side window. Double radiator, good sized under stairs cupboard and power points.
KITCHEN
3.45m x 1.63m (11'4" x 5'4")
White fronted base and wall units with contrasting rolled worktops. Built-in 4 ring gas hob with extractor hood above and integrated electric oven. Recess for washing machine with Bosch washing machine. Full height Hotpoint Fridge/Freezer and 1 ½ bowl sink unit with mixer tap. Radiator, vinyl floor, part tiled walls and UPVC double glazed window to front.
LANDING
Loft access.
BEDROOM 1
3.56m x 3.05m (11'8" x 10')
To rear, UPVC double glazed window overlooking garden. Double built-in wardrobe and radiator.
BEDROOM 2
3.35m x 3m (11' x 9'10")
To front with UPVC double glazed window with radiator under. Linen cupboard housing insulated hot water cylinder.
BATHROOM
Large walk-in shower cubicle with electric shower, pedestal wash hand basin and low flush WC. Part tiled walls, extractor fan, inset spotlights to ceiling and radiator.
GARDEN
Good sized patio leading to lawn with shrub borders. Wooden shed. Well fenced.
PARKING
Allocated parking to end of terrace in residential parking area.
COUNCIL TAX BAND D Three Rivers
FREEHOLD
ENERGY RATING (EPC) C
UTILITIES
ELECTRIC: Mains
GAS: Mains
WATER: Mains
BROADBAND: Not known
NOTICE
1.
MONEY LAUNDERING REGULATIONS - Intending purchasers will be asked to produce identification documentation at a later stage and we would ask for your co-operation in order that there will be no delay in agreeing the sale.
2.
These particulars do not constitute part or all of an offer or contract and are intended solely as a general guide of the property.
3.
All statements made pertaining to the property are made in good faith and are believed to be correct but should not be relied upon as statements of fact.
4.
All dimensions, references to condition, descriptions and other details are given in good faith and are believed to be correct but any intending purchasers should not rely on them as statements or representations of fact but must satisfy themselves by inspection, searches, survey, enquiries or otherwise as to their correctness.
5.
The measurements indicated are supplied for guidance only and must not be used when ordering either furniture or carpets.
6.
Potential buyers are advised to recheck the measurements before committing to any expense.
7.
Slades has not tested any apparatus, equipment, fixtures, fittings or services and it is in the intending buyers interests to check the working condition of any apparatus, equipment, fixtures, fittings or services by arranging for a qualified person to do so.
8.
Any reference to any necessary planning or building regulations or other consents is not a statement that any necessary planning, building regulations or other consents have been obtained.
9.
All photographs are a representation of the property exterior and interior and are not a guarantee of the property exterior and interior.
10.
Lease details, service charges and ground rent (where applicable) have been provided by the client and should be checked and confirmed by your solicitor prior to exchange of contracts. As they may be subject to change.
11.
All measurements are approximate.
- COUNCIL TAXA payment made to your local authority in order to pay for local services like schools, libraries, and refuse collection. The amount you pay depends on the value of the property.Read more about council Tax in our glossary page.
- Ask agent
- PARKINGDetails of how and where vehicles can be parked, and any associated costs.Read more about parking in our glossary page.
- Off street,Allocated
- GARDENA property has access to an outdoor space, which could be private or shared.
- Back garden
- ACCESSIBILITYHow a property has been adapted to meet the needs of vulnerable or disabled individuals.Read more about accessibility in our glossary page.
- Ask agent
Foxleys, Watford, Hertfordshire, WD19
Add an important place to see how long it'd take to get there from our property listings.
__mins driving to your place
Get an instant, personalised result:
- Show sellers you’re serious
- Secure viewings faster with agents
- No impact on your credit score

Your mortgage
Notes
Staying secure when looking for property
Ensure you're up to date with our latest advice on how to avoid fraud or scams when looking for property online.
Visit our security centre to find out moreDisclaimer - Property reference cp3279. The information displayed about this property comprises a property advertisement. Rightmove.co.uk makes no warranty as to the accuracy or completeness of the advertisement or any linked or associated information, and Rightmove has no control over the content. This property advertisement does not constitute property particulars. The information is provided and maintained by Slades Estate Agency, Carpenders Park. Please contact the selling agent or developer directly to obtain any information which may be available under the terms of The Energy Performance of Buildings (Certificates and Inspections) (England and Wales) Regulations 2007 or the Home Report if in relation to a residential property in Scotland.
*This is the average speed from the provider with the fastest broadband package available at this postcode. The average speed displayed is based on the download speeds of at least 50% of customers at peak time (8pm to 10pm). Fibre/cable services at the postcode are subject to availability and may differ between properties within a postcode. Speeds can be affected by a range of technical and environmental factors. The speed at the property may be lower than that listed above. You can check the estimated speed and confirm availability to a property prior to purchasing on the broadband provider's website. Providers may increase charges. The information is provided and maintained by Decision Technologies Limited. **This is indicative only and based on a 2-person household with multiple devices and simultaneous usage. Broadband performance is affected by multiple factors including number of occupants and devices, simultaneous usage, router range etc. For more information speak to your broadband provider.
Map data ©OpenStreetMap contributors.




