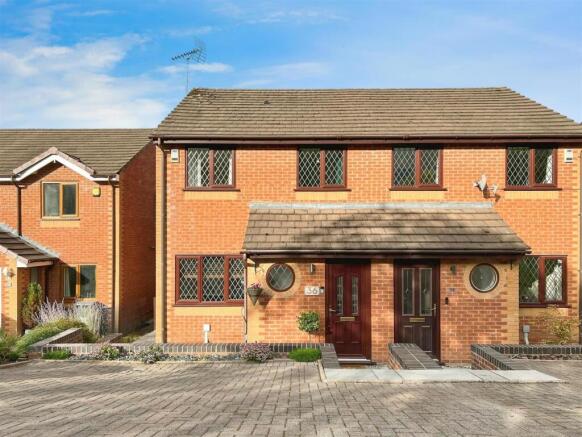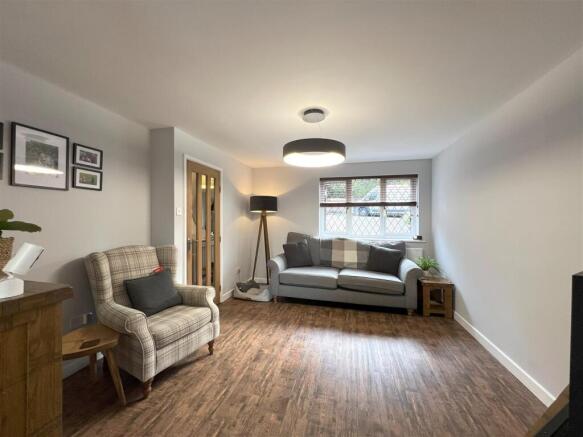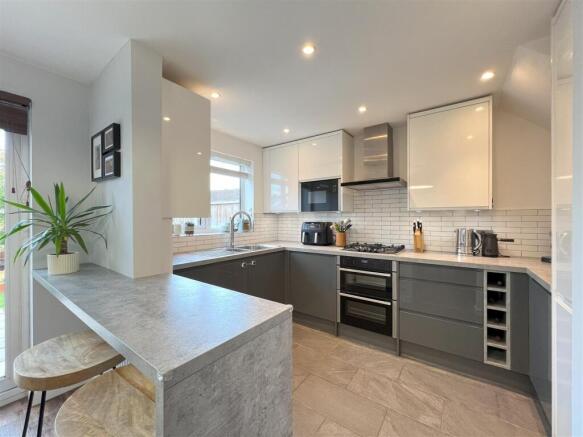
Bollin Drive, Congleton

- PROPERTY TYPE
Semi-Detached
- BEDROOMS
3
- BATHROOMS
1
- SIZE
Ask agent
- TENUREDescribes how you own a property. There are different types of tenure - freehold, leasehold, and commonhold.Read more about tenure in our glossary page.
Freehold
Key features
- Immaculate Three Bed Semi Detached Home
- Thoughtfully Enhanced Throughout
- 2 Year Old Boiler
- Sought After Mossley Location
- NEW Landscaped Rear Garden
- Off Road Parking
- Walking Distance to Congleton Town Centre and Train Station
- Early Viewing Highly Advised!
Description
Lovingly updated and meticulously maintained by the current owners, this property offers stylish, well-planned accommodation finished to a high standard throughout. Since 2020, it has undergone a comprehensive programme of improvements, including a new kitchen and bathroom in 2020, a brand-new boiler installed just two years ago, and more recently, the rear garden was professionally landscaped, perfectly blending modern comfort with outdoor appeal.
Inside, the accommodation comprises a welcoming entrance hallway with access to the modern downstairs WC, also renovated back in 2023, a bright and spacious separate lounge, leading through to the dining area and breakfast kitchen completed with a range of stylish units, integrated appliances, breakfast bar and sliding doors opening out onto the landscaped rear garden.
Upstairs, the property features three beautifully presented bedrooms. Completing the first-floor accommodation is a contemporary bathroom, recently refitted to an excellent standard.
Externally, the property benefits from off-road parking for two vehicles at the front, with steps leading to a welcoming entrance. A paved pathway wraps around to a side access gate, opening into the beautifully landscaped rear garden.
Redesigned in 2024, the garden offers a perfect blend of relaxation and functionality. The upper tier boasts a paved patio ideal for entertaining, while the middle level features a bespoke play area with a fitted slide and rock-climbing wall. A stylish decked section provides space for outdoor furniture, bordered by vibrant planting. The lower tier offers a well-maintained lawn and a practical shed, ideal for additional storage.
To fully appreciate the property's true size, location and many attributes, contact Stephenson Browne today for that all important viewing!
Hallway - 3.59 x 1.22 (11'9" x 4'0") - External front entrance door, LVT wood effect flooring, central heating radiator with radiator cover, ceiling light fitting, direct access to WC and further ground floor access, stair access to the first floor accommodation.
Lounge - 4.11 x 3.56 (13'5" x 11'8") - UPVC double glazed window to the front elevation, LVT wood effect flooring, ceiling light fitting, central heating radiator, under stair storage, ample power points.
Breakfast Kitchen - 3.32 x 2.15 (10'10" x 7'0") - The modern breakfast kitchen was installed in 2020 featuring high gloss wall and base units with work surface over, tiled splash back, NEFF appliances including the double oven, hob and extractor, integrated microwave, AEG integrated fridge freezer, washer/dryer and dishwasher, inset sink with double drainer and mixer tap, built in wine rack, breakfast bar area, tiled flooring, UPVC double glazed window to the rear elevation, ample power points, ceiling spotlights.
Dining Room - 3.32 x 2.24 (10'10" x 7'4") - Sliding patio doors to the rear elevation leading out into the rear garden, LVT wood effect flooring, central heating radiator, ceiling light fitting, power points.
Wc - 1.18 x 0.88 (3'10" x 2'10") - Double glazed window to the front and side elevation, low level WC, hand wash basin with mixer tap, tiled splash back and storage underneath, chrome heated towel rail, ceiling light fitting.
Landing - 3.43 x 1.92 max (11'3" x 6'3" max) - Providing access to all first floor accommodation, ceiling light fitting, carpet flooring, loft access, power point.
Bedroom One - 4.14 x 2.53 (13'6" x 8'3") - UPVC double glazed window to the front elevation, ceiling light fitting, carpet flooring, central heating radiator, power points.
Bedroom Two - 3.33 x 2.53 (10'11" x 8'3") - UPVC double glazed window to the rear elevation, ceiling light fitting, carpet flooring, central heating radiator, power points.
Bedroom Three - 2.33 x 1.93 (7'7" x 6'3") - UPVC double glazed window to the front elevation, ceiling light fitting, carpet flooring, central heating radiator, power points.
Bathroom - 1.91 x 1.64 (6'3" x 5'4") - New bathroom in 2020, comprising a three piece white suite with low level WC, hand wash basin with mixer tap and storage underneath, Low level bath with mixer tap and shower over, tiled splash back, mosaic tile effect flooring, extractor fan, chrome heated towel rail, ceiling light fitting, UPVC double glazed frosted window to the rear elevation.
Externally - Externally, the front of the property offers off-road parking for two vehicles, with steps leading down to the welcoming front entrance. A paved pathway wraps around the home, guiding you to a side access gate that opens into the beautifully landscaped rear garden.
Thoughtfully redesigned in 2024, the garden is perfectly suited for both relaxing summer evenings and vibrant family gatherings. The upper tier features a paved patio area leading down to the second tier is a custom-built play area complete with a fitted slide and a rock-climbing wall frame. A stylish decked section provides ample space for outdoor furniture, complemented by a vibrant flower bed bursting with a variety of plants. The lower tier includes a well-maintained lawn and a practical outdoor shed, offering excellent storage for garden tools and equipment.
Tenure - We understand from the vendor that the property is freehold. We would however recommend that your solicitor check the tenure prior to exchange of contracts.
Need To Sell? - For a FREE valuation please call or e-mail and we will be happy to assist.
Aml Disclosure - Agents are required by law to conduct Anti-Money Laundering checks on all those buying a property. Stephenson Browne charge £49.99 plus VAT for an AML check per purchase transaction . This is a non-refundable fee. The charges cover the cost of obtaining relevant data, any manual checks that are required, and ongoing monitoring. This fee is payable in advance prior to the issuing of a memorandum of sale on the property you are seeking to buy.
Brochures
Bollin Drive, CongletonBrochure- COUNCIL TAXA payment made to your local authority in order to pay for local services like schools, libraries, and refuse collection. The amount you pay depends on the value of the property.Read more about council Tax in our glossary page.
- Band: C
- PARKINGDetails of how and where vehicles can be parked, and any associated costs.Read more about parking in our glossary page.
- Driveway
- GARDENA property has access to an outdoor space, which could be private or shared.
- Yes
- ACCESSIBILITYHow a property has been adapted to meet the needs of vulnerable or disabled individuals.Read more about accessibility in our glossary page.
- Ask agent
Bollin Drive, Congleton
Add an important place to see how long it'd take to get there from our property listings.
__mins driving to your place
Get an instant, personalised result:
- Show sellers you’re serious
- Secure viewings faster with agents
- No impact on your credit score
Your mortgage
Notes
Staying secure when looking for property
Ensure you're up to date with our latest advice on how to avoid fraud or scams when looking for property online.
Visit our security centre to find out moreDisclaimer - Property reference 34185901. The information displayed about this property comprises a property advertisement. Rightmove.co.uk makes no warranty as to the accuracy or completeness of the advertisement or any linked or associated information, and Rightmove has no control over the content. This property advertisement does not constitute property particulars. The information is provided and maintained by Stephenson Browne, Congleton. Please contact the selling agent or developer directly to obtain any information which may be available under the terms of The Energy Performance of Buildings (Certificates and Inspections) (England and Wales) Regulations 2007 or the Home Report if in relation to a residential property in Scotland.
*This is the average speed from the provider with the fastest broadband package available at this postcode. The average speed displayed is based on the download speeds of at least 50% of customers at peak time (8pm to 10pm). Fibre/cable services at the postcode are subject to availability and may differ between properties within a postcode. Speeds can be affected by a range of technical and environmental factors. The speed at the property may be lower than that listed above. You can check the estimated speed and confirm availability to a property prior to purchasing on the broadband provider's website. Providers may increase charges. The information is provided and maintained by Decision Technologies Limited. **This is indicative only and based on a 2-person household with multiple devices and simultaneous usage. Broadband performance is affected by multiple factors including number of occupants and devices, simultaneous usage, router range etc. For more information speak to your broadband provider.
Map data ©OpenStreetMap contributors.





