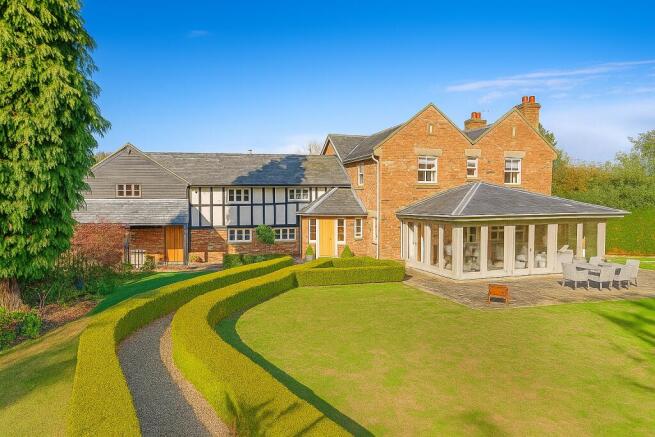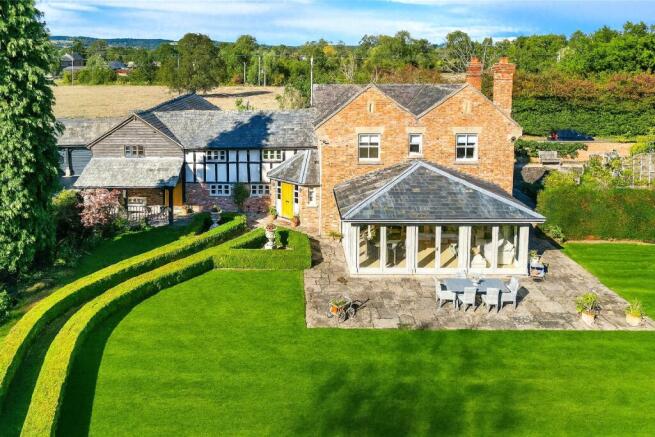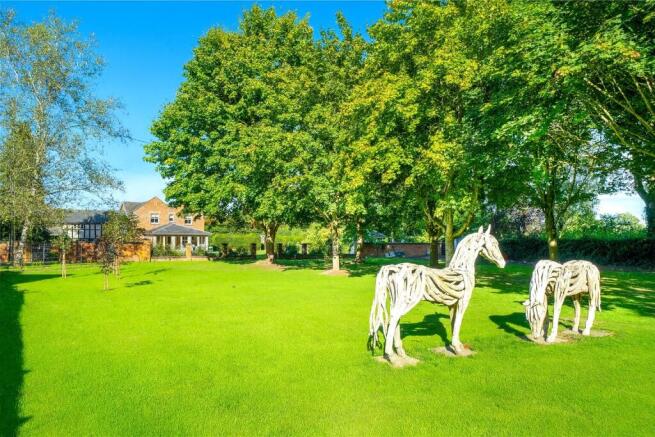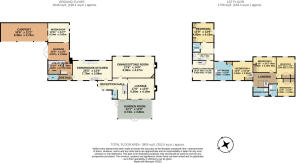5 bedroom link detached house for sale
Cobnash, Kingsland, Herefordshire

- PROPERTY TYPE
Link Detached House
- BEDROOMS
5
- BATHROOMS
4
- SIZE
3,805 sq ft
353 sq m
- TENUREDescribes how you own a property. There are different types of tenure - freehold, leasehold, and commonhold.Read more about tenure in our glossary page.
Freehold
Key features
- Spacious Period Home
- Flexible Layout
- Beautifully Landscaped Garden
- Driveway with Ample Parking
Description
Standing at over 3,500 square feet, this beautiful character home comes to the market offering a self-contained annex, three bay carport with roller doors, and over an acre of mature, secluded gardens.
This attractive country residence combines period character with sympathetic modern additions, offering spacious and interchangeable accommodation set within delightful gardens and a walled garden.
Parking is provided to the front of the carport. Established planting enhances the approach and sense of arrival. Entering the property through a welcoming reception hall sets the tone for the accommodation to follow.
To one side lies the formal dining room, a room of elegant proportions with decorative cornicing, a feature fireplace with Clearview wood burning stove, and a large window overlooking the walled garden. It provides an ideal setting for entertaining and family gatherings.
The sitting room offers a warm and comfortable retreat, with a wood-burning stove set into a decorative fireplace. From here, glazed doors open directly into the garden room, a superb addition with full-height windows and doors framing views across the grounds and providing access to the patio beyond.
At the heart of the home sits the kitchen and breakfast room, which combines traditional character with modern convenience. Exposed beams and terracotta tiled flooring complement bespoke cabinetry, wooden work surfaces, newly installed granite worktop, an Aga, and a range cooker and a range of integrated appliances. There is ample space for a breakfast table, creating a true hub for daily life.
Practicality is well catered for, with a utility room providing additional storage and laundry facilities, and to the rear of the house a generous boot room offers space for outdoor clothing and footwear, with direct access to the garden. An adjoining cloakroom with WC and wash basin adds further convenience.
The principal bedroom suite is generously proportioned and enjoys a modern en suite shower room with stylish fittings.
There are several further double bedrooms, each with its own character. One features a period fireplace, others benefit from exposed ceiling timbers or dual-aspect windows, all enjoying pleasant views over the gardens and countryside beyond.
A further shower room provides additional convenience.
The landing is spacious and versatile. A guest bedroom suite is set slightly apart, accessed via a short staircase, giving privacy and independence for visitors. Having the advantage of its own dedicated bathroom, complete with exposed wall timbers that enhance the sense of character. This bathroom is fitted with a roll-top bath, pedestal basin, and WC, creating a charming and practical arrangement.
A self-contained annex is also located on the first floor, accessed from the utility room via the side hall. This private suite includes its own fitted kitchen, a lounge, a double bedroom, and a bathroom. Designed to be completely independent, it offers exceptional flexibility — ideal for extended family, visiting guests, a holiday let, or even as a dedicated home office.
The grounds are a true feature of the property. Immediately adjoining the house is a large, paved patio, ideal for outdoor dining and entertaining, with doors opening directly from the garden room. The gardens are mainly laid to lawn and interspersed with mature trees, shrubs, and well-stocked borders. Carefully clipped hedging adds structure and definition, while a charming summer house provides a tranquil retreat in a private corner. For those with a passion for horticulture, there is a productive vegetable garden area, complete with a greenhouse and raised beds, providing space for seasonal planting and home-grown produce, the setting is both private and picturesque.
Directions
From Ludlow proceed South along the A49 to Leominster. Proceed through Leominster turning right at the traffic lights. Go straight over the next mini roundabout and bear right at the next junction. Shortly after you will see a junction turning right towards Kingsland, take this turning and the property is located shortly after on the left hand side.
WHAT3WORDS: //forced.brightly.importing
Brochures
Particulars- COUNCIL TAXA payment made to your local authority in order to pay for local services like schools, libraries, and refuse collection. The amount you pay depends on the value of the property.Read more about council Tax in our glossary page.
- Band: D
- PARKINGDetails of how and where vehicles can be parked, and any associated costs.Read more about parking in our glossary page.
- Yes
- GARDENA property has access to an outdoor space, which could be private or shared.
- Yes
- ACCESSIBILITYHow a property has been adapted to meet the needs of vulnerable or disabled individuals.Read more about accessibility in our glossary page.
- Ask agent
Cobnash, Kingsland, Herefordshire
Add an important place to see how long it'd take to get there from our property listings.
__mins driving to your place
Get an instant, personalised result:
- Show sellers you’re serious
- Secure viewings faster with agents
- No impact on your credit score
Your mortgage
Notes
Staying secure when looking for property
Ensure you're up to date with our latest advice on how to avoid fraud or scams when looking for property online.
Visit our security centre to find out moreDisclaimer - Property reference LWL250287. The information displayed about this property comprises a property advertisement. Rightmove.co.uk makes no warranty as to the accuracy or completeness of the advertisement or any linked or associated information, and Rightmove has no control over the content. This property advertisement does not constitute property particulars. The information is provided and maintained by Nock Deighton, Ludlow. Please contact the selling agent or developer directly to obtain any information which may be available under the terms of The Energy Performance of Buildings (Certificates and Inspections) (England and Wales) Regulations 2007 or the Home Report if in relation to a residential property in Scotland.
*This is the average speed from the provider with the fastest broadband package available at this postcode. The average speed displayed is based on the download speeds of at least 50% of customers at peak time (8pm to 10pm). Fibre/cable services at the postcode are subject to availability and may differ between properties within a postcode. Speeds can be affected by a range of technical and environmental factors. The speed at the property may be lower than that listed above. You can check the estimated speed and confirm availability to a property prior to purchasing on the broadband provider's website. Providers may increase charges. The information is provided and maintained by Decision Technologies Limited. **This is indicative only and based on a 2-person household with multiple devices and simultaneous usage. Broadband performance is affected by multiple factors including number of occupants and devices, simultaneous usage, router range etc. For more information speak to your broadband provider.
Map data ©OpenStreetMap contributors.







