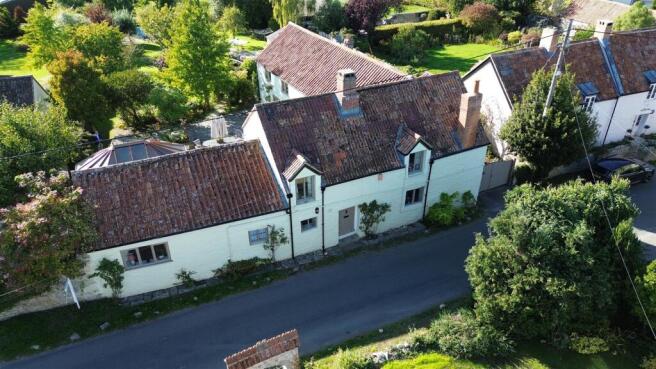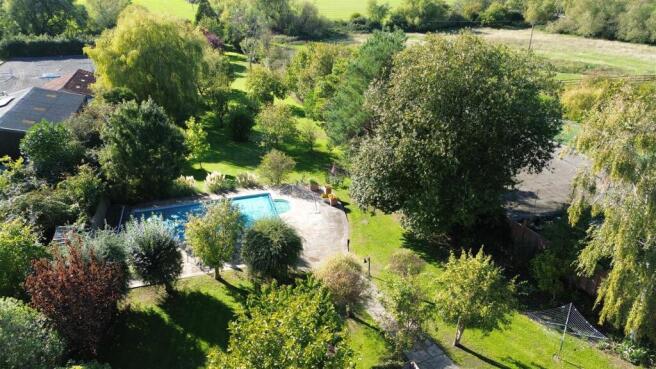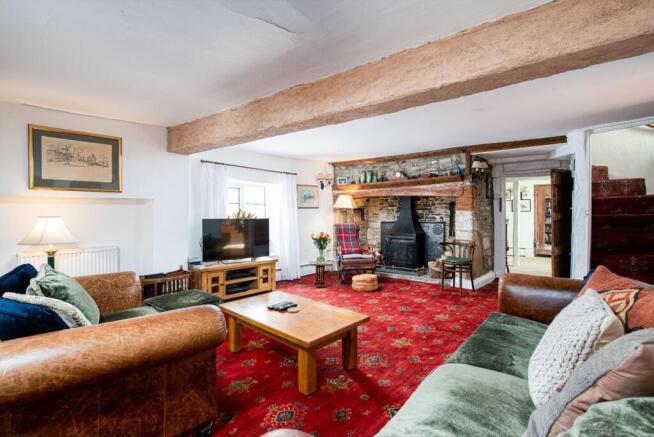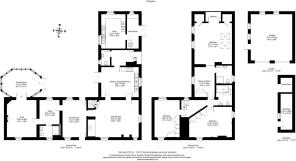
Badgworth Lane, Badgworth, Axbridge

- PROPERTY TYPE
Detached
- BEDROOMS
4
- BATHROOMS
3
- SIZE
2,931 sq ft
272 sq m
- TENUREDescribes how you own a property. There are different types of tenure - freehold, leasehold, and commonhold.Read more about tenure in our glossary page.
Freehold
Key features
- An attractive spacious detached stone cottage
- Principal bedroom with dressing area and en suite shower room
- Kitchen with Aga
- Snug room with inglenook fireplace
- Dining room, study, sitting room and adjoining conservatory
- Family shower room and downstairs shower room
- Store room and utility room
- Lawned gardens to rear with heated swimming pool - plot of 1.13 acres
- Double garage/gym, timber shed, outbuildings and driveway parking for several vehicles
- Village location with excellent transport links
Description
Description - Double wooden gates open to a tarmac driveway at the side of the property which leads parking area to the front of the double garage, ample for several vehicles. The side entrance to the cottage leads to a reception lobby, off which the kitchen can be found. This light and bright room is dual aspect with double French doors opening out onto the paved rear courtyard. There is a good range of wooden cupboards, a one and a half bowl sink, tiled splashbacks, an oil fuelled Aga and tiled flooring.
The cosy snug room off has a magnificent inglenook fireplace with log burning stove and feature bread oven.
Off the snug is a dual aspect dining room which in turn leads into a study with oak floorboards. A contemporary shower room has been recently installed adding to the versatility of the accommodation. This leads into the sitting room (potential bedroom), complete with pretty cast-iron Victorian fireplace.
Off this room is an oak conservatory with fitted blinds, looking out over the rear gardens.
The property has a very generous amount of storage space. Off the kitchen is a spacious utility room with sink and cupboards, plumbed for washing machine, with a second oven with hob and extractor and further space for dryer and fridge/freezers. There is a further storeroom which houses the hot water tank, with butler sink and more cupboard storage.
A staircase leads from the snug to a landing. Upstairs are three generous sized double bedrooms, particularly the principal bedroom, which was previously two rooms. With Velux roof lights and windows to either side, this room is flooded with natural light. It has a dressing area with fitted wardrobes and a luxury en suite shower room with walk in shower, basin and WC. At the end of the room are double doors to a balcony, with room for a table and chairs and which offers a wonderful view over the rear gardens.
There are two further good-sized bedrooms and a family shower room on this floor. Plenty of storage space is accessible in the attic.
Outside - Outside
To the immediate rear of the property is a sunny south-east facing paved courtyard with room for outdoor dining and entertaining, with flowerbeds and borders below. This is a private and peaceful spot from which to enjoy views of the magnificent garden below, and from which a paved pathway and a wisteria covered pergola lead down to the swimming pool area. This is approx. 45 ft x 15 ft with cover. Beyond the pool is the lawn, with an array of mature trees which include oak, fir and willow. The garden is completely bordered by hedging. The total area of the plot is 1.13 acres.
Outbuildings
The garage has double up and over doors and is currently used as a home gym. There 2 are also a stone storage sheds off the drive and a timber shed behind the garage.
Location - Whitegates is situated on a quiet country lane in the village of Badgworth on the south side of the Mendip Hills. It is within easy reach of larger villages of Weare, Mark and Stone Allerton, with a wider array of amenities in Wedmore, which is approx. 4 miles away. It is close to the attractive and thriving mediaeval market town of Axbridge. Weare First School, which is under a mile away, is rated Outstanding by OFSTED, as is Axbridge Church of England First School. Local secondary schools include The Kings of Wessex and Hugh Sexey’s Middle School is 3 miles away and in the independent sector, Sidcot School and Millfield. Bristol and Bath are within easy commuting distance. The area is popular for outdoor activities such as walking in the Mendip Hills and horseriding. The property is well placed for access to the City of Bristol, Cheddar and Wells. There is easy access to the M5 motorway and Bristol International Airport is 12.5 miles away.
Key Features - Further information
•Tenure: Freehold
•Council: Sedgemoor (Band G)
•Mains water
•Oil central heating (pool heated by LPG gas)
•Private drainage
•Double glazed throughout
•EPC rating E
Brochures
Badgworth Lane, Badgworth, AxbridgeBrochure- COUNCIL TAXA payment made to your local authority in order to pay for local services like schools, libraries, and refuse collection. The amount you pay depends on the value of the property.Read more about council Tax in our glossary page.
- Band: G
- PARKINGDetails of how and where vehicles can be parked, and any associated costs.Read more about parking in our glossary page.
- Yes
- GARDENA property has access to an outdoor space, which could be private or shared.
- Yes
- ACCESSIBILITYHow a property has been adapted to meet the needs of vulnerable or disabled individuals.Read more about accessibility in our glossary page.
- Ask agent
Badgworth Lane, Badgworth, Axbridge
Add an important place to see how long it'd take to get there from our property listings.
__mins driving to your place
Get an instant, personalised result:
- Show sellers you’re serious
- Secure viewings faster with agents
- No impact on your credit score
Your mortgage
Notes
Staying secure when looking for property
Ensure you're up to date with our latest advice on how to avoid fraud or scams when looking for property online.
Visit our security centre to find out moreDisclaimer - Property reference 34185944. The information displayed about this property comprises a property advertisement. Rightmove.co.uk makes no warranty as to the accuracy or completeness of the advertisement or any linked or associated information, and Rightmove has no control over the content. This property advertisement does not constitute property particulars. The information is provided and maintained by Peter Greatorex Unique Homes, Bath. Please contact the selling agent or developer directly to obtain any information which may be available under the terms of The Energy Performance of Buildings (Certificates and Inspections) (England and Wales) Regulations 2007 or the Home Report if in relation to a residential property in Scotland.
*This is the average speed from the provider with the fastest broadband package available at this postcode. The average speed displayed is based on the download speeds of at least 50% of customers at peak time (8pm to 10pm). Fibre/cable services at the postcode are subject to availability and may differ between properties within a postcode. Speeds can be affected by a range of technical and environmental factors. The speed at the property may be lower than that listed above. You can check the estimated speed and confirm availability to a property prior to purchasing on the broadband provider's website. Providers may increase charges. The information is provided and maintained by Decision Technologies Limited. **This is indicative only and based on a 2-person household with multiple devices and simultaneous usage. Broadband performance is affected by multiple factors including number of occupants and devices, simultaneous usage, router range etc. For more information speak to your broadband provider.
Map data ©OpenStreetMap contributors.






