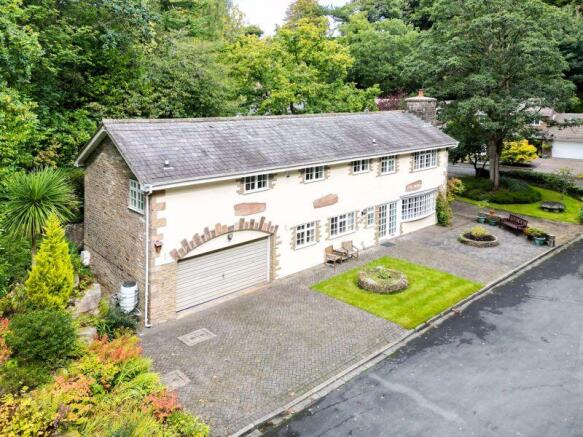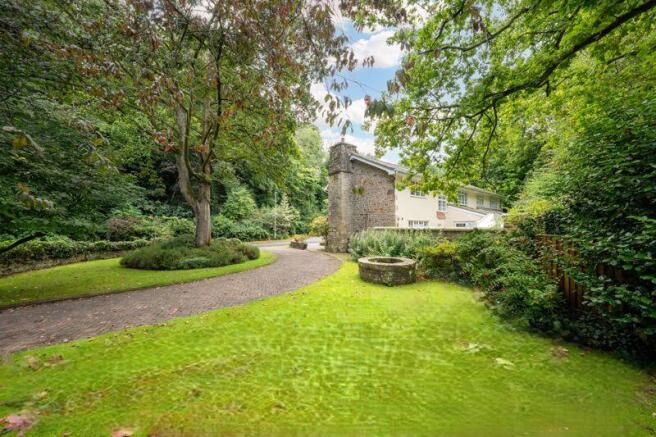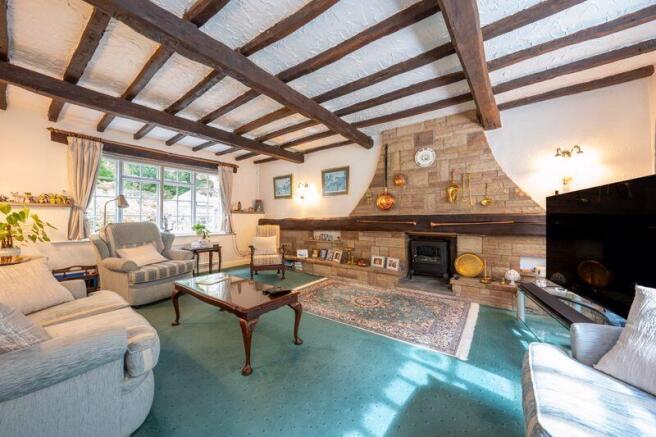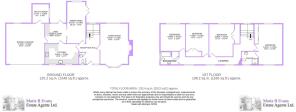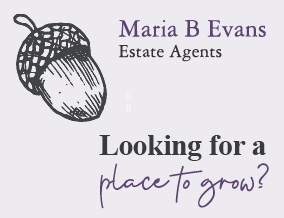
The Barn, Brandreth Park, Parbold WN8 7AG

- PROPERTY TYPE
Detached
- BEDROOMS
4
- BATHROOMS
2
- SIZE
Ask agent
- TENUREDescribes how you own a property. There are different types of tenure - freehold, leasehold, and commonhold.Read more about tenure in our glossary page.
Freehold
Key features
- Exemplary four-bedroom detached home
- Nestled within a private and peaceful cul-de-sac setting
- Spacious reception room with stone chimney feature
- Well-appointed kitchen to the front of the property
- Dining-living space with bar area
- Dual aspect master bedroom with en-suite
- Three further double bedrooms and four-piece family bathroom
- Integral double garage with up-and-over doors, power and light
- Three parking spaces to the driveway
- Beautifully manicured, wraparound gardens
Description
To the rear of the property, the open-plan dining and living space incorporates a bar area which holds a tiled counter, extending to provide breakfast bar seating, practical storage beneath and space for a refrigerator. Completing the space is a window to the rear, complemented by a charming stable-style door to the garden. An archway flows seamlessly through to the generous dining and living area, where a further rear window and French doors invite the garden views inside. Characterful oak beams and several pendant lights enhance the area further. From this space, there is access to the double garage, equipped with power, light, an up-and-over door and admission to the utility room which holds wall and base units with a counter top including plumbing for an automatic washing machine, a stainless steel sink unit with etched drainer to the side and a window to the side and the rear. And so, to bed…Ascending the stairs to the first floor, a spacious landing, with three windows across the front and one to the rear, grants access to all the bedrooms. The principal bedroom is a superb dual-aspect space, extending the full depth of the property with outlooks to both the front and rear. One wall is lined with fitted wardrobes with mirrored fronts, while the opposite side provides additional overbed storage, cupboards and a fitted vanity desk. The en suite is fully tiled and comprises a glazed sliding-door shower cubicle, pedestal wash hand basin and close-coupled w.c. An etched front-facing window, heated towel rail and wall-mounted vanity cupboard complete the arrangement. The second bedroom, currently arranged as a study, is a good-sized room having an integral double cupboard and window to the rear.
Bedrooms three and four are both spacious doubles with rear-facing aspects, bedroom three having an integral storage cupboard. Completing the first-floor accommodation is the family bathroom. This is fully tiled and fitted with a panelled bath complete with an electric Mira shower over, pedestal wash hand basin and close coupled w.c. An etched side-facing window enhances both privacy and natural light. Steps of serenity…The rear garden is a charming and distinctive feature of the property, offering character and mature appeal. A generous patio area wraps around the house, creating the perfect setting for summer evenings and al fresco dining. From here, stone steps rise to the first tier, upon which a greenhouse sits before rising to another tier with a stone log burner and a lawn space. Thick hedging borders the garden, ensuring both privacy and a lush, natural backdrop. To the side of the property, a further lawn area provides another tranquil spot to enjoy. Quirky and full of personality, this garden is a true highlight of the home, blending charm with a sense of maturity and seclusion. In the thick of it… The Barn enjoys an enviable location for family living, nestled in a quiet, private setting whilst remaining just moments from everyday conveniences. Parbold Train Station, a little over half a mile away, provides direct links on the Manchester to Southport line, with several local bus stops also within easy walking distance. The village offers a delightful selection of excellent eateries and amenities, complemented by highly regarded schools nearby, while the M6 and M58 motorways are easily accessible for wider commuting. Viewing is strictly by appointment through Maria B Evans Estate Agents We are reliably informed that the Tenure of the property is FreeholdThe Local Authority is West Lancashire Borough CouncilThe EPC rating is CThe Council Tax Band is HThe property is served by mains drainage Please note: Room measurements given in these property details are approximate and are supplied as a guide only.
All land measurements are supplied by the Vendor and should be verified by the buyer's solicitor. We
would advise that all services, appliances and heating facilities be confirmed in working order by an
appropriately registered service company or surveyor on behalf of the buyer as Maria B. Evans Estate
Agency cannot be held responsible for any faults found. No responsibility can be accepted for any
expenses incurred by prospective purchasers. Sales Office: 34 Town Road, Croston, PR26 9RB T: Rentals T: W: E: .ukCompany No 8160611 Registered Office: 5a The Common, Parbold, Lancs WN8 7HA
Brochures
Full DetailsBrochure- COUNCIL TAXA payment made to your local authority in order to pay for local services like schools, libraries, and refuse collection. The amount you pay depends on the value of the property.Read more about council Tax in our glossary page.
- Band: H
- PARKINGDetails of how and where vehicles can be parked, and any associated costs.Read more about parking in our glossary page.
- Yes
- GARDENA property has access to an outdoor space, which could be private or shared.
- Yes
- ACCESSIBILITYHow a property has been adapted to meet the needs of vulnerable or disabled individuals.Read more about accessibility in our glossary page.
- Ask agent
Energy performance certificate - ask agent
The Barn, Brandreth Park, Parbold WN8 7AG
Add an important place to see how long it'd take to get there from our property listings.
__mins driving to your place
Get an instant, personalised result:
- Show sellers you’re serious
- Secure viewings faster with agents
- No impact on your credit score
Your mortgage
Notes
Staying secure when looking for property
Ensure you're up to date with our latest advice on how to avoid fraud or scams when looking for property online.
Visit our security centre to find out moreDisclaimer - Property reference 12743375. The information displayed about this property comprises a property advertisement. Rightmove.co.uk makes no warranty as to the accuracy or completeness of the advertisement or any linked or associated information, and Rightmove has no control over the content. This property advertisement does not constitute property particulars. The information is provided and maintained by Maria B Evans Estate Agents, Croston. Please contact the selling agent or developer directly to obtain any information which may be available under the terms of The Energy Performance of Buildings (Certificates and Inspections) (England and Wales) Regulations 2007 or the Home Report if in relation to a residential property in Scotland.
*This is the average speed from the provider with the fastest broadband package available at this postcode. The average speed displayed is based on the download speeds of at least 50% of customers at peak time (8pm to 10pm). Fibre/cable services at the postcode are subject to availability and may differ between properties within a postcode. Speeds can be affected by a range of technical and environmental factors. The speed at the property may be lower than that listed above. You can check the estimated speed and confirm availability to a property prior to purchasing on the broadband provider's website. Providers may increase charges. The information is provided and maintained by Decision Technologies Limited. **This is indicative only and based on a 2-person household with multiple devices and simultaneous usage. Broadband performance is affected by multiple factors including number of occupants and devices, simultaneous usage, router range etc. For more information speak to your broadband provider.
Map data ©OpenStreetMap contributors.
