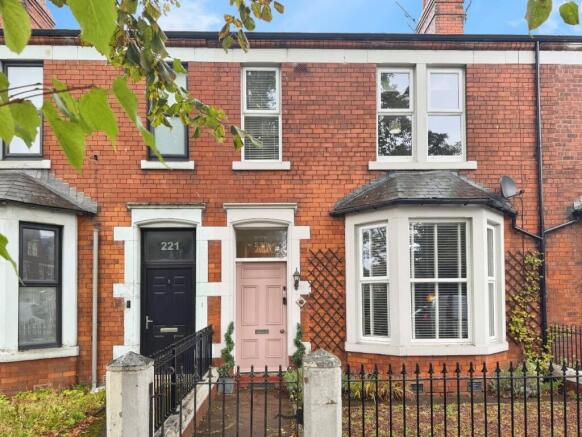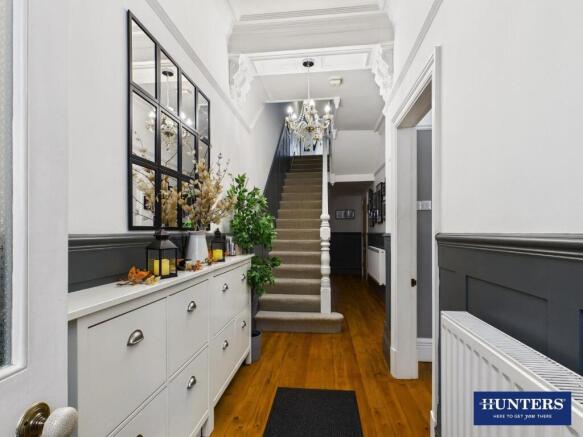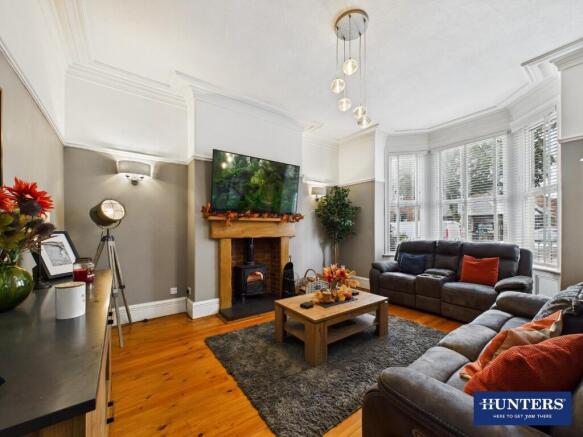Warwick Road, Carlisle

- PROPERTY TYPE
Terraced
- BEDROOMS
5
- BATHROOMS
2
- SIZE
2,458 sq ft
228 sq m
- TENUREDescribes how you own a property. There are different types of tenure - freehold, leasehold, and commonhold.Read more about tenure in our glossary page.
Freehold
Key features
- Beautiful 4/5 bed Victorian Town House
- Recently Refurbished and with Immaculate Decoration
- Two Grand Receptions
- Large Dinning Kitchen with Extensive Cabinet Units
- Separate Utility
- Lovely Refitted Bathroom
- Packed with Traditional Feutures
- Great Location Close to City Centre
- Easy Access to M6
- Council Tax Band C / EPC D
Description
This is the sale of a beautifully refurbished and decorated Victorian townhouse, offering huge living accommodation across three floors and totalling nearly 2,500 square feet. Located just a short walk from of Carlisle city centre, the interior is full of period features including high ceilings with deep coving, ornate and decorative fireplaces and large room settings. Highlights include a comprehensively fitted dining kitchen, beautiful receptions, luxurious bathroom and cloakroom, and newer additions such as a cosy wood burner in the front reception and a home office in the converted attic space.
In brief the accommodation comprises; entrance vestibule, entrance hall, living room, cinema room, dining kitchen, separate utility room, and downstairs cloakroom, whilst to the second floor you will find three double bedrooms and a family bathroom. Moving to the second floor there is a fourth bedroom, home office, and a hobby room. Outside to the rear is an attractive yard with a full up and over garage door for vehicular access and a pretty forecourt to the front.
The property is double glazed, has gas central heating, and a wealth of features that will make you want to make this grand property your home.
Vestible - You enter the home through a timber door leading into a vestibule, with a lovely tile floor and with an internal part glazed door and side panel leading into the entrance hall.
Entrance Hall - A wonderful grand hallway, with attractive panelling to the half elevations, and providing access to the living room, cinema room. kitchen and ground floor cloakroom. The floor is stripped pine floorboards, and this finish is extended throughout the two receptions rooms creating a coordinated, stylish look. There is also a useful, large storage cupboard.
Living Room - This beautiful room is packed with features including a wonderful deep bay window to the front elevation, high ceilings with attractive coving and a picture rail, and a wood burner recessed into an open hearth.
Cinema Room - This is a magical room, used by the current owners as a fabulous cinema room, but if used in amore traditional way could be a second reception room or formal dining room. There is quality shelving and storage units built into the alcoves, and an attractive fire surround and stone hearth housing a gas fire.
Dining Kitchen - A large dining kitchen with an extensive range of fitted units at wall and base level and with contrasting worksurfaces running over. The off-white cabinets include larder units, a plate rack, and glass fronted display cabinets and there is discrete under cabinet lighting. Sitting centre stage is a wonderful gas and electric range with a brick splash back and overhead extraction. Integral appliances include an induction hob, inset one-and-a-half bowl sink and drainer, full height fridge and full height freezer, and a dishwasher. There is plenty of space of a family sized dining table and access through to the utility room. A external door leads from here to the rear yard.
Utility Room - With more fitted cabinets and contrasting worktops over, an inset stainless steel sink and drainer, and undercounter space and plumbing for a washing machine and dryer.
Cloakroom - With a low level WC and pedestal wash-hand basin and accessed off the entrance hall.
First Floor Landing - Accessed from the stairs rising from the entrance hall, the hall way splits to head rearwards to the off-shot and bedroom one and the family bathroom, and forwards to bedrooms two and three. The landing is wide, with space for additional furniture and storage solutions.
Bedroom One - A lovely light and spacious room, with panelling to the half elevations, a window to the rear elevation, and a decorative iron fireplace. Plenty of space for a king size bed, side tables and wardrobes.
Bedroom Two - A good sized double room with a window to the rear elevation and deep ceiling coving.
Bedroom Three - Another lovely double bedroom, with high ceilings and coving, large windows to the front elevation and with privacy provided by ahigh mature tree, stylish ornate fireplace with a lovely tile inset, and plenty of space for a double bed and bedroom furniture.
Bathroom - A super stylish bathroom, with a free standing bath, walk in shower cubicle with modern shower panels, a low level WC and a wash-hand basin set in a vanity unit. There is metro tiles to the splash areas and a tall column radiator.
Second Floor Landing - Accessed from the stairs rising from the first floor landing, and providing access to bedroom four, a home office, and a hobby room.
Bedroom Four - A pretty room, where the exposed brick chimney breast mixes with exposed timber ceiling beams to create a characterful double bedroom space., with sky light windows to the front and back roof elevations.
Office - A useful home office with a sky-light window looking out from the front of the property.
Hobby Room - A useful hobby room with a working bench, light and power.
Store - Accessed off the back of the hobby room and a really useful space for storing away larger household items and possessions.
Rear Yard - The rear yard has attractive paving slabs, a door to the rear yard and a there is an up and over metal garage door should you require to use the space for parking a vehicle.
Forecourt - The property is set back from the road behind a small forecourt with decorative gravel and a low metal fence.
Aml Disclosure - Agents are required by law to conduct Anti-Money Laundering checks on all those buying a property. Hunters charge £30 (including VAT) for an AML check per buyer. This is a non-refundable fee. The charges cover the cost of obtaining relevant data, any manual checks that are required, and ongoing monitoring. This fee is payable in advance prior to the issuing of a memorandum of sale on the property you are seeking to buy.
Brochures
Warwick Road, Carlisle- COUNCIL TAXA payment made to your local authority in order to pay for local services like schools, libraries, and refuse collection. The amount you pay depends on the value of the property.Read more about council Tax in our glossary page.
- Band: C
- PARKINGDetails of how and where vehicles can be parked, and any associated costs.Read more about parking in our glossary page.
- Yes
- GARDENA property has access to an outdoor space, which could be private or shared.
- Yes
- ACCESSIBILITYHow a property has been adapted to meet the needs of vulnerable or disabled individuals.Read more about accessibility in our glossary page.
- Ask agent
Warwick Road, Carlisle
Add an important place to see how long it'd take to get there from our property listings.
__mins driving to your place
Get an instant, personalised result:
- Show sellers you’re serious
- Secure viewings faster with agents
- No impact on your credit score
Your mortgage
Notes
Staying secure when looking for property
Ensure you're up to date with our latest advice on how to avoid fraud or scams when looking for property online.
Visit our security centre to find out moreDisclaimer - Property reference 34186072. The information displayed about this property comprises a property advertisement. Rightmove.co.uk makes no warranty as to the accuracy or completeness of the advertisement or any linked or associated information, and Rightmove has no control over the content. This property advertisement does not constitute property particulars. The information is provided and maintained by Hunters, Carlisle. Please contact the selling agent or developer directly to obtain any information which may be available under the terms of The Energy Performance of Buildings (Certificates and Inspections) (England and Wales) Regulations 2007 or the Home Report if in relation to a residential property in Scotland.
*This is the average speed from the provider with the fastest broadband package available at this postcode. The average speed displayed is based on the download speeds of at least 50% of customers at peak time (8pm to 10pm). Fibre/cable services at the postcode are subject to availability and may differ between properties within a postcode. Speeds can be affected by a range of technical and environmental factors. The speed at the property may be lower than that listed above. You can check the estimated speed and confirm availability to a property prior to purchasing on the broadband provider's website. Providers may increase charges. The information is provided and maintained by Decision Technologies Limited. **This is indicative only and based on a 2-person household with multiple devices and simultaneous usage. Broadband performance is affected by multiple factors including number of occupants and devices, simultaneous usage, router range etc. For more information speak to your broadband provider.
Map data ©OpenStreetMap contributors.







