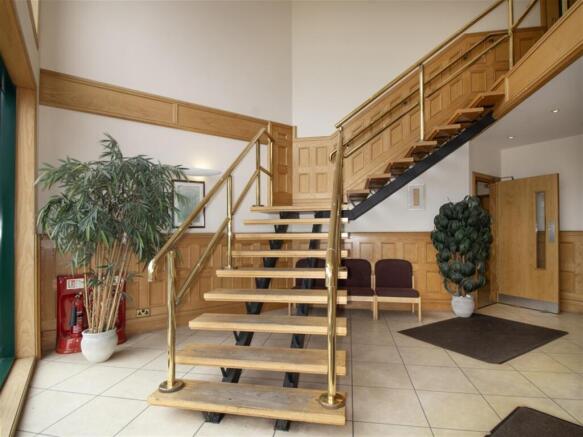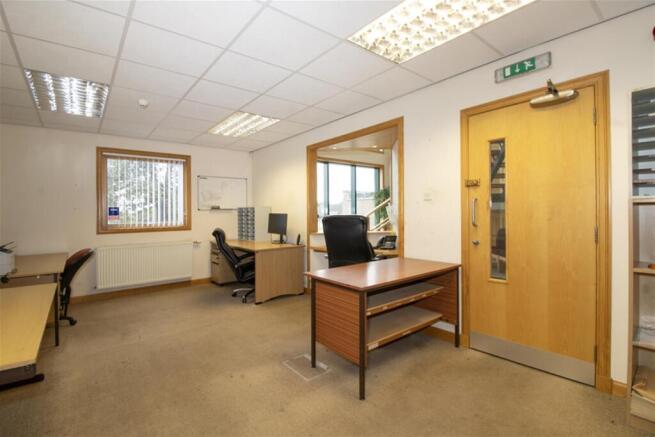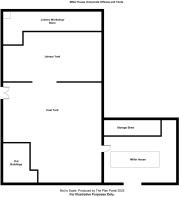Commercial development for sale
Miller House (Corporate Office) and Yards , Highland
- SIZE
Ask agent
- SECTOR
Commercial development for sale
Key features
- Striking two-storey headquarters building with tiled roof, feature windows and central stepped entrance
- Office accommodation extending to approx. 308m² across ground and first floors
- Flexible internal layout with offices, conference room, staff facilities, and storage
- Substantial walled yard of approx. 0.58 acres in Wick
- Two secure yard areas with scope for storage, workshops, or redevelopment
- Close to local amenities with convenient access to the A99/A9 road network
- Additional on-site parking to the front, enhancing accessibility for staff and visitors
- Offered with vacant possession, previously generating rental income from mixed-use occupation
- Significant development potential for commercial, hospitality, or residential conversion (subject to consents)
Description
Miller House and Yards are located at 55 Macrae Street and are set within a substantial walled plot in a well-established part of the town, close to local amenities and with excellent access to the main road network with a total area of around 0.78 acres. The yards have an undeveloped footprint of approx. 0.43 acres and with many outbuildings and ample space surrounding the main building, there are many opportunities for a range of commercial or residential uses. Miller House is distinguished by a tiled roof, feature windows and a stepped entrance, giving it a strong street presence. Until recently tenanted, the property is now offered with vacant possession. Miller House may be available to purchase separately.
REASON FOR SALE
This sale presents a rare opportunity to acquire a significant presence in the town of Wick, as the current owner moves into retirement.
LOCATION
Wick is a historic town in Caithness, situated on the north-east coast of the Scottish Highlands. Serving as one of the main commercial and service centres in the region, Wick provides a strong base for both local trade and tourism. The town benefits from a good range of amenities including supermarkets, independent retailers, banks, schools, healthcare facilities, and leisure services.
Transport connections are well established. Wick is served by the A99 and A9 trunk roads, linking southwards to Inverness (approximately 100 miles) and beyond to the central belt. Wick John O’Groats Airport offers regional air services, while Wick railway station lies on the Far North Line with direct connections to Inverness.
The area is well known for its scenic coastal landscapes, dramatic cliffs, and cultural heritage, attracting visitors throughout the year. Wick is also closely associated with the popular North Coast 500 route, boosting its profile as a stop-off point for tourists. With a mix of local industry, renewables investment, and steady tourism flows, Wick provides a supportive environment for a wide range of commercial ventures.
THE PROPERTY
This striking two-storey property presents a rare opportunity to acquire a modern and versatile building of excellent design. Constructed as a large timber kit with a mixture of harled and feature stone walls benefits from a tiled roof, the exterior combines durability with classic appeal. Its symmetrical façade is distinguished by a feature central entrance, framed with handsome stonework and enhanced by full-height floor-to-ceiling windows that create an immediate sense of space and light.
The accommodation extends to approximately 161 square metres on the ground floor and a further 147 square metres on the first floor, offering generous proportions throughout. Access has been thoughtfully designed with both steps and a ramp, ensuring convenience for all visitors. On the ground floor there is an accessible WC. The building is set within a defined plot, enclosed by a low feature wall, with the approach marked by stone pillars that echo the architectural detailing of the main entrance.
Together, these elements create an impressive and welcoming presence, ideally suited for a range of commercial, hospitality or community uses.
Ground Floor
A welcoming entrance hall with waiting area and reception desk creates a strong first impression, enhanced by full height glazing that floods the space with natural light. A feature dog-leg staircase rises to the first floor, while tiled flooring and panelled walls provide a clean wood-effect aesthetic that is both stylist and airy.
To the right of the reception lies a general office with adjacent storage and filing room. To the left, there is one larger office alongside two smaller offices, offering flexibility for a variety of business needs.
Conveniently located behind the reception are well-appointed facilities, including a ladies’ WC and a separate accessible toilet.
RoomApprox Size
Entrance Hall and Waiting Area4.83m x 5.26m (at widest points)
General Office and Reception 3.63m x 9.35m
Storage and Filing Room 2.98m x 9.35m
Office 3 6.40m x 3.90m
Office 4 3.03m x 4.03m
Office 5 3.03m x 4.03m
First Floor
Ascending the open wooden staircase, a bright landing opens onto the versatile first-floor space.
To the left are two attractive offices, both filled with natural light from double-aspect windows. Office 1, the larger of the pair, provides ample space for team working or client-facing activities, while Office 2 enjoys a prime corner position, ideal for private use or as a breakout space. An external door also gives direct access to the fire escape and open balcony, providing both practicality and an appealing outdoor aspect.
To the right, a substantial conference room offers outstanding flexibility — equally suited to board meetings, training sessions, co-working, or even as a creative studio. This is complemented by a discreet rear service corridor, incorporating a staff room, a large storage area, and two toilets, ensuring the layout can adapt effortlessly to a wide range of commercial needs.
Room Approx Size
Office 2 6.13m x 4.59m
Office 1 7.58m x 4.69m
Staff Room 3.15m x 3.63m
Conference Room 6.13m x 6.73m
FINANCE AND LEGAL SERVICES
ASG Commercial Ltd is in touch with a variety of different lenders who can provide specialist finance. We will be delighted to discuss your financing requirements with you and make an appropriate introduction where appropriate. We also have many contacts in the legal profession who can assist in all legal matters arising.
SERVICES
Miller House is connected to mains electricity and water, with town gas supplying a system of radiator heating. The other buildings all have electrical supplies. Within the Joinery building there as a diesel tank, used to fill up vehicles.
TITLE NUMBER
The title number for the unit is CTH8466.
PRICE
Offers Over £475,000 are invited for the heritable property complete with goodwill and trade contents (according to inventory), excluding personal items. Stock at valuation.
OFFERS
All offers should be submitted in writing to ASG Commercial Ltd with whom purchasers should register their interest if they wish to be advised of a closing date, should one be set.
DEVELOPMENT OPPORTUNITIES
Miller House and Yards offer a versatile blank canvas with a substantial footprint, well-suited for a wide range of future uses. The property is an ideal choice for a company headquarters or office building with yard requirements, enhanced by extensive on-site parking to comfortably accommodate both staff and visitors.
Situated in a commercially favourable location, the site presents clear potential for redevelopment. Opportunities include reconfiguring the existing buildings, subdividing the property, or exploring alternative uses in the yard areas—such as residential conversion into flats (subject to planning consents).
This flexibility ensures the property will appeal to both owner-occupiers and investors seeking to capitalise on its size, position, and potential.
Brochures
Miller House (Corporate Office) and Yards , Highland
NEAREST STATIONS
Distances are straight line measurements from the centre of the postcode- Wick Station0.5 miles
Notes
Disclaimer - Property reference 10234. The information displayed about this property comprises a property advertisement. Rightmove.co.uk makes no warranty as to the accuracy or completeness of the advertisement or any linked or associated information, and Rightmove has no control over the content. This property advertisement does not constitute property particulars. The information is provided and maintained by ASG Commercial, Inverness. Please contact the selling agent or developer directly to obtain any information which may be available under the terms of The Energy Performance of Buildings (Certificates and Inspections) (England and Wales) Regulations 2007 or the Home Report if in relation to a residential property in Scotland.
Map data ©OpenStreetMap contributors.





