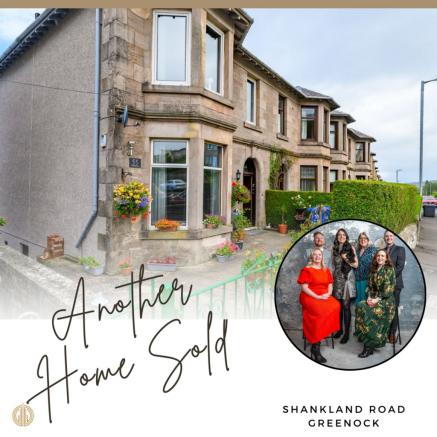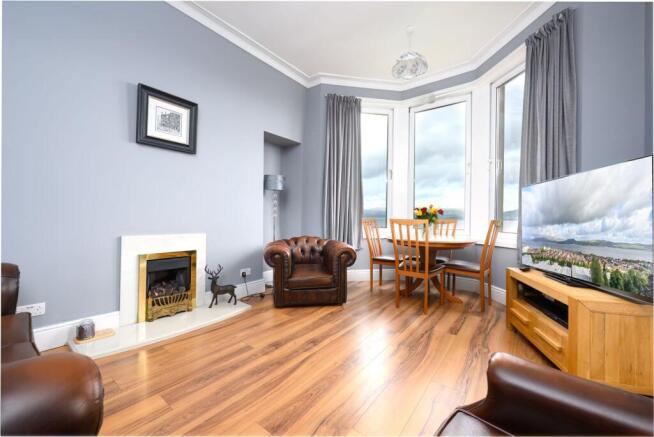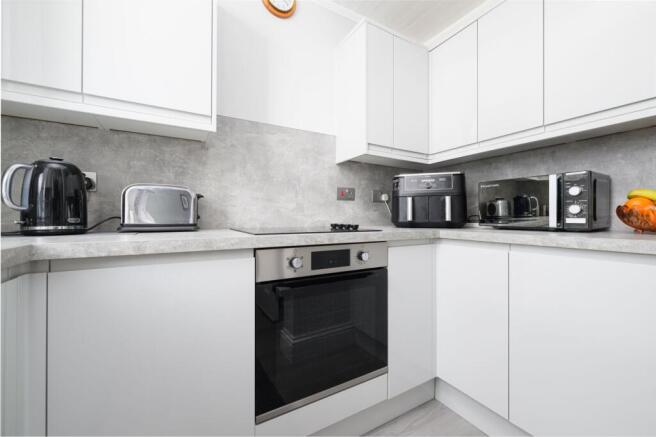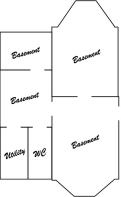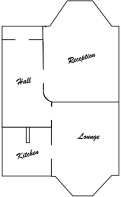3 bedroom semi-detached house for sale
Shankland Road, Greenock, PA15

- PROPERTY TYPE
Semi-Detached
- BEDROOMS
3
- BATHROOMS
2
- SIZE
1,507 sq ft
140 sq m
- TENUREDescribes how you own a property. There are different types of tenure - freehold, leasehold, and commonhold.Read more about tenure in our glossary page.
Freehold
Key features
- Breathtaking 3 Bedroom Period Home; Elegant semi-detached villa with bay windows, high ceilings and two stylish reception rooms, full of character and natural light.
- Brand New Kitchen with River Views; Sleek modern kitchen with integrated appliances and large picture window overlooking the River Clyde, both stylish and practical.
- Popular residential location close to schools, shops and excellent transport links
- Council Tax: Band C
- EPC Performance Rating:
- Basement with Private Entrance; Versatile basement with multiple rooms, WC and utility. Ideal for annexe, studio, or home office development (STPP).
- Stunning Gardens and Decking Landscaped; front and rear gardens with greenhouse, decked seating area, and open views across the River Clyde.
Description
Blending timeless architectural charm with modern comfort, the property boasts spectacular, uninterrupted views over the River Clyde and an exceptionally versatile layout, including a full basement level with separate access, ideal for further development into a self-contained apartment, home business suite, or studio (subject to consents). With handsome interiors, immaculate gardens, and a sense of grandeur throughout, this is a forever home in waiting.
Step through the traditional entrance and into a bright and welcoming hallway that sets the tone for the rest of the home. The ground floor is anchored by two elegant reception rooms: a chic, dual-aspect lounge flooded with natural light from its large bay window, and a second, more intimate sitting room with feature fireplace, perfect for unwinding on cosy evenings. The newly fitted kitchen is a real standout, finished in sleek modern cabinetry with integrated appliances and a large picture window framing those wonderful Clyde views.
Upstairs, the first floor hosts three generous bedrooms, two of which enjoy charming bay windows and a lovely sense of proportion. The family bathroom is crisp, bright and well-finished, offering a full-size bath and contemporary suite.
Downstairs is where the opportunity really blossoms. The extensive basement level is already divided into multiple rooms, including a WC and utility area, and benefits from its own private entrance. Whether you dream of creating a spacious annexe for multi-generational living, a dedicated home office suite, or even rental accommodation, the groundwork is already in place to bring your vision to life.
To the rear, the garden is a true showstopper meticulously maintained, beautifully planted, and thoughtfully tiered to make the most of the dramatic backdrop over the river.
This is a rare opportunity to own a substantial, character-filled property with enviable views and exciting scope for the future.Information provided in these particulars is for guidance only and complete accuracy cannot be guaranteed by McArthur Scott. They do not form part of any missives. You should rely on your own enquiries and due diligence at all times and seek your own advice and verification on any particular point. The Home Report should also be consulted for further clarification. All measurements given are approximate and to the longest and widest points. No apparatus, equipment, fixture or fitting has been tested and no warranty can be given as to their working order. Items shown in photographs are not necessarily included in the price. Full details of the property including but not limited to construction type, associated running costs and any details of current utilities are contained within the home report which can be obtained by submitting an enquiry for this property.
EPC Rating: D
Reception
5.3m x 3.9m
Lounge
5m x 3.4m
Kitchen
2.6m x 2.6m
Basement 3
2.7m x 1.8m
Store Room
4.9m x 3.3m
Front Room
5m x 3.4m
Utility
2.6m x 1.4m
Toilet
2.6m x 1.2m
Bedroom 1
5.3m x 3.4m
Bedroom 2
5m x 3.4m
Bedroom 3
2.8m x 2.6m
Bathroom
2.6m x 1.5m
Garden
Private gardens to front and rear of property
- COUNCIL TAXA payment made to your local authority in order to pay for local services like schools, libraries, and refuse collection. The amount you pay depends on the value of the property.Read more about council Tax in our glossary page.
- Band: C
- PARKINGDetails of how and where vehicles can be parked, and any associated costs.Read more about parking in our glossary page.
- Ask agent
- GARDENA property has access to an outdoor space, which could be private or shared.
- Private garden
- ACCESSIBILITYHow a property has been adapted to meet the needs of vulnerable or disabled individuals.Read more about accessibility in our glossary page.
- Ask agent
Energy performance certificate - ask agent
Shankland Road, Greenock, PA15
Add an important place to see how long it'd take to get there from our property listings.
__mins driving to your place
Get an instant, personalised result:
- Show sellers you’re serious
- Secure viewings faster with agents
- No impact on your credit score
Your mortgage
Notes
Staying secure when looking for property
Ensure you're up to date with our latest advice on how to avoid fraud or scams when looking for property online.
Visit our security centre to find out moreDisclaimer - Property reference 7217f3d6-44b4-4a00-927e-c6032eeb4658. The information displayed about this property comprises a property advertisement. Rightmove.co.uk makes no warranty as to the accuracy or completeness of the advertisement or any linked or associated information, and Rightmove has no control over the content. This property advertisement does not constitute property particulars. The information is provided and maintained by McArthur Scott, Gourock. Please contact the selling agent or developer directly to obtain any information which may be available under the terms of The Energy Performance of Buildings (Certificates and Inspections) (England and Wales) Regulations 2007 or the Home Report if in relation to a residential property in Scotland.
*This is the average speed from the provider with the fastest broadband package available at this postcode. The average speed displayed is based on the download speeds of at least 50% of customers at peak time (8pm to 10pm). Fibre/cable services at the postcode are subject to availability and may differ between properties within a postcode. Speeds can be affected by a range of technical and environmental factors. The speed at the property may be lower than that listed above. You can check the estimated speed and confirm availability to a property prior to purchasing on the broadband provider's website. Providers may increase charges. The information is provided and maintained by Decision Technologies Limited. **This is indicative only and based on a 2-person household with multiple devices and simultaneous usage. Broadband performance is affected by multiple factors including number of occupants and devices, simultaneous usage, router range etc. For more information speak to your broadband provider.
Map data ©OpenStreetMap contributors.
