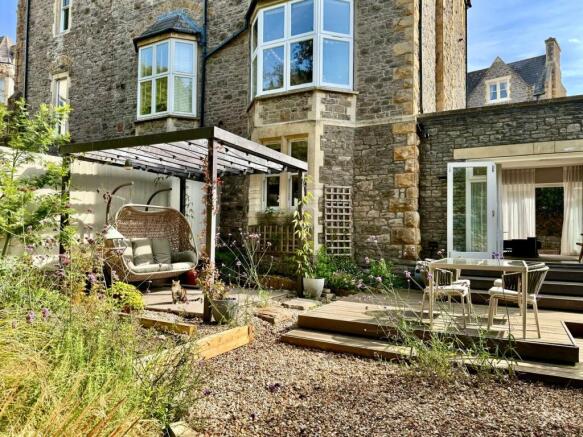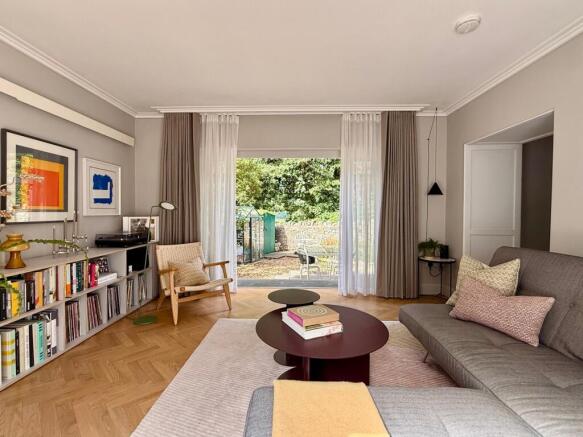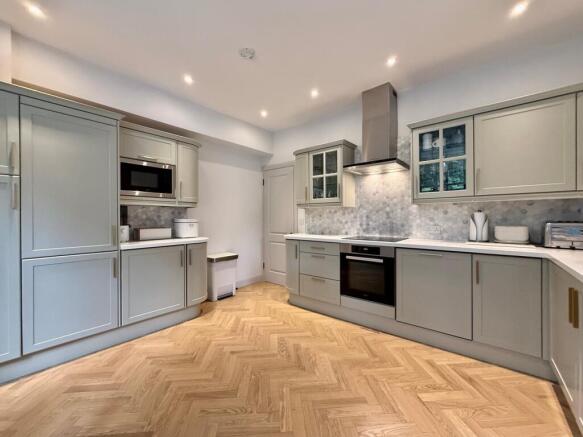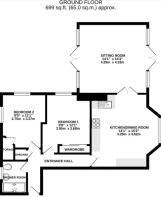Hill Road, Clevedon, BS21

- PROPERTY TYPE
Apartment
- BEDROOMS
2
- BATHROOMS
1
- SIZE
Ask agent
Key features
- Delightful Garden Flat
- Major Refurbishment carried out by the current owners.
- Refitted Kitchen & Bathroom
- Walled, Secluded Courtyard Gardens.
- Double Glazed Windows & Doors
- Positive Input Ventilation (PIV) system installed
- Interior Designed as Owners Passion Project.
- Hill Road Shops and Facilites just a short walk away.
- Established Onward Chain
Description
The current owners completed a comprehensive renovation less than two years ago, taking much of the property back to bare walls and foundations and rebuilding the fabric of the flat to create a now elegant and very functional living space.
A delightful garden flat situated on Clevedon's Hill Road, a short stroll from it's impressive array of independent shops, restaurants, bars and coffee houses adding to the appeal of this rare find.
The property has two bedrooms, a shower room and kitchen-dining space that flows effortlessly into a dual aspect living area with direct access to two dry-stone walled garden spaces via raised timber decked terracing, for in indoor/outdoor lifestyle that this apartment comfortably affords it residents.
The secluded gardens are separated into two areas East and West of the Living room. The courtyard space has a private entrance gate and it's decking is good spot for your morning coffee. The larger more secluded garden side onto Herbert Gardens, captures the dappled afternoon sun through the trees of the park and is perfect for dining outdoors or as a sundowner in the evening under the warm glow of the pergola lights
The owners have made many improvements to the flat including installing oak engineered flooring, raised door heights, adding underfloor heating to the shower room. installing a PIV system, as well as replacing electrical wiring and plumbing. All these indicate that the property should need very little maintenance in the coming years. Details of the renovation are available on request.
Entrance
A glazed door leads into the entrance foyer with Front Doors to ground floor apartments.
Entrance Hall
A solid wood door leads into the Entrance all with ceiling lighting and bespoke ceiling coving. Doors to other rooms.
Kitchen/Dining Room
15' 2" x 41' 1" (4.62m x 12.52m) Max
A luxury fitted Kitchen having been recently updated to include fitted appliances . Wall and base units providing ample drawer and cupboard storage with display cabinets, pelmet and worktop lighting. Corian work top space and Integral single drainer sink unit with mixer tap and complimentary splashback tiling. Fitted Miele electric oven and four ring Fisher Paykel induction hob with extractor hood above. Concealed Siemens dishwasher, additional wall and base unit concealing Miele fridge/freezer unit and housing fitted microwave oven. Dining space beneath designer chandelier lighting. Timber double glazed sash style window overlooking the gardens and with views across to Herbert Gardens tennis Courts. Radiator. Access through to the Living Area.
Sitting Room
14' 3" x 14' 1" (4.34m x 4.29m)
An absolutley delightful room benefitting East and West facing french doors with additional glazed side panels providing an abundance of light and also access to the courtyard gardens. Being sold with the property are hand made sheer and blackout curtains and fitted Flos wall lighting.
Bedroom One
12' 1" x 9' 8" (3.68m x 2.95m) maximum.
Fitted with bespoke Birch plywood wardrobes providing hanging and shelf storage. Timber double glazed sash style window to rear aspect. Radiator.
Bedroom Two
11' 1" x 9' 0" (3.38m x 2.74m) Maximum
Fitted with Birch plywood wardrobes. Dual aspect Timber sash style windows to side and rear elevations. Radiator.
Shower Room
A completely renovated room providing a walk in shower cubicle with rainfall and hand held shower heads, vanity unit with inset hand wash basin and low level W.C. Fully tiles walls and tiles floor with underfloor heating. Timber double glazed sash style window to side. Heated towel rail.
Gardens
One of the most unique and delightful features of the property are the walled courtyard gardens. Separated into two areas providing ample outdoor space.
To the east side of the property there is a secluded area with a private pedestrian gate giving access to the front door and onto Hill Road. A walkway to one side of the building leads to the main area of the gardens.
The West side gardens really must be viewed. A raised hardwood decking area provides a peaceful shaded dining space. There is also a patio area with pergola with festoon lighting. Various flower and shrub borders planted with climbers add to the lovely peaceful aspect and there are also views across to Herbert Gardens tennis Courts. The garden also has a greenhouse, secure shed and a BBQ deck.
Tenure & Council Tax Band
Tenure: Leasehold
Council Tax Band: A
Lease 999 years from 1/1/0211 £1108.20 annual service charge (£92.35 per month) Peppercorn ground rent £2.00 Per Year. Lease allows "Letting Out". Lease dose not mention pets.
This information has been supplied by the vendor at the time of marketing and is correct to the best of our knowledge. We would strongly recommend that any interested party seek lease verification of this information from their solicitor prior to purchase.
Brochures
Brochure 1- COUNCIL TAXA payment made to your local authority in order to pay for local services like schools, libraries, and refuse collection. The amount you pay depends on the value of the property.Read more about council Tax in our glossary page.
- Band: A
- PARKINGDetails of how and where vehicles can be parked, and any associated costs.Read more about parking in our glossary page.
- Ask agent
- GARDENA property has access to an outdoor space, which could be private or shared.
- Yes
- ACCESSIBILITYHow a property has been adapted to meet the needs of vulnerable or disabled individuals.Read more about accessibility in our glossary page.
- Ask agent
Hill Road, Clevedon, BS21
Add an important place to see how long it'd take to get there from our property listings.
__mins driving to your place
Get an instant, personalised result:
- Show sellers you’re serious
- Secure viewings faster with agents
- No impact on your credit score
Your mortgage
Notes
Staying secure when looking for property
Ensure you're up to date with our latest advice on how to avoid fraud or scams when looking for property online.
Visit our security centre to find out moreDisclaimer - Property reference 29062613. The information displayed about this property comprises a property advertisement. Rightmove.co.uk makes no warranty as to the accuracy or completeness of the advertisement or any linked or associated information, and Rightmove has no control over the content. This property advertisement does not constitute property particulars. The information is provided and maintained by Hunter Leahy, Nailsea. Please contact the selling agent or developer directly to obtain any information which may be available under the terms of The Energy Performance of Buildings (Certificates and Inspections) (England and Wales) Regulations 2007 or the Home Report if in relation to a residential property in Scotland.
*This is the average speed from the provider with the fastest broadband package available at this postcode. The average speed displayed is based on the download speeds of at least 50% of customers at peak time (8pm to 10pm). Fibre/cable services at the postcode are subject to availability and may differ between properties within a postcode. Speeds can be affected by a range of technical and environmental factors. The speed at the property may be lower than that listed above. You can check the estimated speed and confirm availability to a property prior to purchasing on the broadband provider's website. Providers may increase charges. The information is provided and maintained by Decision Technologies Limited. **This is indicative only and based on a 2-person household with multiple devices and simultaneous usage. Broadband performance is affected by multiple factors including number of occupants and devices, simultaneous usage, router range etc. For more information speak to your broadband provider.
Map data ©OpenStreetMap contributors.




