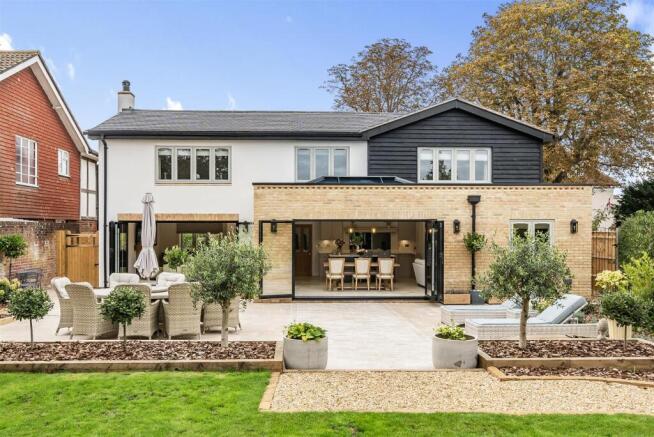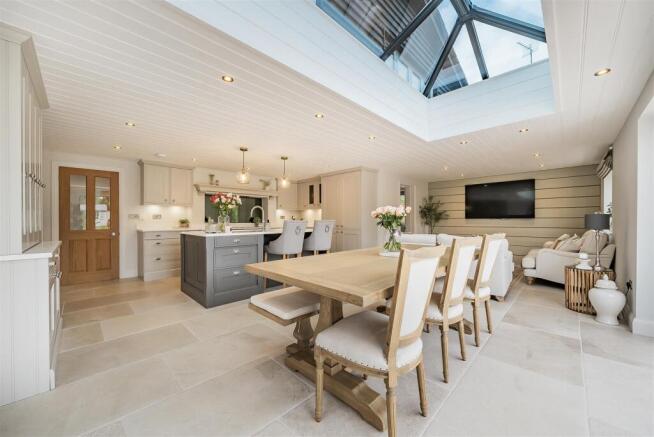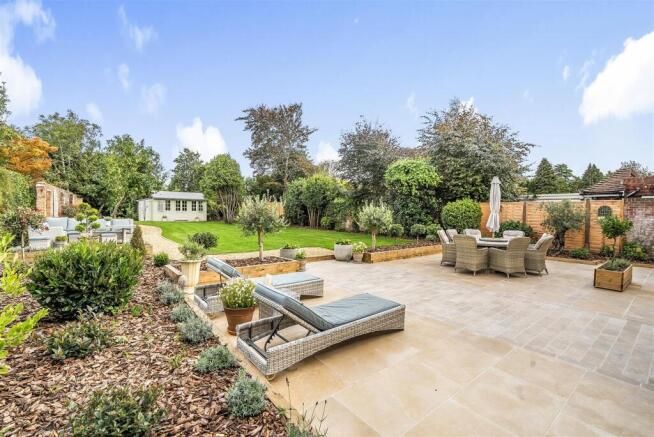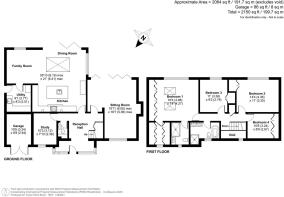
Catisfield Lane, Catisfield

- PROPERTY TYPE
Detached
- BEDROOMS
4
- BATHROOMS
2
- SIZE
Ask agent
- TENUREDescribes how you own a property. There are different types of tenure - freehold, leasehold, and commonhold.Read more about tenure in our glossary page.
Freehold
Key features
- Stunning interior extending to over 2000 square feet
- Extensively remodelled including exterior elevations, windows and roof
- Impressive kitchen with a range of high end appliances
- Glorious gardens extending to 1/4 of an acre
- Extensive driveway, garage and summer house
- EPC- C
Description
This is an exciting opportunity to acquire this impressive home, extensively extended and remodelled to an exacting specification with both the exterior elevations and interior structure being quite striking. The property extends to just over 2000 square feet and has been thoughtfully designed with exquisite interiors, with attention to detail throughout and offers a luxury and versatile home. Upon entering, via an oversized door, you are greeted with a spacious Reception Hall with porcelain flooring; this flooring continues through into the impressive open plan ‘live in’ Kitchen/Dining/Family Room. This area is substantial in size with extensive cupboards to the Kitchen area with an island unit with breakfast bar, larder cupboard and a seamless range of high-end appliances. There are a further two reception rooms, with the Sitting Room centring on a log burning stove and benefiting from bifold doors to the glorious gardens. On the first floor are four double bedrooms, the Principal Bedroom suite is stunning with vaulted ceiling, a bank of wardrobe cupboards and drawers, a further dressing room with additional wardrobes and an impressive en-suite shower room. The Family Bathroom is just as impressive with exquisite fittings.
Outside, the property is approached via an extensive driveway providing parking for multiple cars. Gated access both sides of the property lead to the glorious gardens; these are generous in size with a stunning, extensive terrace immediately adjacent to the rear of the property. The remainder of the garden is laid to lawn with a shingle path leading down the garden to a substantial summer house with power and light and a further delightful decked seating area.
The Catisfield area is a very popular as a sustainable location from which to access Fareham Town Centre and beyond with local bus routes just 5 minutes walk away serving local major cities such as Portsmouth, Southampton and Winchester, whilst the train station, just 7 minutes away, also has direct rail links to London Waterloo and Gatwick airport. Local amenities can be found just down Highlands Road and in the beautiful conservation village of Titchfield with its footpath trail along the River Meon to the Solent foreshore. Blackbrook Park is a short stroll away with a children’s play area and large fields for dog walking. The historic Titchfield Abbey is just at the bottom of the hill across the ancient stone bridge over the Meon river. The Fishermans Rest public house and Titchfield Mill restaurant are also within walking distance.
SUMMARY OF FEATURES:
Extensively remodelled including exterior elevations, windows and roof; New plumbing, boiler and electrics throughout; Espag locking system to front and back doors; Prefinished timber double glazed windows and black aluminium bifold doors to rear; Underfloor heating to ground floor with period style Radiators to 1st floor; Ceramic flooring to Entrance Hall, Cloakroom and live in Kitchen/Family Room and Utility Room; Stunning kitchen from Audus Kitchen with Siemens appliances to include fridge, freezer, induction hob twin ovens and dishwasher. Caple Belfast ceramic sink with Quooker tap; Stovax log burner to sitting room; Bifold doors to Sitting Room and to live in Kitchen area; Impressive Principal Bedroom suite with extensive wardrobe cupboards and drawers; Roper Rhodes freestanding bath and twin wash hand basins with a marble top to the Family Bathroom; Stunning walk in shower to the Principal Bedroom; Wardrobe cupboards to Bedrooms 2, 3 and 4; Glorious landscaped gardens to rear; Stunning terracing from Quorn Stone Flooring; Timber sleeper beds with laurel hedgerow to front; Extensive driveway parking; Sought after location; Excellent road and rail links
GENERAL INFORMATION:
TENURE: Freehold; SERVICES: Mains gas, electricity, water and drainage
LOCAL AUTHORITY: Fareham Borough Council; TAX BAND: F
DISTANCES:
Titchfield Village – 1 mile; Fareham Train Station – 1.6 miles; Whiteley Shopping Centre – 4.1 miles; Hill Head beach—3.5 miles
Brochures
Brochure- COUNCIL TAXA payment made to your local authority in order to pay for local services like schools, libraries, and refuse collection. The amount you pay depends on the value of the property.Read more about council Tax in our glossary page.
- Band: F
- PARKINGDetails of how and where vehicles can be parked, and any associated costs.Read more about parking in our glossary page.
- Driveway
- GARDENA property has access to an outdoor space, which could be private or shared.
- Yes
- ACCESSIBILITYHow a property has been adapted to meet the needs of vulnerable or disabled individuals.Read more about accessibility in our glossary page.
- Ask agent
Energy performance certificate - ask agent
Catisfield Lane, Catisfield
Add an important place to see how long it'd take to get there from our property listings.
__mins driving to your place
Get an instant, personalised result:
- Show sellers you’re serious
- Secure viewings faster with agents
- No impact on your credit score
Your mortgage
Notes
Staying secure when looking for property
Ensure you're up to date with our latest advice on how to avoid fraud or scams when looking for property online.
Visit our security centre to find out moreDisclaimer - Property reference 34186126. The information displayed about this property comprises a property advertisement. Rightmove.co.uk makes no warranty as to the accuracy or completeness of the advertisement or any linked or associated information, and Rightmove has no control over the content. This property advertisement does not constitute property particulars. The information is provided and maintained by Taylor Hill & Bond, Titchfield. Please contact the selling agent or developer directly to obtain any information which may be available under the terms of The Energy Performance of Buildings (Certificates and Inspections) (England and Wales) Regulations 2007 or the Home Report if in relation to a residential property in Scotland.
*This is the average speed from the provider with the fastest broadband package available at this postcode. The average speed displayed is based on the download speeds of at least 50% of customers at peak time (8pm to 10pm). Fibre/cable services at the postcode are subject to availability and may differ between properties within a postcode. Speeds can be affected by a range of technical and environmental factors. The speed at the property may be lower than that listed above. You can check the estimated speed and confirm availability to a property prior to purchasing on the broadband provider's website. Providers may increase charges. The information is provided and maintained by Decision Technologies Limited. **This is indicative only and based on a 2-person household with multiple devices and simultaneous usage. Broadband performance is affected by multiple factors including number of occupants and devices, simultaneous usage, router range etc. For more information speak to your broadband provider.
Map data ©OpenStreetMap contributors.





