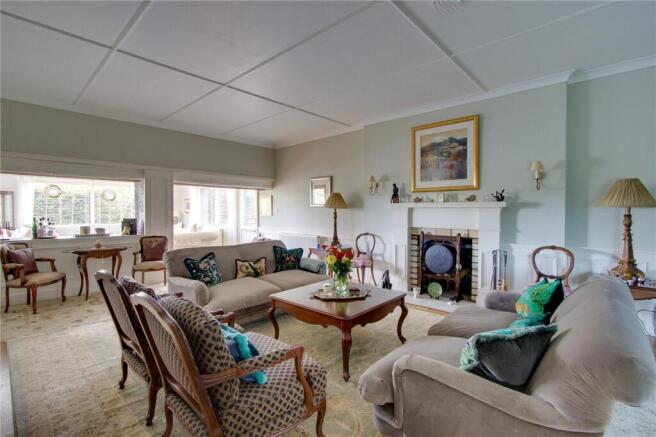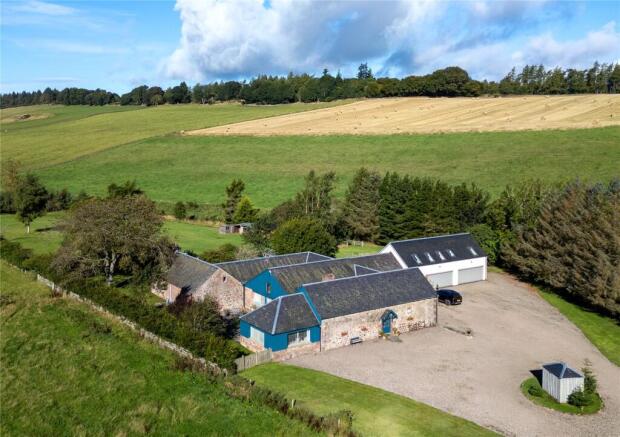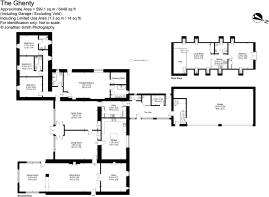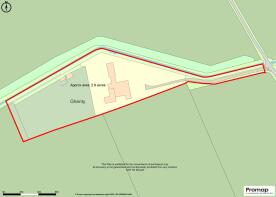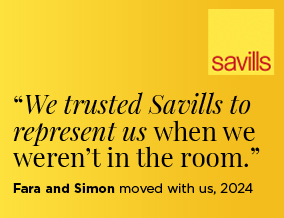
The Ghenty, Airlie, By Kirriemuir, Angus, DD8

- PROPERTY TYPE
Equestrian Facility
- BEDROOMS
5
- BATHROOMS
5
- SIZE
6,449 sq ft
599 sq m
- TENUREDescribes how you own a property. There are different types of tenure - freehold, leasehold, and commonhold.Read more about tenure in our glossary page.
Freehold
Key features
- Outstanding country house, at the foot of the Angus hills
- Recently extended with an annexe to the rear, ideal for holiday letting, or as additional accommodation
- Extensive gardens and grounds, including a paddock, in all about 2.8 acres
- Situated in a most attractive, yet convenient location
- Garaging and stables
- Home report valuation £750,000
- EPC Rating = D
Description
Description
The Ghenty is a stunning country house, most attractively situated in the Angus foothills, at the bottom of Glenisla, yet is not remote and the area is very accessible. Originally a small farmhouse with attached steading on a local estate, the property was converted some 20 years ago into a very spacious single storey house. Acquired by the sellers in 2008, they then added a modern two storey extension to the rear comprising a one bedroom apartment with garaging below. This has been imaginatively designed and linked to the existing house, and is currently successfully used for holiday lets, but could easily be incorporated into the main property to provide further accommodation.
The works that were done were substantive. When the original conversion took place the property was stripped back to its bare walls, reroofed, new floors laid, rewired and replumbed. As such it is in effect a modern property within an old shell. The original building was a U shaped steading with attached cottage. What would have been infill courts are now two large reception rooms, with further good sized reception rooms, a well appointed kitchen and bedrooms arranged around these.
The Ghenty is a house which has been cleverly designed to provide extensive and flexible family accommodation, while at the same time being ideal for entertaining. The sellers have continued to enhance the property which is beautifully presented, both internally and outside. The house is fully double glazed and a new boiler was fitted five years ago. The kitchen and bathrooms/en suites have been refurbished to a very high standard. The house sits within well maintained, private and sheltered gardens, and benefits from its own paddock. In all the grounds extend to some 2.8 acres. The main part of the house is attractively built of stone, with a slate roof, and some wooden facings, while the extension is harled and The Link has a wooden finish. As such it is a most desirable property. Period features remain such as the stone pillar and lintels of former cart sheds, which now create a link from the sitting room to the garden room. There are cornices in all the principal accommodation and bedrooms, with wooden flooring in the reception rooms, and in the living room and bedroom in The Apartment.
Gates from the farm road open onto a drive leading up to gravelled parking to the side and rear of the house. A covered entrance has a custom designed stained glass panelled front door which opens to a generously proportioned sitting room with a moulded ceiling, open fireplace, panelling to dado level and two wall lights. This leads through to a triple aspect garden room, thus making the most of both morning and afternoon light, which has a linking door to the garden. Also off the sitting room is a study, again with a moulded ceiling and decorative fireplace, while a dining room has a fireplace with wood burning stove, two shelved cupboards, and doors to a lobby linking to the courtyard garden in front. The fully fitted and well appointed kitchen has granite worktops, a Beko dishwasher, sink, DeLonghi cooker with extractor, Samsung wine fridge and a Whirlpool fridge/freezer. An island unit has a steamed beech worktop, wine rack and breakfast bar, and there is ample space for informal dining and Travertine tiled flooring. A family room, which is another generous reception room which also links to the lobby to the garden, has two shelved cupboards. Also off this is a bedroom passageway. The principal bedroom has a glazed door to the garden, mantel, walk-in dressing room and a tiled en suite with bath, shower cubicle, two washbasins with vanity unit, WC and porcelain tiled floor. The partially tiled family bathroom has a bath, washbasin, WC and porcelain tiled floor. Beyond are bedrooms 2, 3 and 4, with bedroom 3 having a glazed door to the garden, and along with bedroom 4 also having an en suite with bath with shower, wash basin, WC and a porcelain tiled floor. Also off the family room is a utility room with fitted units with a sink, Beko washing machine and dryer, two partially shelved cupboards and a slate tiled floor. This leads through to The Link with NorDan windows, an entrance door, slate tiled floor, back door and door to The Apartment entrance. There is a timber lined WC with washbasin and slate tiled floor; a boiler room with Worcester boiler and clothes pulley; and a store with slate tiled floor.
The Apartment has its own entrance, connected to both The Link and the garaging. A wooden staircase leads up to an open plan living room/kitchen with a cupboard housing a Logik washing machine. The fitted kitchen has an undercounter fridge, sink, Beko dishwasher, Lamona oven/grill, hob and extractor, and a tiled floor. The bedroom has a wardrobe, while a shower room has a washbasin, WC and a slate tiled floor.
The four car garage below has two up and over automatic doors, along with power, light and water, and a recessed storage area. On the other side of the gravelled area is a wooden store (1.85m x 2.55m approx.).
The gardens have been cleverly divided into several parts and have lawns, trees and hedges giving shelter and privacy. In front is a courtyard garden with decking and gravelled seating areas, while to the side is a cottage garden with a greenhouse/sitooterie (3.6m x 2.4m approx.) and an enclosed vegetable area with raised beds. Beyond is the paddock, which is fenced and has trees planted for shelter, along with a wooden stable block with corrugated roof and two loose boxes (each 3.5m x 3.5 m approx.) together with a log store, store and garden shed. The property is bounded to the north by the Canty burn.
Location
The Ghenty occupies an enviable position, just to the west of Kirriemuir, and at the foot of Glenisla. Glenisla is the westernmost of the Angus Glens, adjoining the Cairngorms National Park to the north and Glenshee to the west. Whilst the property is in Angus, it is close to the county boundary with Perthshire, so is perfectly placed to enjoy all that both counties have to offer. It is a very picturesque and tranquil area, yet is only 4 miles from Kirriemuir and just 9 miles from Alyth.
Kirriemuir is an attractive town only some 5 miles from the A90 dual carriageway, allowing easy access to both Aberdeen and the north and to Dundee and the south. Kirriemuir provides local primary schooling as well as secondary education at Webster’s High School, together with a good array of independent shops and a supermarket, plus leisure, business and community facilities. There are further local primary schools at Airlie, and at the new Isla School at Lintrathen. There is also a selection of local shops and services in Alyth, while Forfar, the county town, has a wide range of facilities including a new sports and leisure centre. Home deliveries are available from major supermarkets. Dundee provides all that is expected of a major city with two universities and renowned cultural facilities, including the V&A museum. Private schooling is available at Dundee High School with a dedicated bus service from both Alyth and Forfar. There is a railway station at Dundee with main line services, including a sleeper to London. Aberdeen and Edinburgh airports provide a range of domestic and international flights, and there is a service from Dundee to Heathrow. Journey times to Aberdeen have been much reduced by the Western Peripheral Route.
The Angus Glens provide some of the finest hill walking in eastern Scotland and skiing is available at Glenshee (about 28 miles). Lovely walks and trout fishing can be taken on Lintrathen Loch and the nearby Backwater Reservoir. There is good bird watching at Lintrathen and Kinnordy nature reserves. Ospreys can be seen locally and the area is a haven for birds, red squirrels, otters, beavers and migratory geese. Also close by is Reekie Linn, a spectacular waterfall on the River Isla. There are a number of golf courses in the area, including those at Alyth, Kirriemuir, Forfar and the championship course at Rosemount near Blairgowrie.
Distances - Kirriemuir 4 miles, Alyth 9 miles, Forfar 10 miles, Dundee 19 miles, Perth 26 miles, Aberdeen 59 miles
Postcode for sat nav is DD8 5HF.
What3words ///flattered.certified.disposing
Square Footage: 6,449 sq ft
Acreage: 2.8 Acres
Directions
If coming from the north on the A90 at Finavon, some 6 miles south of Brechin, turn onto the B957, signposted Tannadice and Noranside. Continue to Kirriemuir. If heading north on the A90 from Dundee, turn off on to the A928 for Kirriemuir.
From Kirriemuir take the B951 signposted for Kirkton of Glenisla. After 1.7 miles, and after passing Loch of Kinnordy, fork left at the right hand bend, signposted Airlie. After 1.1 miles, turn left at a mailbox marked Ghenty. Proceed down the farm road for 0.3 miles and gates, signposted The Ghenty, will be seen on the right.
Alternatively if coming from Blairgowrie take the A926 towards Alyth and Kirriemuir. At the roundabout at Alyth, continue on the A926, signposted for Kirriemuir. After 2.7 miles turn left, signposted Lintrathen, and continue for 4 miles, and then turn right at a mailbox marked Ghenty. Proceed down the farm road for 0.3 miles and gates, signposted The Ghenty, will be seen on the right.
Additional Info
Viewings - Strictly by appointment with Savills - .
Services - Mains water and electricity, private drainage, oil fired central heating, with electric heating in The Apartment.
Local Authority & tax band - Angus Council tax band G.
Fixtures & Fittings - Fitted carpets, curtains, window blinds and light fittings are included. The contents of The Apartment may be available in addition.
Photos taken and brochure produced in September 2025.
Access - There is a right of access in favour of The Ghenty over the farm road leading down to the property. The neighbouring farmer has a right of access over the first part of the drive to the adjoining field.
Brochures
Web Details- COUNCIL TAXA payment made to your local authority in order to pay for local services like schools, libraries, and refuse collection. The amount you pay depends on the value of the property.Read more about council Tax in our glossary page.
- Band: G
- PARKINGDetails of how and where vehicles can be parked, and any associated costs.Read more about parking in our glossary page.
- Garage,Driveway
- GARDENA property has access to an outdoor space, which could be private or shared.
- Yes
- ACCESSIBILITYHow a property has been adapted to meet the needs of vulnerable or disabled individuals.Read more about accessibility in our glossary page.
- Ask agent
The Ghenty, Airlie, By Kirriemuir, Angus, DD8
Add an important place to see how long it'd take to get there from our property listings.
__mins driving to your place
Get an instant, personalised result:
- Show sellers you’re serious
- Secure viewings faster with agents
- No impact on your credit score
Your mortgage
Notes
Staying secure when looking for property
Ensure you're up to date with our latest advice on how to avoid fraud or scams when looking for property online.
Visit our security centre to find out moreDisclaimer - Property reference PES250080. The information displayed about this property comprises a property advertisement. Rightmove.co.uk makes no warranty as to the accuracy or completeness of the advertisement or any linked or associated information, and Rightmove has no control over the content. This property advertisement does not constitute property particulars. The information is provided and maintained by Savills Country Houses, Perth. Please contact the selling agent or developer directly to obtain any information which may be available under the terms of The Energy Performance of Buildings (Certificates and Inspections) (England and Wales) Regulations 2007 or the Home Report if in relation to a residential property in Scotland.
*This is the average speed from the provider with the fastest broadband package available at this postcode. The average speed displayed is based on the download speeds of at least 50% of customers at peak time (8pm to 10pm). Fibre/cable services at the postcode are subject to availability and may differ between properties within a postcode. Speeds can be affected by a range of technical and environmental factors. The speed at the property may be lower than that listed above. You can check the estimated speed and confirm availability to a property prior to purchasing on the broadband provider's website. Providers may increase charges. The information is provided and maintained by Decision Technologies Limited. **This is indicative only and based on a 2-person household with multiple devices and simultaneous usage. Broadband performance is affected by multiple factors including number of occupants and devices, simultaneous usage, router range etc. For more information speak to your broadband provider.
Map data ©OpenStreetMap contributors.

