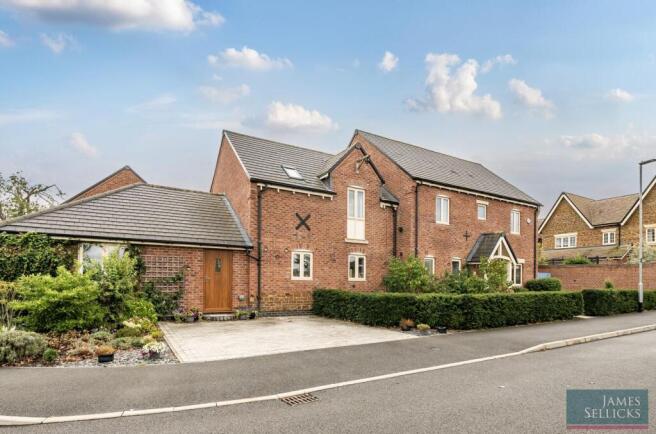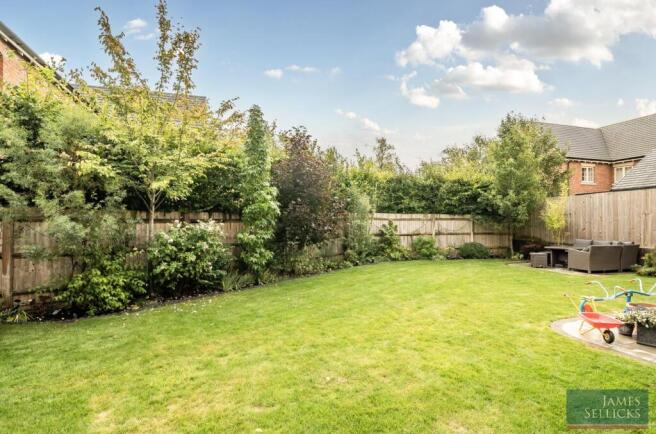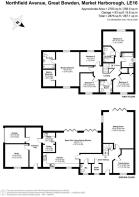
Northfield Avenue, Great Bowden, Market Harborough

- PROPERTY TYPE
Detached
- BEDROOMS
5
- BATHROOMS
4
- SIZE
2,783 sq ft
259 sq m
- TENUREDescribes how you own a property. There are different types of tenure - freehold, leasehold, and commonhold.Read more about tenure in our glossary page.
Freehold
Key features
- Modern detached family home beautifully presented & extended
- Spacious open plan living kitchen with island, utility & walk-in pantry
- Three reception rooms
- Master bedroom suite with walk-in wardrobes and an ensuite
- Bedroom two with ensuite
- Three further bedrooms
- Landscaped front garden, double driveway and single garage & private parking space to the side
- Mature, well stocked rear gardens
- Open countryside views to the front
- One of the county’s most desirable villages
Description
Accommodation - Set within the charming and ever-desirable village of Great Bowden, this beautifully appointed detached family home combines an elegant design, conceived for modern family living. Extending to almost 2,900 ft2, the home has been thoughtfully reimagined and significantly enhanced by its current owners, offering an exceptional blend of space, style, and comfort. If required, there is the potential to create a self-contained annexe, subject to the necessary planning consents.
From the moment you step into the welcoming hallway, a sense of proportion and space is immediately apparent. Stairs rise to the first-floor galleried landing, while an understairs cupboard provides useful storage, along with a walk-in cloakroom/boot room with shelving units. A guest WC has a white two-piece suite with a low flush WC and wash hand basin. To the corner is a playroom/family room/snug which has a window to the front elevation and views of the park. A spacious sitting room has a lovely dual aspect, with a window to the side and bifold doors to the rear and garden beyond. A fireplace has an open hearth and an ornamental oak mantel piece creating a wonderful focal point, along with a bespoke fitted media unit with cupboards, shelves, drawers and space for a TV.
The heart of the house is undoubtedly the magnificent open-plan living dining kitchen. Bathed in natural light and with seamless access to the rear garden by virtue of bifold doors, this is a room designed for both everyday family life and stylish entertaining. There are an excellent range of sleek handless cabinetry and a central island, both with Quartz worktops, creating a contemporary kitchen that is as practical as it is stylish. Integrated appliances include two single Bosch ovens, AEG five Zone induction hob with stainless steel extractor, an under mounted polycarbonate one and a quarter bowl sink, an integrated double fridge and a dishwasher. The adjoining dining area provides a welcoming place for family meals or entertaining friends. Beyond is a light-filled sitting area offers a relaxed place to enjoy views of the garden. A walk-in pantry and utility add practicality, additional storage and white appliance space. A further entrance hall provides further storage and utility space and gives access to the driveway. This along with a study/family room and garage provide the potential to create a self-contained annexe if required (STPP).
A sweeping staircase rises to a magnificent galleried landing, setting the tone for the first-floor accommodation. From here, all bedrooms are easily accessed, along with a useful airing cupboard and a fully boarded loft. The master suite is a wonderfully spacious retreat with dual-aspect windows that fill the room with natural light. Its luxurious ensuite features a contemporary white suite, complete with a low-flush WC, trough sink with storage drawers, bath with shower attachment, and a heated towel rail. A bespoke walk-in wardrobe with fitted shelving and hanging rails adds the perfect finishing touch. Bedroom two is equally impressive in scale and enjoys its own private ensuite, thoughtfully designed with a walk-in, doorless shower enclosure, trough sink with storage drawers, low-flush WC, and heated towel rail. Bedroom three benefits from a built-in wardrobe. Two further bedrooms offer superb versatility, ideal for family, guests, or a home office space. These are complemented by both a stylish shower room and a separate bathroom, providing comfort and convenience for all.
Outside - The property overlooks communal green open areas of the park and open countryside beyond. Immediately in front of the property are lawned gardens with mature planted borders, hedging, and a pathway leads to the canopied porch and side gate leading to the rear garden. To the left portion of the front is a double driveway with a further mature planted borders, and access to the side door. To the side is a further private parking space and access to a garage with electric door and a separate bike store. To the rear are landscaped gardens with an extensive paved patio which wraps around the property, beautifully stocked borders with mature plants, trees and shrubs and an extensive lawn.
Location - Great Bowden is one of the most highly sought after villages within the county both by virtue of the quality housing stock and strong community spirit, good local amenities include a parish church, post office, village store and primary school.
There is a selection of places to eat and dine with two gastro public houses, the Shoulder of Mutton and Red Lion both recently renovated and upgraded and very popular amongst villagers and people who visit. In addition, there are two cafes, the renowned Bowden Stores which also has a gift shop and Welton’s Deli which has a post office and shop, as well as a café.
The nearby town of Market Harborough provides a wide range of shopping, leisure, education and recreational facilities with a mainline train service within convenient walking distance, giving access to London St. Pancras in under an hour. Schooling is well catered for in both the state and private sector. Of note are Uppingham School, Oakham School, Stoneygate School, Leicester Grammar the latter two in Great Glen.
Property Information - Tenure: Freehold
Local Authority: Harborough District Council
Tax Band: F
Listed Status: Not Listed
Built: 2019 – has the remainder of a NHBC warranty until 2029
Conservation Area: No
Services: The property is offered to the market with all mains services and gas-fired central heating with HIVE thermostat
Meters: Gas & electric smart meters. Water meter
Broadband delivered to the property: SoGEA (Single Order Generic Ethernet Access)
Non-standard construction: Believed to be of standard construction
Loft: Boarded, insulated, lit with ladders
Wayleaves, Rights of Way & Covenants: Yes
Flooding issues in the last 5 years: No
Accessibility: Two storey dwelling, no modifications. Ground floor layout offers scope to create an annexe or ground floor bedroom & bathroom if required (subject to consents).
Planning issues: None which our client is aware of
Development Management Company - There is a residents owned company ‘Great Bowden Residents Management Company Limited’, which owns the park and the communal open areas of the development and overseas the maintenance and upkeep such as grass cutting. There is annual charge of £450 per annum as part owner, reviewed annually.
Brochures
Brochure - Northfield Avenue, Great Bowden.pdf- COUNCIL TAXA payment made to your local authority in order to pay for local services like schools, libraries, and refuse collection. The amount you pay depends on the value of the property.Read more about council Tax in our glossary page.
- Band: F
- PARKINGDetails of how and where vehicles can be parked, and any associated costs.Read more about parking in our glossary page.
- Off street
- GARDENA property has access to an outdoor space, which could be private or shared.
- Yes
- ACCESSIBILITYHow a property has been adapted to meet the needs of vulnerable or disabled individuals.Read more about accessibility in our glossary page.
- Ask agent
Northfield Avenue, Great Bowden, Market Harborough
Add an important place to see how long it'd take to get there from our property listings.
__mins driving to your place
Get an instant, personalised result:
- Show sellers you’re serious
- Secure viewings faster with agents
- No impact on your credit score

Your mortgage
Notes
Staying secure when looking for property
Ensure you're up to date with our latest advice on how to avoid fraud or scams when looking for property online.
Visit our security centre to find out moreDisclaimer - Property reference 34185295. The information displayed about this property comprises a property advertisement. Rightmove.co.uk makes no warranty as to the accuracy or completeness of the advertisement or any linked or associated information, and Rightmove has no control over the content. This property advertisement does not constitute property particulars. The information is provided and maintained by James Sellicks Estate Agents, Market Harborough. Please contact the selling agent or developer directly to obtain any information which may be available under the terms of The Energy Performance of Buildings (Certificates and Inspections) (England and Wales) Regulations 2007 or the Home Report if in relation to a residential property in Scotland.
*This is the average speed from the provider with the fastest broadband package available at this postcode. The average speed displayed is based on the download speeds of at least 50% of customers at peak time (8pm to 10pm). Fibre/cable services at the postcode are subject to availability and may differ between properties within a postcode. Speeds can be affected by a range of technical and environmental factors. The speed at the property may be lower than that listed above. You can check the estimated speed and confirm availability to a property prior to purchasing on the broadband provider's website. Providers may increase charges. The information is provided and maintained by Decision Technologies Limited. **This is indicative only and based on a 2-person household with multiple devices and simultaneous usage. Broadband performance is affected by multiple factors including number of occupants and devices, simultaneous usage, router range etc. For more information speak to your broadband provider.
Map data ©OpenStreetMap contributors.





