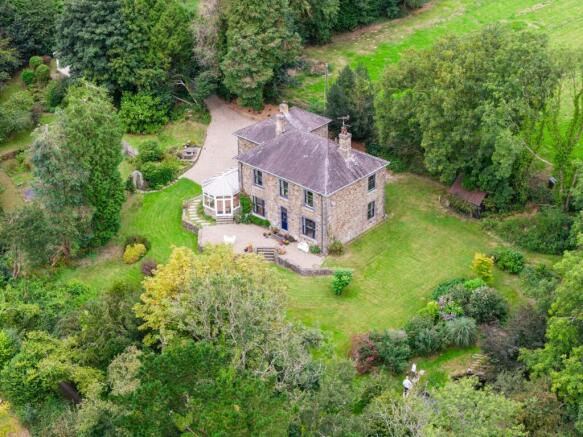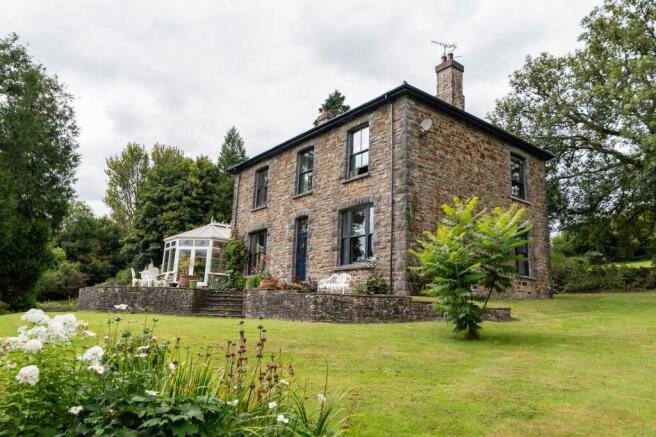6 bedroom detached house for sale
Llanycefn, Clynderwen, SA66

- PROPERTY TYPE
Detached
- BEDROOMS
6
- BATHROOMS
3
- SIZE
3,143 sq ft
292 sq m
- TENUREDescribes how you own a property. There are different types of tenure - freehold, leasehold, and commonhold.Read more about tenure in our glossary page.
Freehold
Description
The Old Vicarage, Llanycefn, Pembrokeshire
A timeless country residence set in approximately 3 glorious acres, with far reaching views over South Pembrokeshire’s rolling hills.
The Old Vicarage is a beautifully conceived period home built in 1893, offering the elegance of a bygone era with the comfort and efficiency of modern living. Set in an elevated rural position with far-reaching views across South Pembrokeshire, the property is quietly tucked away yet within easy reach of the bustling towns of Narberth, Carmarthen and Haverfordwest.
Stepping inside, you are welcomed by a home rich in character and story. From the original Victorian stained glass panel above the front door and main staircase-stained glass window. With beautiful late Victorian fireplaces to the preserved cornicing in the drawing room. A thoughtful layout includes six well-proportioned bedrooms, flexible living areas, and charming period details throughout.
The west wing of the property is what was once the servants’ quarters - now housing the kitchen, breakfast room, cellar and a back staircase leading to two of the six bedrooms and the landing to the principal bedrooms (also accessible via the main staircase). Practical, private and full of potential, this area gives the home a unique and versatile dynamic, ideal for multigenerational living or guests.
Energy efficiency and future-readiness are key features. The home benefits from FENSA-approved double glazed windows fitted in 2023, a biomass boiler/range feeding several radiators (with RHI payments active until 2026), Solar panels and a dedicated EV charging point. Recent works in 2025 also include replacement of the soffits, fascias and guttering.
A loft space (insulated and standable) and a cellar with slate shelving adds valuable storage and further potential.
Externally, the property is surrounded by approximately 3 acres of gardens, a mature wildlife pond, vegetable garden, large log store and a woodland area recently replanted with 450 native broadleaf trees. A gentle stream meanders along the lower boundary adding to the sense of tranquillity and connection with nature. To the rear of the property there is a paddock/field that could be used for grazing a pony, or other livestock, with an adjacent grassed area that could accommodate an outbuilding or stable.
To the west there is a double garage that is currently used as two separate storage areas and an office offering even more flexibility for home working or creative projects.
All of this lies just 10 minutes from market town of Narberth, and around 30 minutes from both Carmarthen and Haverfordwest - placing you within easy reach of excellent schooling, shops, rail links, and 15 minutes to the Preseli Mountains in the Pembrokeshire Coast National Park.
A Home of Presence and Possibilities
Whether you’re looking for a full-time family residence, a lifestyle change, or a peaceful retreat with eco-conscious credentials, The Old Vicarage offers rare charm, space, and serenity in one of West Wales’ most desirable rural locations.
EPC Rating: F
Cellar
4.1m x 3.7m
A useful space beneath the home, offering excellent dry storage or potential to convert for utility / wine room use.
Entrance Hallway
Entering through the front door, with its original Victorian preserved stained glass fan-light above, you’re greeted by generous proportions, high ceilings, and characterful period features setting the tone for the rest of the home.
Breakfast Room
3.29m x 3.24m
Informal dining area – an everyday hub of the home.
Kitchen
4.32m x 3.74m
This stunning kitchen, linked to the breakfast room, is fitted with a stylish range of dark shaker-style units, beautifully complemented by solid oak worktops. A tiled hob splashback adds a touch of character, while the integrated gas hob with stainless steel extractor fan provides both practicality and a modern finish. The room is flooded with natural light thanks to the large windows, offering delightful views over the paddock creating a bright and welcoming atmosphere. Open shelving and ample cupboard space ensure excellent storage options.
Sun Room
6.5m x 4.2m
An expansive light-filled conservatory-style room with panoramic views of the gardens and countryside. Perfect for relaxing, growing plants or enjoying views over the garden throughout the day.
Sitting Room
3.9m x 2.9m
A beautifully proportioned sitting room with large sash windows framing views of the surrounding countryside. This inviting space features a late Victorian Purbeck stone fireplace with open hearth, providing a cosy focal point for cooler months. Neutral décor, high ceilings and period detailing add to the sense of light and space, while glazed double doors open directly into the adjoining sun room, blending indoor and outdoor living.
Utility Room
3.37m x 2.88m
Large utility and laundry space, ideal for muddy boots, pets, or extra appliances, with direct access to the WC.
WC
A conveniently placed ground-floor WC and wash hand basin.
Drawing Room
4.74m x 4.02m
Elegant main reception room with large sash windows and late Victorian Purbeck stone fireplace. Ideal for entertaining or family relaxation.
Dining Room
4.02m x 3.42m
With direct access from the hallway, this stylish space offers the perfect place for dinner parties or family gatherings.
Landing
Spacious and gallery-style, connecting all upper bedrooms and bathrooms.
Master Bedroom
4.54m x 4.13m
A grand principal bedroom with generous proportions and glorious views over the surrounding countryside.
Bedroom Four
3.45m x 4.13m
A comfortably sized bedroom, with character features and good natural light.
Bedroom Six / Study
2.43m x 2.21m
A flexible space currently used as a study/home office, benefitting from the elevated first-floor views over the surrounding countryside.
Bedroom Two
4.16m x 3.49m
An alternative master bedroom, south facing, principal bedroom with generous proportions and glorious views over the surrounding countryside.
Bathroom
This beautifully presented light and airy bathroom offers a stylish and practical space, complete with a modern three-piece suite comprising a pedestal sink, WC and panelled bath and chrome fittings .
Shower Room
This contemporary first-floor shower room is finished to a high standard, featuring a sleek corner shower enclosure with chrome fittings and a modern vanity unit with inset wash basin with ample storage beneath and WC. A large illuminated mirror enhances the sense of space and light, while the fresh décor and clean lines create a stylish, modern look. A practical and well-designed space, perfect for everyday use.
Bedroom Five
3.07m x 2.68m
Bedroom Three
4.35m x 3.51m
- COUNCIL TAXA payment made to your local authority in order to pay for local services like schools, libraries, and refuse collection. The amount you pay depends on the value of the property.Read more about council Tax in our glossary page.
- Band: H
- PARKINGDetails of how and where vehicles can be parked, and any associated costs.Read more about parking in our glossary page.
- Yes
- GARDENA property has access to an outdoor space, which could be private or shared.
- Yes
- ACCESSIBILITYHow a property has been adapted to meet the needs of vulnerable or disabled individuals.Read more about accessibility in our glossary page.
- Ask agent
Energy performance certificate - ask agent
Llanycefn, Clynderwen, SA66
Add an important place to see how long it'd take to get there from our property listings.
__mins driving to your place
Get an instant, personalised result:
- Show sellers you’re serious
- Secure viewings faster with agents
- No impact on your credit score
About Fine and Country West Wales, Aberystwyth
The Gallery Station Approach Alexandra Road, Aberystwyth, SY23 1LH

Your mortgage
Notes
Staying secure when looking for property
Ensure you're up to date with our latest advice on how to avoid fraud or scams when looking for property online.
Visit our security centre to find out moreDisclaimer - Property reference 6f257af7-19e1-40d3-a009-362867bd1811. The information displayed about this property comprises a property advertisement. Rightmove.co.uk makes no warranty as to the accuracy or completeness of the advertisement or any linked or associated information, and Rightmove has no control over the content. This property advertisement does not constitute property particulars. The information is provided and maintained by Fine and Country West Wales, Aberystwyth. Please contact the selling agent or developer directly to obtain any information which may be available under the terms of The Energy Performance of Buildings (Certificates and Inspections) (England and Wales) Regulations 2007 or the Home Report if in relation to a residential property in Scotland.
*This is the average speed from the provider with the fastest broadband package available at this postcode. The average speed displayed is based on the download speeds of at least 50% of customers at peak time (8pm to 10pm). Fibre/cable services at the postcode are subject to availability and may differ between properties within a postcode. Speeds can be affected by a range of technical and environmental factors. The speed at the property may be lower than that listed above. You can check the estimated speed and confirm availability to a property prior to purchasing on the broadband provider's website. Providers may increase charges. The information is provided and maintained by Decision Technologies Limited. **This is indicative only and based on a 2-person household with multiple devices and simultaneous usage. Broadband performance is affected by multiple factors including number of occupants and devices, simultaneous usage, router range etc. For more information speak to your broadband provider.
Map data ©OpenStreetMap contributors.




