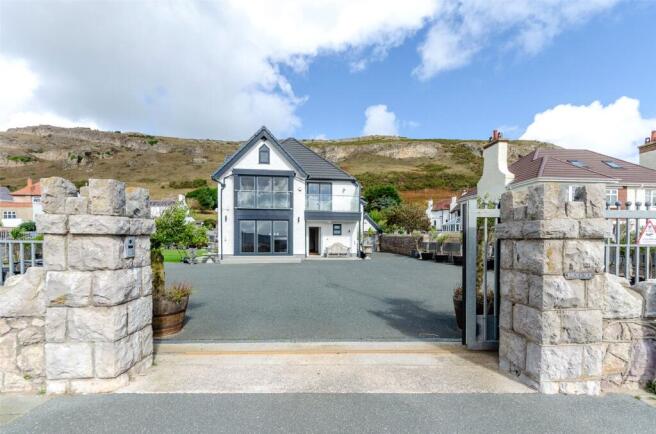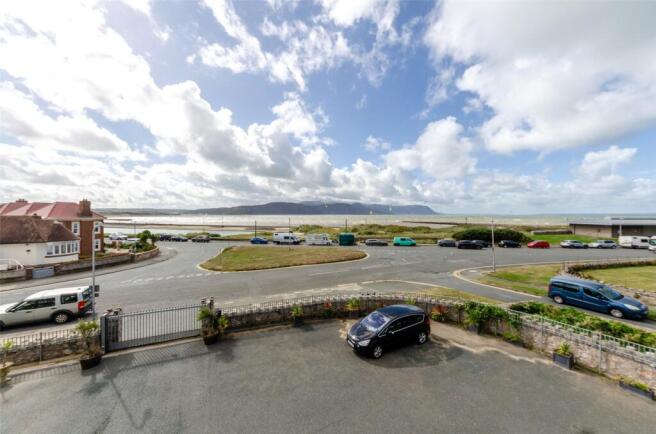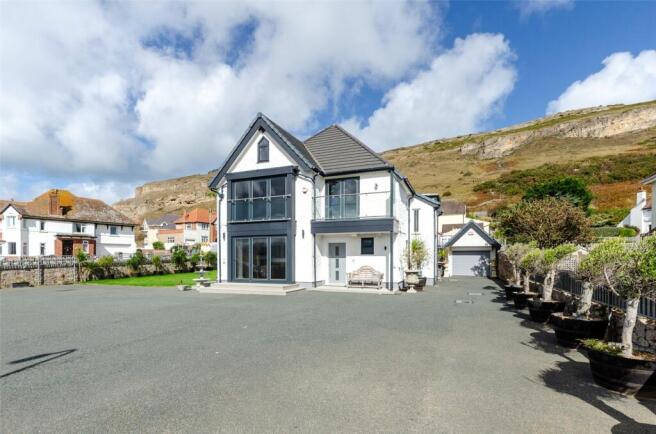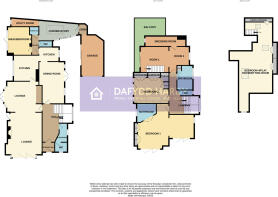
4 bedroom detached house for sale
Abbey Road, Llandudno, Conwy, LL30

- PROPERTY TYPE
Detached
- BEDROOMS
4
- BATHROOMS
5
- SIZE
Ask agent
- TENUREDescribes how you own a property. There are different types of tenure - freehold, leasehold, and commonhold.Read more about tenure in our glossary page.
Freehold
Key features
- Luxury Detached Home
- Spacious Accommodation Throughout
- Prime Location in Llandudno
- 4 Bedrooms
- 5 Bathrooms
- 3 Balconies (2 Juliette)
- 2 Hot Tubs
- Large Gated Driveway
- Gas Central Heating & uPVC Double Glazing
- Viewing Highly Recommended
Description
Brookside is an exceptional 4 Bedroom Detached Home offering expansive and luxurious accommodation, blending original period features with contemporary comfort. Rich in character and charm, the property occupies a prominent corner plot in the vibrant coastal town of Llandudno and enjoys spectacular panoramic views across West Shore Beach, the Conwy Mountains and Estuary, and even as far as Ynys Môn (Isle of Anglesey). It benefits from a prime location close to a wide range of amenities, including independent shops, supermarkets, a retail park, excellent public transport links, and convenient access to the A55 expressway.
Viewing is highly recommended to fully appreciate the scale, quality, and unique character of this remarkable home. Properties of this calibre and setting are rare - this is an opportunity not to be missed.
The interior begins with a tiled Porch leading through a beautiful stained-glass door into a wide and welcoming Entrance Hall, finished with luxury wood flooring. The hall includes under-stairs storage and access to a Bathroom with W/C, wash basin and quarry-tiled flooring. To the left, the impressive Living Room has been thoughtfully opened from two separate rooms allowing the space to be filled with natural light from full-width bifold doors at the front and features two distinct seating areas, each with an electric fireplace and additional access to the surrounding gardens via double patio doors. From the living room, the stylish Kitchen continues the sense of quality, with wooden cabinetry topped with quartz worktops, a Belfast-style sink, and a striking range cooker with extractor hood. The adjacent Utility Room matches the kitchen's finish and provides additional storage and worktop space. The generous Dining Room can be accessed via both the utility room and the entrance hall, offering flexibility in layout and flow. Large windows and double patio doors open onto the right-hand side of the property, perfect for entertaining.
A secondary hallway leads to a light-filled Snug/Bedroom 3, which benefits from double patio doors to the garden. Nearby is a well-appointed Shower Room featuring a vanity basin, LED mirror, heated towel rail, tiled flooring, and a separate space-saving combined toilet and sink. A beautifully linked Conservatory adds further living space and includes a functional kitchenette with extra storage and a Belfast-style sink. The main area features composite decked flooring and opens onto a small courtyard via double sliding uPVC doors. Completing the ground floor is a versatile Garage, currently used as an additional living space. With large, tiled flooring, an electric roller door, vertical radiator, and a sliding patio door, this area offers the flexibility to function as a home gym, studio, or traditional garage.
Upstairs, a wide Landing with a stunning stained-glass window on the staircase leads to a W/C featuring another space-saving sink unit. The principal bedroom is truly a showstopper - generously proportioned and boasting both a full balcony and a Juliette balcony accessed via bifold doors and double patio doors, providing breathtaking elevated views. Built-in wardrobes run along the right-hand side, cleverly concealing a secret entrance to a private Ensuite Bathroom complete with corner bath, inset vanity unit with decorative tiling, WC, and heated towel rail.
Bedroom 2 is another spacious double room, with built-in wardrobes and double patio doors opening onto a Juliette balcony overlooking the garden. A luxurious family Bathroom lies off the hallway and includes a W/C, wall-mounted vanity unit, double-width rain shower, separate bath, heated towel rail, storage cupboard, and a striking stained-glass window. Further down the hall are two additional rooms, ideal for use as a snug, office, or guest space. One of these includes stairs to the second floor, a full-length dressing room, and bifold doors leading out to a balcony complete with hot tub -an idyllic space to relax and soak in the views. The second floor offers even more versatility, with a spacious fourth bedroom or playroom/sitting room. This charming loft-style space features three Velux skylights, built-in shelving, a computer desk, and eaves storage.
Outside, the property continues to impress with an extensive south/west-facing garden. A large, level lawned area sits to the left, complete with a raised composite deck ideal for entertaining, currently housing an outdoor lounge set, Igloo pod, and a second hot tub. The garden also includes a side terrace with direct access into the property.
At the front, a substantial tarmac driveway is accessed via wrought iron electric security gates and bordered by matching railings. This forecourt provides off-road parking for 10 vehicles and leads to the linked detached garage, iron gate, and courtyard garden. The property benefits from an extensive burglar alarm, CCTV, gas central heating and uPVC double glazing throughout.
Ground Floor
Entrance Hall
4.53m x 3.68 - Max. dimensions, L-shaped
W/C
3.19m x 1.71m
Max. dimensions
Living Room
10.23m x 4.76m
Max. dimensions
Kitchen
3.55m x 3.34m
Max. dimensions
Utility Room
2.74m x 1.98m
Dining Room
5.79m x 3.49m
Max. dimensions
W/C
1.67m x 0.79m
Shower Room
1.47m x 1.25m
Snug/Bedroom 3
4.3m x 2.99m
Max. dimensions
Conservatory
5.12m x 3.69m
Max. dimensions
Garage
5.17m x 3m
Max. dimensions
First Floor
Landing
Bedroom 1
7.52m x 6.41m
Max. dimensions, T-shaped
Ensuite Bathroom
2.62m x 2.21m
Max. dimensions
Bedroom 2
4.84m x 3.55m
Max. dimensions
Room 1
3.6m x 3.42m
Max. dimensions
Room 2
3.6m x 2.76m
Max. dimensions
Dressing Room
5.53m x 1.54m
Max. dimensions
W/C
2.14m x 0.83m
Bathroom
3.42m x 2.28m
Max. dimensions
Second Floor
Bedroom 4/Play Room/Sitting Room
10.21m x 6.32m
Max. dimensions
Council Tax
This property is council tax band H.
TENURE / HEATING / SERVICES
We have been informed the tenure is freehold with vacant possession upon completion of sale. Vendor’s solicitors should confirm title. We are informed by the seller this property benefits from Mains Water, Gas, Electricity and Drainage. Gas Central Heating. The agent has tested no services, appliances or central heating system. We have been informed by the vendor that broadband/fiber is available. Ofcom checker outdoor mobile coverage is likely.
Disclaimer
Dafydd Hardy Estate Agents Limited for themselves and for the vendor of this property whose agents they are to give notice that: (1) These particulars do not constitute any part of an offer or a contract. (2) All statements contained in these particulars are made without responsibility on the part of Dafydd Hardy Estate Agents Limited. (3) None of the statements contained in these particulars are to be relied upon as a statement or representation of fact. (4) Any intending purchaser must satisfy himself/herself by inspection or otherwise as to the correctness of each of the statements contained in these particulars. (5) The vendor does not make or give and neither do Dafydd Hardy Estate Agents Limited nor any person in their employment has any authority to make or give any representation or warranty whatever in relation to this property. (6) Where every attempt has been made to ensure the accuracy of the floorplan contained here, measurements of doors, windows, rooms and (truncated)
Brochures
Particulars- COUNCIL TAXA payment made to your local authority in order to pay for local services like schools, libraries, and refuse collection. The amount you pay depends on the value of the property.Read more about council Tax in our glossary page.
- Band: H
- PARKINGDetails of how and where vehicles can be parked, and any associated costs.Read more about parking in our glossary page.
- Yes
- GARDENA property has access to an outdoor space, which could be private or shared.
- Yes
- ACCESSIBILITYHow a property has been adapted to meet the needs of vulnerable or disabled individuals.Read more about accessibility in our glossary page.
- Ask agent
Abbey Road, Llandudno, Conwy, LL30
Add an important place to see how long it'd take to get there from our property listings.
__mins driving to your place
Get an instant, personalised result:
- Show sellers you’re serious
- Secure viewings faster with agents
- No impact on your credit score
Your mortgage
Notes
Staying secure when looking for property
Ensure you're up to date with our latest advice on how to avoid fraud or scams when looking for property online.
Visit our security centre to find out moreDisclaimer - Property reference LAN250237. The information displayed about this property comprises a property advertisement. Rightmove.co.uk makes no warranty as to the accuracy or completeness of the advertisement or any linked or associated information, and Rightmove has no control over the content. This property advertisement does not constitute property particulars. The information is provided and maintained by Dafydd Hardy, Llandudno. Please contact the selling agent or developer directly to obtain any information which may be available under the terms of The Energy Performance of Buildings (Certificates and Inspections) (England and Wales) Regulations 2007 or the Home Report if in relation to a residential property in Scotland.
*This is the average speed from the provider with the fastest broadband package available at this postcode. The average speed displayed is based on the download speeds of at least 50% of customers at peak time (8pm to 10pm). Fibre/cable services at the postcode are subject to availability and may differ between properties within a postcode. Speeds can be affected by a range of technical and environmental factors. The speed at the property may be lower than that listed above. You can check the estimated speed and confirm availability to a property prior to purchasing on the broadband provider's website. Providers may increase charges. The information is provided and maintained by Decision Technologies Limited. **This is indicative only and based on a 2-person household with multiple devices and simultaneous usage. Broadband performance is affected by multiple factors including number of occupants and devices, simultaneous usage, router range etc. For more information speak to your broadband provider.
Map data ©OpenStreetMap contributors.





