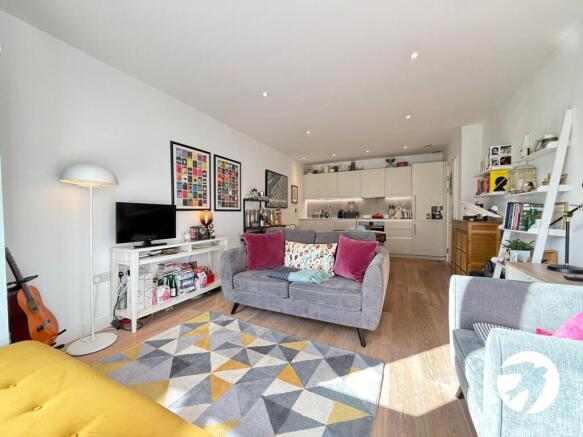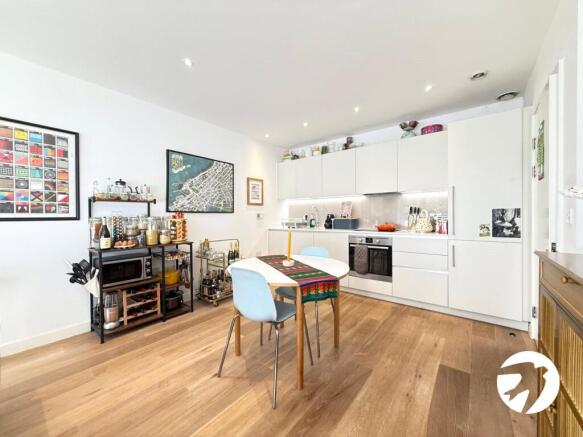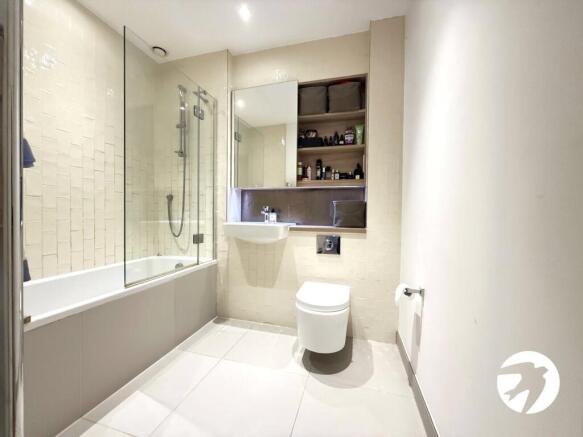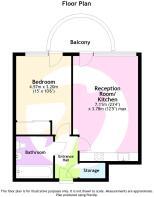1 bedroom flat for sale
Ottley Drive, London, SE3

- PROPERTY TYPE
Flat
- BEDROOMS
1
- BATHROOMS
1
- SIZE
560 sq ft
52 sq m
Key features
- Spacious 1-bedroom apartment in Kidbrooke Village
- First floor
- Bright living space
- Generous bedroom
- Private balcony overlooking the park
- Exclusive residents’ gym (24/7 access)
- South-facing shared garden, concierge and secure bike storage
- LONG LEASE
- Total floor area: 52m²= 560ft² (guidance only)
Description
Robinson Jackson is thrilled to introduce to the market this striking and spacious 1 Bed flat on the 1st Floor of a sought-after block in Kidbrooke Village with a large private balcony overlooking Sutcliffe Park. This very stylish and elegant London home is a must see and offers easy access to a very large communal terrace and a private gym for residents. All amenities including transport, shops, cafes, supermarkets and the Concierge are all only minutes away.
With floor to ceiling windows and high spec fittings, you can choose to have your morning coffee on the balcony or take a stroll in the shared garden which is moments away from your front door.
The living space is sun filled in the mornings with high ceilings, engineered wooden floor and a fitted kitchen. The bedroom features built-in wardrobes, lots of floor space and another entry way to the balcony. There is additional storage and space for your washing machine in the utility cupboard.
On the ground floor of the building is a well stocked gym which is exclusive to building residents and available 24/7. The concierge is minutes away and has a mobile number you can call at any time. There is a secure bike store in the underground car park.
Kidbrooke station is just an eight minutes walk away, with London Bridge only 12 minutes by train and the DLR from Lewisham giving you extra options. Busses outside the front door go to Woolwich for the Elizabeth Line or London City Airport and North Greenwich for the Jubilee line and O2.
If you enjoy the outdoors there’s Blackheath, Greenwich Park or Manor House Gardens. You can walk to Eltham Palace or use the bus to reach Oxleas Wood. Next door is Sutcliffe Park with a Better running track and a nature reserve. Kidbrooke has a vibrant community feel and there are friendly, well established neighbours in the block with a WhatsApp group. Every Saturday there is a Park Run in Sutcliffe Park and regularly organised events in Pegler Square.
Vieiwng is highly recommended and is by appointment only via Robinson Jackson.
LOCATION
Kidbrooke, in the Royal Borough of Greenwich, is a vibrant community made up of four distinct neighbourhoods. It offers easy access to cultural highlights like Greenwich Park, the Royal Observatory, and Maritime Greenwich. The area features a lively market, high street shops, independent boutiques, and a variety of restaurants and pubs, many with scenic park or river views.
Transport is excellent, with Kidbrooke station providing trains to central London hubs and connections to the DLR via Lewisham. Regular buses, safe pedestrian paths, and cycle routes make getting around easy. Nearby Blackheath offers vast open green space, great for walking and wildlife spotting, with views towards Canary Wharf.
LEASEHOLD INFORMATION
• Length of Lease: 999 years from 1st January 2011*
• Time remaining on lease: Approx. 988 Years*
• Service Charge: £2,801.59 per year *
• Service Charges Review Period: Every Year*
• Ground Rent: £325 per year *
• Ground Rent Review Period: TBC*
(*to be verified by Vendors Solicitor)
ADDITIONAL INFORMATION
• Postcode: SE3 9FP
• Local Authority: Royal Borough of Greenwich
• Council Tax: Band C (£1,788.28 pa)
• EPC Rating: C
• EWS1: TBC
• No Parking arrangements
UTILITIES
• Mains electricity
• Mains water
• Drainage to public sewer
NEAREST TRAIN STATIONS
• Kidbrooke Train Station 0.40 miles
• Lee Train Station 1.40 miles
• Blackheath Train Station 1.50 miles
FLOOD RISK
For information please visit: check-long-term-flood-risk.service.gov.uk/postcode
BROADBAND & MOBILE COVERAGE
For broadband and mobile phone coverage at the property please visit:
• Broadband: checker.ofcom.org.uk/en-gb/broadband-coverage
• Mobile: checker.ofcom.org.uk/en-gb/mobile-coverage
INTERIOR
Entrance Hall:
Entrance door, wood floor, built in storage/utility cupboard, spotlights, access to all rooms.
Utility Cupboard:
Wood floor, plumbed for washing machine.
Reception Room/Kitchen:
23' 4" x 12' 5" (7.11m x 3.78m)
Double glazed door to balcony and double glazed floor to ceiling window, wood floor, spotlights, range of wall and base units with worktops above, built in fridge freezer, integrated oven and hob with extractor fan over, radiator.
Bedroom:
15' 0" x 10' 6" (4.57m x 3.2m)
Double glazed door to balcony and double glazed floor to ceiling window, fitted carpet, spotlights, built in wardrobe with sliding doors.
Bathroom:
Panel enclosed bath with shower over and shower screen, wash hand basin, low level w.c., partly tiled walls and tiled floor, spotlights, heated towel rail.
EXTERIOR
Balcony:
Decked.
Brochures
Particulars- COUNCIL TAXA payment made to your local authority in order to pay for local services like schools, libraries, and refuse collection. The amount you pay depends on the value of the property.Read more about council Tax in our glossary page.
- Band: C
- PARKINGDetails of how and where vehicles can be parked, and any associated costs.Read more about parking in our glossary page.
- Yes
- GARDENA property has access to an outdoor space, which could be private or shared.
- Yes
- ACCESSIBILITYHow a property has been adapted to meet the needs of vulnerable or disabled individuals.Read more about accessibility in our glossary page.
- Ask agent
Ottley Drive, London, SE3
Add an important place to see how long it'd take to get there from our property listings.
__mins driving to your place
Get an instant, personalised result:
- Show sellers you’re serious
- Secure viewings faster with agents
- No impact on your credit score
Your mortgage
Notes
Staying secure when looking for property
Ensure you're up to date with our latest advice on how to avoid fraud or scams when looking for property online.
Visit our security centre to find out moreDisclaimer - Property reference LEW250492. The information displayed about this property comprises a property advertisement. Rightmove.co.uk makes no warranty as to the accuracy or completeness of the advertisement or any linked or associated information, and Rightmove has no control over the content. This property advertisement does not constitute property particulars. The information is provided and maintained by Robinson Jackson, Lewisham. Please contact the selling agent or developer directly to obtain any information which may be available under the terms of The Energy Performance of Buildings (Certificates and Inspections) (England and Wales) Regulations 2007 or the Home Report if in relation to a residential property in Scotland.
*This is the average speed from the provider with the fastest broadband package available at this postcode. The average speed displayed is based on the download speeds of at least 50% of customers at peak time (8pm to 10pm). Fibre/cable services at the postcode are subject to availability and may differ between properties within a postcode. Speeds can be affected by a range of technical and environmental factors. The speed at the property may be lower than that listed above. You can check the estimated speed and confirm availability to a property prior to purchasing on the broadband provider's website. Providers may increase charges. The information is provided and maintained by Decision Technologies Limited. **This is indicative only and based on a 2-person household with multiple devices and simultaneous usage. Broadband performance is affected by multiple factors including number of occupants and devices, simultaneous usage, router range etc. For more information speak to your broadband provider.
Map data ©OpenStreetMap contributors.





