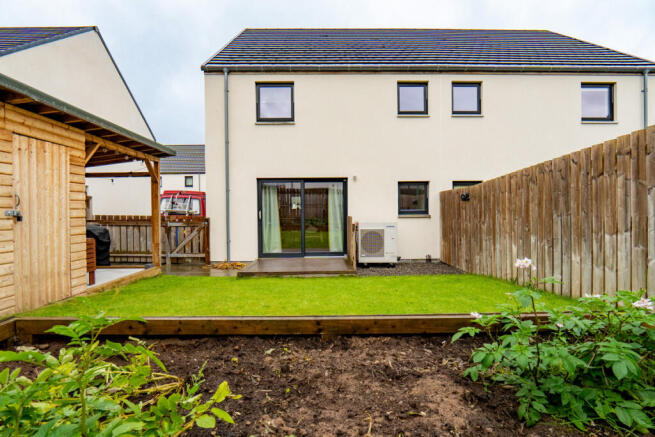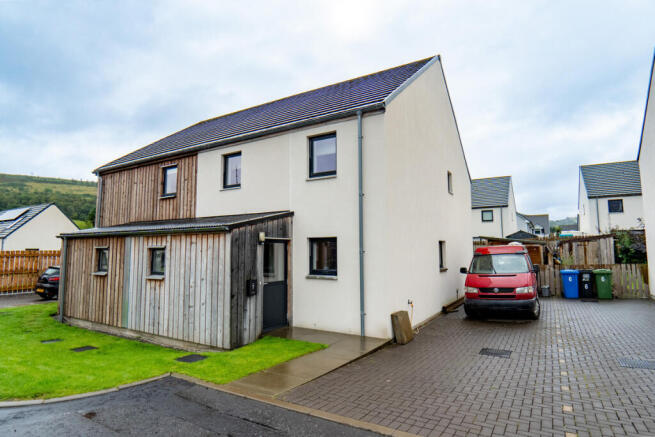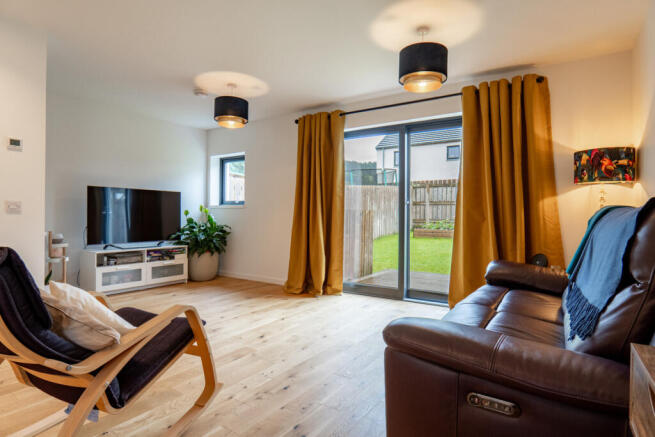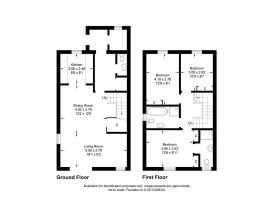
Carn Glas, Inverness, IV63 6AF

- PROPERTY TYPE
Semi-Detached
- BEDROOMS
3
- BATHROOMS
3
- SIZE
1,163 sq ft
108 sq m
- TENUREDescribes how you own a property. There are different types of tenure - freehold, leasehold, and commonhold.Read more about tenure in our glossary page.
Freehold
Key features
- Modern Semi-Detached Home Built Circa 2020
- Timber Double Glazed Windows Throughout
- Air Source Heat Pump For Efficiency
- Open Plan Kitchen, Dining And Lounge
- All 3 Bedrooms Feature Built-In Wardrobes
- Set In Popular Village Of Drumnadrochit
- Monoblock Driveway Parking To The Side
- Underfloor Heating And Radiators Installed
- Main Bedroom With En-suite Shower Room
- Family Bathroom With Bath & Separate Shower
Description
To the side of the home, a monoblock driveway offers private parking, with lawned areas to the front. A timber framed double glazed door opens into the entrance vestibule, a practical spot for keeping shoes, coats and everyday essentials stored tidily, with fitted coat hooks and shelving installed.
Just off the vestibule is the utility room, fitted with cabinets and a worktop with a small sink. There’s undercounter space for a washing machine meaning laundry is kept neatly out of the living area, perfect for family life.
The ground floor opens up into a large open-plan kitchen, dining and living space. The flooring is a high quality wood finish, while the décor throughout is fresh and neutral, with white painted walls and ceiling spotlights above. At the rear, sliding timber patio doors open into the south facing garden, filling the room with natural light. A built-in shelving area sits at one end, ideal for books, photos or display pieces. The kitchen is positioned at the front of the room in a galley-style layout with units on either side. Glossy white base and wall mounted cabinets are paired with grey worktops, with the wall units fitted with under-cabinet lighting. One side houses the integrated oven and electric hob while the other side features the stainless steel sink. The space is functional, modern and bright.
A door off the main room leads to the ground floor WC, neatly tucked away for convenience. Finished in white, with a matching toilet and sink, it’s a practical addition for guests or busy mornings.
The staircase rises from the open-plan space and is finished in a soft, light coloured carpet with white painted bannisters and handrail. The upper level offers three bedrooms and a family bathroom.
The main bedroom is a spacious double, finished in white with two built-in wardrobes fitted with mirror fronted sliding doors. A radiator is positioned on the internal wall, and the room offers direct access to a private en-suite shower room. The en-suite is also finished in a clean white style, with grey wetwall panelling surrounding the toilet, basin and fully lining the shower. A tall chrome ladder radiator provides both warmth and a sleek, modern touch.
The second bedroom is another comfortable double, finished in white with a single light grey feature wall. A square window brings in natural light while a built-in mirrored wardrobe provides valuable storage.
The third bedroom is similarly styled with white walls and soft carpet underfoot. A small square window offers light, and also benefits from a built-in mirrored wardrobe that helps keep the room clutter free. This room is currently used as a home working space, but would work equally well as a single bedroom or nursery.
The family bathroom is clean and modern in design, featuring white walls and grey panelling around the bath, sink and toilet. A large white bath with centre-mounted taps offers the perfect place to unwind, while a separate shower cubicle adds everyday practicality.
Heating is provided by a Samsung air source heat pump, supplying a system of underfloor heating and radiators. Thermostatic controls, radiator valves, and programmable settings allow full control across the home. Double glazed timber windows are fitted throughout, helping the property to boast an impressive Environmental Impact (CO2) Rating of A (94) — a rare and valuable benefit for buyers looking to reduce their environmental impact.
Outside, the rear garden is fully enclosed by tall timber fencing and laid mainly to lawn. A large timber store sits to the back, offering excellent space for tools, bikes or workshop use. Attached to this is a covered shelter which is ideal for outdoor furniture, shaded play or dining in warmer months. A raised planting area adds interest to the garden and gives buyers a space to make their own.
Modern, efficient and immaculately presented, this is a home of quality with the added reassurance of ongoing NHBC warranty. To arrange your private viewing, contact Hamish Homes today.
About Drumnadrochit
Drumnadrochit is a picturesque village situated on the shores of Loch Ness known for its scenic beauty and rich cultural heritage. Nestled amidst rolling hills and lush greenery, Drumnadrochit offers a serene and welcoming environment, making it an ideal location for those seeking a tranquil lifestyle.
The village is famously associated with the Loch Ness Monster, drawing visitors from around the globe who come to explore its mysteries. The Loch Ness Centre and Exhibition provides fascinating insights into the legend and the natural history of the area. Additionally, the nearby ruins of Urquhart Castle offer a glimpse into Scotland’s medieval past, perched dramatically on the edge of the loch.
Drumnadrochit boasts a vibrant community with a range of amenities including shops, cafes, and a local primary school. The village hosts several annual events including Highland Games, fostering a strong sense of community and tradition.
Outdoor enthusiasts will find plenty to explore, from hiking and cycling in the surrounding hills to boating and fishing on Loch Ness. Drumnadrochit is conveniently located just 15 miles south-west of the city of Inverness which offers a wide range of amenities, shopping and entertainment facilities, learning establishments and transport connections including train station, bus station and nearby airport.
With its blend of historical intrigue, natural beauty, and a tight-knit community, Drumnadrochit provides a unique and fulfilling living experience. Whether you're fascinated by the legend of Loch Ness, captivated by the Scottish landscape, or seeking a peaceful place to call home, Drumnadrochit offers something for everyone.
General Information:
Services: Mains Water, Electric &Air source heat pump, underfloor, electric
Council Tax Band: D
EPC Rating: C (77)
Entry Date: Early entry available
Home Report: Available on request.
Viewings: 7 Days accompanied by agent.
- COUNCIL TAXA payment made to your local authority in order to pay for local services like schools, libraries, and refuse collection. The amount you pay depends on the value of the property.Read more about council Tax in our glossary page.
- Band: D
- PARKINGDetails of how and where vehicles can be parked, and any associated costs.Read more about parking in our glossary page.
- Yes
- GARDENA property has access to an outdoor space, which could be private or shared.
- Yes
- ACCESSIBILITYHow a property has been adapted to meet the needs of vulnerable or disabled individuals.Read more about accessibility in our glossary page.
- Ask agent
Carn Glas, Inverness, IV63 6AF
Add an important place to see how long it'd take to get there from our property listings.
__mins driving to your place
Get an instant, personalised result:
- Show sellers you’re serious
- Secure viewings faster with agents
- No impact on your credit score
Your mortgage
Notes
Staying secure when looking for property
Ensure you're up to date with our latest advice on how to avoid fraud or scams when looking for property online.
Visit our security centre to find out moreDisclaimer - Property reference RX632933. The information displayed about this property comprises a property advertisement. Rightmove.co.uk makes no warranty as to the accuracy or completeness of the advertisement or any linked or associated information, and Rightmove has no control over the content. This property advertisement does not constitute property particulars. The information is provided and maintained by Hamish Homes Ltd, Inverness. Please contact the selling agent or developer directly to obtain any information which may be available under the terms of The Energy Performance of Buildings (Certificates and Inspections) (England and Wales) Regulations 2007 or the Home Report if in relation to a residential property in Scotland.
*This is the average speed from the provider with the fastest broadband package available at this postcode. The average speed displayed is based on the download speeds of at least 50% of customers at peak time (8pm to 10pm). Fibre/cable services at the postcode are subject to availability and may differ between properties within a postcode. Speeds can be affected by a range of technical and environmental factors. The speed at the property may be lower than that listed above. You can check the estimated speed and confirm availability to a property prior to purchasing on the broadband provider's website. Providers may increase charges. The information is provided and maintained by Decision Technologies Limited. **This is indicative only and based on a 2-person household with multiple devices and simultaneous usage. Broadband performance is affected by multiple factors including number of occupants and devices, simultaneous usage, router range etc. For more information speak to your broadband provider.
Map data ©OpenStreetMap contributors.





