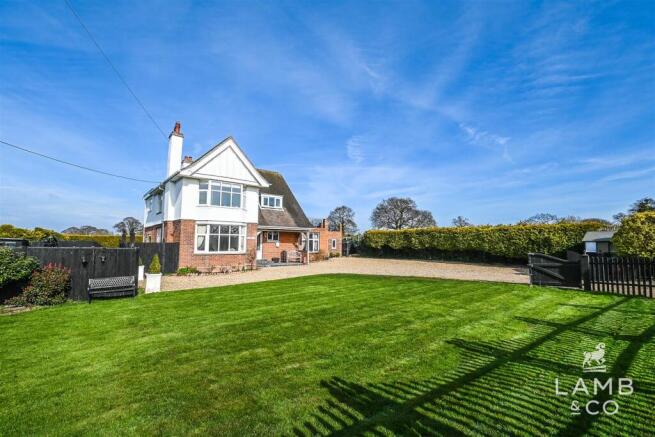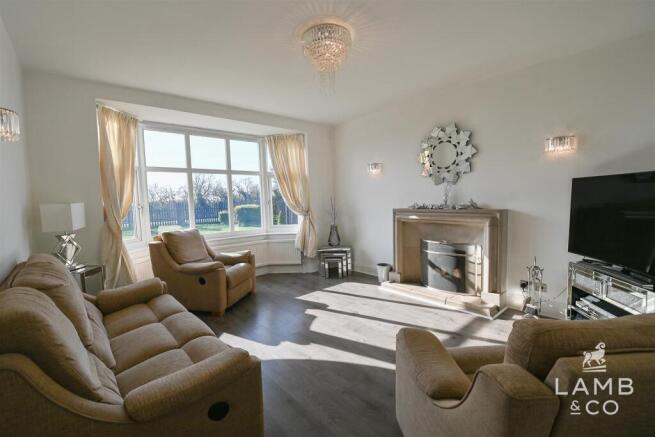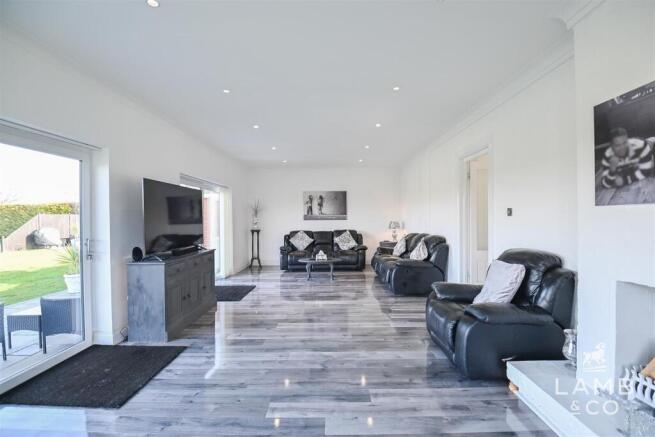
Harwich Road, Great Oakley

- PROPERTY TYPE
Detached
- BEDROOMS
6
- BATHROOMS
4
- SIZE
2,896 sq ft
269 sq m
- TENUREDescribes how you own a property. There are different types of tenure - freehold, leasehold, and commonhold.Read more about tenure in our glossary page.
Freehold
Key features
- Five/Six Double Bedrooms
- Roof Terrace/ Balcony With Farmland & Sea Views
- Edge of Popular Village
- Approximately 3,000 sq ft of Accommodation
- 0.5 Acre Plot
- Stunning Panoramic Views
- Large Rear Garden Enclosed By Conifers
- Driveway For a Copious Number of Vehicles
- Six Reception Rooms
Description
The Property - Since purchasing the property the current vendors have renovated and upgraded throughout. Stepping inside this grand home the tone is set for its space, style and fantastic light flow. A well positioned bay window and fireplace in the lounge makes for a cosy and warm room. Bedroom six is on the ground floor with fitted mirrored wardrobes, the modern fitted kitchen with integrated appliances and high gloss units leads to the breakfast room benefitting from a sky light and dual aspect windows allowing for great light flow into the room. The inner hall leads through to the conversion which is now utilised as a home office and music room with a further study area, W/C and shower room.
On the first floor, all remaining five bedrooms are of a double size with beautiful far reaching views from all. Highlighted is the master bedroom, which boasts a bay window, en-suite and fitted mirrored wardrobes. Bedroom Three is enhanced with views from two aspects, and a patio door leading to the large roof terrace. Steps from here lead to the rear garden, enhanced by large lawned area enclosed by conifers, paved seating area, patio, and wrap around garden leading back to the front of the property where the gravelled driveway allows parking for numerous vehicles.
The Location - Set on the edge of the picturesque and sought after village of Great Oakley. Surrounded by farmland, you have many scenic walks from all directions. One popular route leads to the Hamford National Nature Reserve leading to the beach, a beautiful location filled with wildlife and views. Everyday facilities can be found in Great Oakley such as a village shop, primary school, and pub, with Harwich and Manningtree being in close proximity with many more amenities such as restaurants, bars shops and plenty more.
For the commuter, Manningtree mainline station is approximately 15 minutes away with direct links into London Liverpool Street in less than an hour. The A120 can be reached with within 6 minutes with further links from there to the A12 and there are numerous bus routes to surrounding towns and villages.
Entrance Hall -
Lounge - 4.83m x 3.99m (15'10" x 13'1") -
Bedroom Six - 3.99m x 2.95m (13'1" x 9'8") -
Living Room - 8.81m x 4.22m (28'11" x 13'10") -
Kitchen - 3.68m x 3.45m (12'1" x 11'4") -
Breakfast Room - 3.94m x 2.90m (12'11" x 9'6") -
Inner Hall -
Utility Room - 2.36m x 2.11m (7'9" x 6'11") -
Shower Room -
Office - 2.46m x 2.21m (8'1" x 7'3") -
Front Office/ Converted Room Two - 6.07m x 4.98m (19'11" x 16'4") -
Rear Office/ Converted Room One - 3.99m x 3.51m (13'1" x 11'6") -
Master Bedroom - 4.29m x 3.73m (14'1" x 12'3") -
En-Suite -
Bedroom Two - 3.99m x 3.00m (13'1" x 9'10") -
Bedroom Three - 4.19m x 2.77m (13'9" x 9'1") -
Bedroom Four - 3.89m x 2.64m (12'9" x 8'8") -
Bedroom Five - 3.18m x 3.10m (10'5" x 10'2") -
Family Bathroom - 2.74m x 2.67m (9' x 8'9") -
Roof Terrace -
Rear Garden -
Front Garden -
Side Garden -
Driveway -
Agent's Note - PLEASE NOTE - Although we have not tested any of the Gas/Electrical Fixtures & Fittings, we understand them to be in good working order, however it is up to any interested party to satisfy themselves of their condition before entering into any Legal Contract.
Anti-Money Laundering - ANTI-MONEY LAUNDERING REGULATIONS 2017 - In order to comply with regulations, prospective purchasers will be asked to produce photographic identification and proof of residence documentation once entering into negotiations for a property.
Material Information - Council Tax Band: F
Heating: Oil
Services: Mains electric and water
Broadband: Superfast
Mobile Coverage: Vodafone, EE, O2 and Three
Construction: Conventional
Restrictions: N/A
Rights & Easements: N/A
Flood Risk: Surface water: Very low. Rivers and sea: Very low
Additional Charges: N/A
Seller’s Position: No onward chain
Garden Facing: North
Brochures
Harwich Road, Great OakleyBrochure- COUNCIL TAXA payment made to your local authority in order to pay for local services like schools, libraries, and refuse collection. The amount you pay depends on the value of the property.Read more about council Tax in our glossary page.
- Band: F
- PARKINGDetails of how and where vehicles can be parked, and any associated costs.Read more about parking in our glossary page.
- Yes
- GARDENA property has access to an outdoor space, which could be private or shared.
- Yes
- ACCESSIBILITYHow a property has been adapted to meet the needs of vulnerable or disabled individuals.Read more about accessibility in our glossary page.
- Ask agent
Harwich Road, Great Oakley
Add an important place to see how long it'd take to get there from our property listings.
__mins driving to your place
Get an instant, personalised result:
- Show sellers you’re serious
- Secure viewings faster with agents
- No impact on your credit score
About Lamb & Co, Tendring
Unit 2, Crusader Business Park, Stephenson Road West, Clacton-On-Sea, CO15 4TN

Your mortgage
Notes
Staying secure when looking for property
Ensure you're up to date with our latest advice on how to avoid fraud or scams when looking for property online.
Visit our security centre to find out moreDisclaimer - Property reference 34186350. The information displayed about this property comprises a property advertisement. Rightmove.co.uk makes no warranty as to the accuracy or completeness of the advertisement or any linked or associated information, and Rightmove has no control over the content. This property advertisement does not constitute property particulars. The information is provided and maintained by Lamb & Co, Tendring. Please contact the selling agent or developer directly to obtain any information which may be available under the terms of The Energy Performance of Buildings (Certificates and Inspections) (England and Wales) Regulations 2007 or the Home Report if in relation to a residential property in Scotland.
*This is the average speed from the provider with the fastest broadband package available at this postcode. The average speed displayed is based on the download speeds of at least 50% of customers at peak time (8pm to 10pm). Fibre/cable services at the postcode are subject to availability and may differ between properties within a postcode. Speeds can be affected by a range of technical and environmental factors. The speed at the property may be lower than that listed above. You can check the estimated speed and confirm availability to a property prior to purchasing on the broadband provider's website. Providers may increase charges. The information is provided and maintained by Decision Technologies Limited. **This is indicative only and based on a 2-person household with multiple devices and simultaneous usage. Broadband performance is affected by multiple factors including number of occupants and devices, simultaneous usage, router range etc. For more information speak to your broadband provider.
Map data ©OpenStreetMap contributors.





