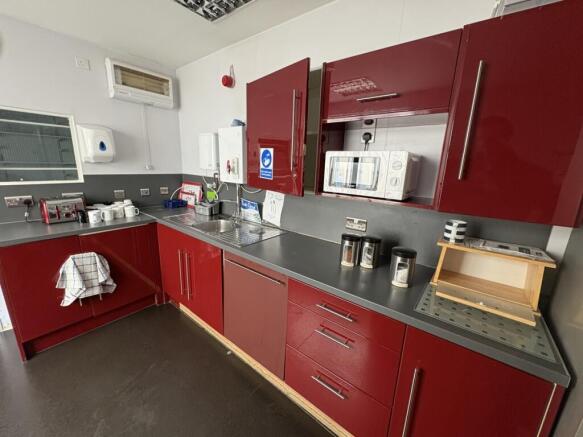Silverclad House, Faringdon Avenue, Romford, Greater London, RM3
- SIZE AVAILABLE
17,388 sq ft
1,615 sq m
- SECTOR
Industrial park for sale
Key features
- Great prominence on Faringdon Avenue
- Secure gated property with additional external storage available
- Ground & first floor fitted office accommodation
- Large reception area
- Large board room on 1st floor
- C. 23 car parking spaces & EV charging
- The property is being marketed on behalf of Glen Carter and Damian Webb as Joint Administrators of Breyer Group PLC. The Joint Administrators act as agents and without personal liability.
Description
The property comprises a detached building accessed via Faringdon Avenue. The property is configured to provide mainly open plan office accommodation with some individual partition offices, staff kitchen areas and WCs on both floors.
The accommodation has good levels of natural light and the internal finish to the offices is good, with suspended ceiling and recessed lighting, heating via hot water radiators and has comfort cooling/air conditioning units. The accommodation has a 2.7 m internal ceiling height to the underside of the suspended ceiling on both the ground and first floors.
EPC
Available on request
Great prominence on Faringdon Avenue
Secure gated property with additional external storage available
Ground & first floor fitted office accommodation
Large reception area
Large board room on 1st floor
C. 23 car parking spaces & EV charging
Brochures
Silverclad House, Faringdon Avenue, Romford, Greater London, RM3
NEAREST STATIONS
Distances are straight line measurements from the centre of the postcode- Harold Wood Station0.8 miles
- Gidea Park Station1.3 miles
- Emerson Park Station2.1 miles
Notes
Disclaimer - Property reference 50299FH. The information displayed about this property comprises a property advertisement. Rightmove.co.uk makes no warranty as to the accuracy or completeness of the advertisement or any linked or associated information, and Rightmove has no control over the content. This property advertisement does not constitute property particulars. The information is provided and maintained by Glenny, East London. Please contact the selling agent or developer directly to obtain any information which may be available under the terms of The Energy Performance of Buildings (Certificates and Inspections) (England and Wales) Regulations 2007 or the Home Report if in relation to a residential property in Scotland.
Map data ©OpenStreetMap contributors.




