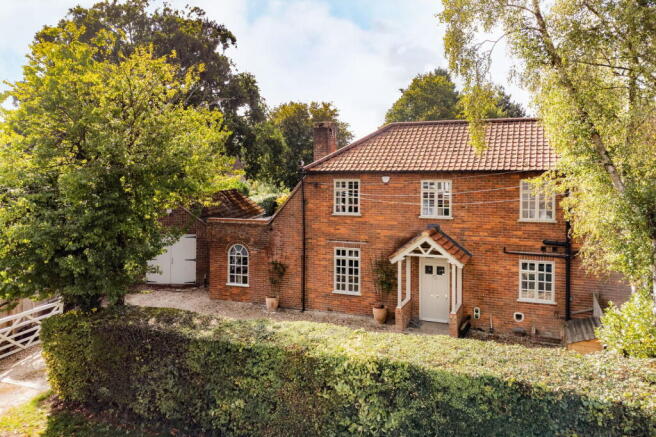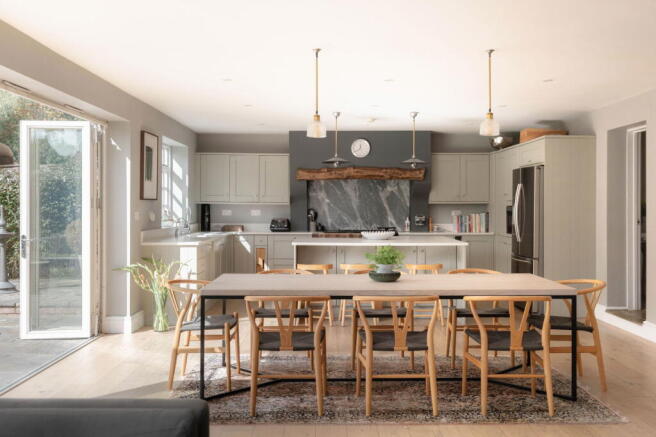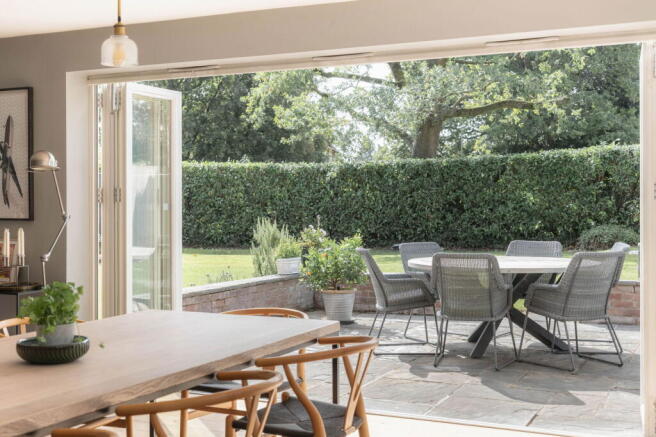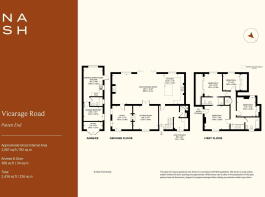5 bedroom semi-detached house for sale
Vicarage Road, Potten End, Berkhamsted, Hertfordshire HP4

- PROPERTY TYPE
Semi-Detached
- BEDROOMS
5
- BATHROOMS
3
- SIZE
2,436 sq ft
226 sq m
- TENUREDescribes how you own a property. There are different types of tenure - freehold, leasehold, and commonhold.Read more about tenure in our glossary page.
Freehold
Key features
- Village amenities and countryside walks moments away
- Gated driveway with ample parking
- Southerly-facing garden with lawn, terrace, vegetable patch and play area
- Detached one bedroom annexe with private entrance
- Four generous bedrooms with built-in storage in main house
- Dual-aspect wood-burning stove serving both sitting room and study
- Bespoke kitchen with central island and Rangemaster cooker
- 40ft open-plan kitchen, dining and family room with bifold doors to garden
- Sought-after Hertfordshire village, less than two miles from Berkhamsted High Street
- Beautifully extended four bedroom house, with additional one bedroom annexe
Description
Set within the heart of this coveted Hertfordshire village, just two miles from Berkhamsted’s vibrant High Street and direct rail connections to London, this elegant mid-century semi has been thoughtfully extended and reimagined to offer flexible, modern living, while maintaining a strong connection to its rural surroundings.
Positioned opposite the village recreation ground and within a short walk of the local cafe, shop, primary school and well-loved pubs, the house enjoys a sense of place that is both community-rooted and quietly removed.
The main house unfolds across two storeys and has been sympathetically remodelled, blending generous proportions with a clarity of design. At its heart lies a show-stopping 40ft open-plan kitchen, dining and family room: a luminous, subtly zoned space that spans the full width of the house and opens onto the garden through bifold doors. There is no doubt, this a room designed for gathering: warmed by a wood-burning stove at one end, then beautifully fitted kitchen units at the other, and anchored by a large central island. Throughout, finishes are tactile and refined, with the kitchen featuring crisp white Silestone worktops and a range cooker set against a marble splashback - a balance of elegance and practicality.
There are two further reception rooms on the ground floor: a peaceful study, decorated in sumptuous ink blue and with an arched window, and a sitting room that can be closed off for quiet moments. Both share a dual-aspect wood burner - a beautiful, sculptural object in its own right, and a source of warmth for the cooler months.
Upstairs, four double bedrooms offer ample space for a growing family. The principal suite shares a contemporary Jack-and-Jill shower room with the second bedroom; a layout that is both practical and subtly luxurious. The remaining rooms are served by a beautifully detailed family bathroom, complete with Neptune fittings and underfloor heating. Storage is generous throughout, with built-in wardrobes and cleverly integrated eaves space.
The rear garden is laid mainly to lawn and bordered by mature laurel hedging, with a large terrace for summer dining, a barked play area, and a kitchen garden for those drawn to the simple pleasure of growing their own. With a glorious southerly aspect, the plot is wide and measures approximately 0.17 acre in all.
A more unexpected highlight is the self-contained annexe: a one-bedroom retreat set just beside the main house, with its own entrance, kitchen-living area, double bedroom and bathroom. Perfect as guest accommodation, a home-office or independent living for a family member, it reflects the property’s quietly flexible spirit.
To the front, the gated driveway offers off-street parking, and there is a useful garden store too.
This is a home defined by its considered proportions and quiet adaptability; reimagined with care, yet rooted in its surroundings. It offers a wonderful opportunity to enjoy the ease of village life and open countryside on the doorstep, while the buzz of Berkhamsted is just minutes away. A house to settle into, to grow with, to enjoy.
ANTI-MONEY LAUNDERING
In line with UK Anti Money Laundering (AML) regulations, we are legally obliged to verify the identity of all prospective purchasers once an offer has been accepted. To carry out this process, we use a trusted third-party identity verification system. A nominal fee of £24 per person (inclusive of VAT) applies for this service.
- COUNCIL TAXA payment made to your local authority in order to pay for local services like schools, libraries, and refuse collection. The amount you pay depends on the value of the property.Read more about council Tax in our glossary page.
- Band: F
- PARKINGDetails of how and where vehicles can be parked, and any associated costs.Read more about parking in our glossary page.
- Driveway
- GARDENA property has access to an outdoor space, which could be private or shared.
- Private garden
- ACCESSIBILITYHow a property has been adapted to meet the needs of vulnerable or disabled individuals.Read more about accessibility in our glossary page.
- Ask agent
Vicarage Road, Potten End, Berkhamsted, Hertfordshire HP4
Add an important place to see how long it'd take to get there from our property listings.
__mins driving to your place
Get an instant, personalised result:
- Show sellers you’re serious
- Secure viewings faster with agents
- No impact on your credit score



Your mortgage
Notes
Staying secure when looking for property
Ensure you're up to date with our latest advice on how to avoid fraud or scams when looking for property online.
Visit our security centre to find out moreDisclaimer - Property reference S1450225. The information displayed about this property comprises a property advertisement. Rightmove.co.uk makes no warranty as to the accuracy or completeness of the advertisement or any linked or associated information, and Rightmove has no control over the content. This property advertisement does not constitute property particulars. The information is provided and maintained by Nash, Hertfordshire & Buckinghamshire. Please contact the selling agent or developer directly to obtain any information which may be available under the terms of The Energy Performance of Buildings (Certificates and Inspections) (England and Wales) Regulations 2007 or the Home Report if in relation to a residential property in Scotland.
*This is the average speed from the provider with the fastest broadband package available at this postcode. The average speed displayed is based on the download speeds of at least 50% of customers at peak time (8pm to 10pm). Fibre/cable services at the postcode are subject to availability and may differ between properties within a postcode. Speeds can be affected by a range of technical and environmental factors. The speed at the property may be lower than that listed above. You can check the estimated speed and confirm availability to a property prior to purchasing on the broadband provider's website. Providers may increase charges. The information is provided and maintained by Decision Technologies Limited. **This is indicative only and based on a 2-person household with multiple devices and simultaneous usage. Broadband performance is affected by multiple factors including number of occupants and devices, simultaneous usage, router range etc. For more information speak to your broadband provider.
Map data ©OpenStreetMap contributors.




