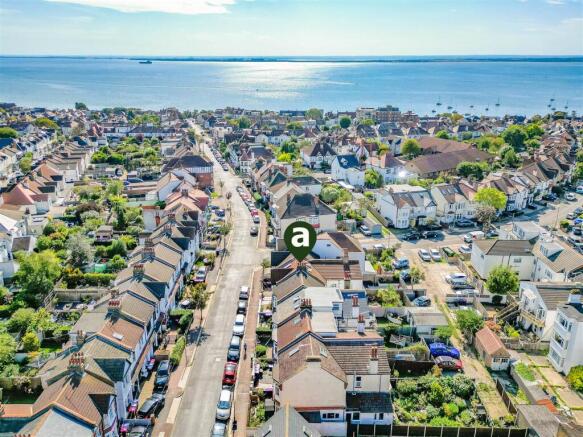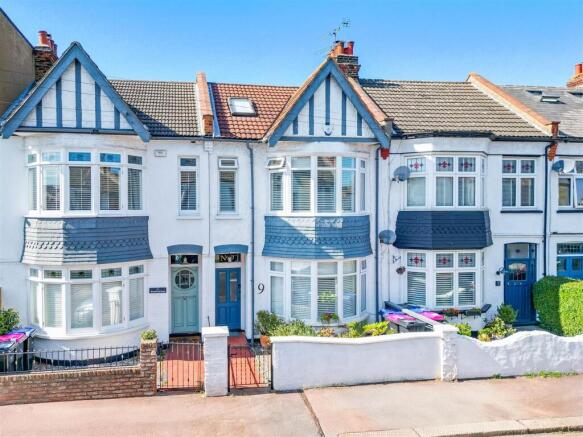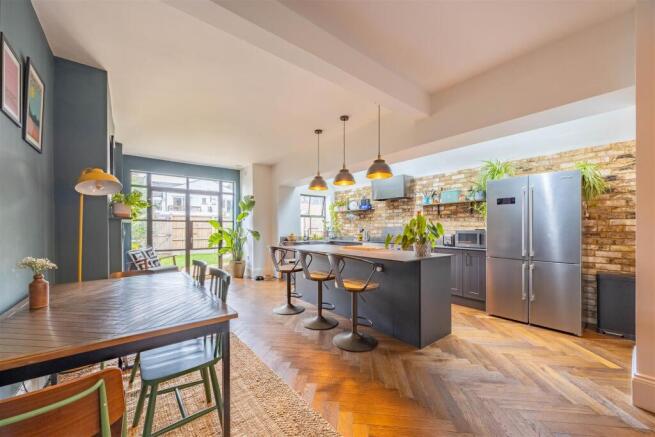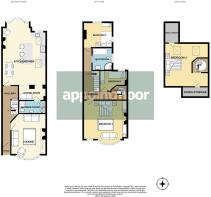
WOODFIELD ROAD, Leigh-On-Sea

- PROPERTY TYPE
Terraced
- BEDROOMS
4
- BATHROOMS
2
- SIZE
1,626 sq ft
151 sq m
- TENUREDescribes how you own a property. There are different types of tenure - freehold, leasehold, and commonhold.Read more about tenure in our glossary page.
Freehold
Key features
- Spacious Four Bedroom House In Prime Location
- Industrial-Style Kitchen With Large Island & Breakfast Bar
- Cosy Lounge With Log Burner & Beautiful Bay Window
- Sought After Leigh-On-Sea Location Close To The Beach
- Private Parking To The Rear Of The Property
- Spacious First Bedroom With Ornamental Fireplace & Bay Window
- Large Loft Bedroom With Eaves Storage & Double Bed Capacity
- Elegant Four-Piece Bathroom With Patterned Tiling & Dark Wood Finishes
- Walking Distance To Restaurants, Cafes And Shops
- Close To Chalkwell Train Station For Easy Commuting
Description
Charming period details and a crisp coastal colour palette set the tone from the moment you arrive. The rear garden is a private, west facing haven with a lawn for play and a patio for alfresco dining. Gated rear access to your own driveway parking adds practicality to this picturesque seaside property.
Situated in the heart of Leigh-on-Sea, moments from the seafront and the vibrant Leigh Broadway, this location blends tranquillity with energy. Parks, restaurants, cafés, Chalkwell train station and the coast are all within walking distance, offering the perfect lifestyle for families, professionals, and anyone seeking a coastal retreat with urban convenience.
Measurements - Lounge
15'0 into bay x 11'7 x 12'5 into recess (4.59m into bay x 3.55m x 3.81m into recess)
Hallway
21'9 x 3'1 < 5'4 (6.65m x 0.95m < 1.65m)
Kitchen/Diner
22'6 x 16'1 (6.87m x 4.92m)
Breakfast Area
6'7 x 10'0 (2.03m x 3.06m)
Shower Room
5'1 x 7'4 (1.55m x 2.25m)
Landing
21'5 x 5'5 > 2'6 (6.55m x 1.66m > 0.78m)
Bathroom
6'9 x 8'2 (2.08m x 2.50m)
Bedroom 1
15'7 x 15'1 (4.77m x 4.60m)
Bedroom 2
10'2 x 9'4 x 10'6 into recess (3.12m x 2.85m x 3.22m into recess)
Bedroom 3
8'3 > 6'2 x 10'4 (2.53m > 1.88m x 3.15m)
Bedroom 4
14'0 x 15'3 (4.29m x 4.67m)
Ground Floor - Step inside this exquisitely designed home where thoughtful elegance and functional luxury meet. The spacious hallway sets the tone, opening into a showstopping kitchen/diner. Here, industrial-style units blend seamlessly with rich wooden herringbone flooring, forming a sleek and modern culinary hub. The large central island with breakfast bar makes morning routines both stylish and social. Just beyond, a versatile sitting area invites relaxation, perfect as a reading nook or additional entertaining space. A contemporary shower room with a sleek three-piece suite adds practicality, while cleverly concealed utility storage keeps laundry appliances tucked away yet accessible. At the front of the home, the lounge exudes warmth and character with a charming bay window and a log burner, offering a cosy haven during colder months and a bright retreat on sunny days.
First Floor - As you ascend the staircase, the first floor reveals an elegant landing space. To the right, bedroom two awaits, an ideal child’s bedroom or vibrant guest room, a well proportioned, welcoming double room. Next along is the bathroom, designed with flair: dark wood accents and patchwork patterned tiling complement a luxurious four-piece suite, including both bath and large shower. To the left lies the stunning first bedroom. Bathed in natural light from it's bay window, this expansive double features an ornamental fireplace as a graceful focal point. Bedroom three completes this level, ideal as a nursery or room for a younger child. Tucked neatly into this family-friendly layout, a spiral staircase adds a unique design feature and leads to the upper floor.
Second Floor - At the top of the spiral staircase is a delightful surprise, bedroom four. This spacious loft conversion offers peace and privacy, with room for a full double bed and bedroom furniture. Clever eaves storage is available to use on both sides, keeping clutter at bay and making the space feel open and functional. It's perfect as a teen’s bedroom, guest suite, or serene home office.
Exterior - This home’s curb appeal is undeniable, with a charming period façade in crisp white and blue tones, rather fitting with its coastal surroundings. Brick wall bordered features and a gated front path enhance the welcoming entrance, while low-maintenance paving completes the front aspect. To the rear, a pleasant garden awaits: a lush lawn ideal for children to play, a paved patio area perfect for alfresco dining and summer barbecues, and a rear gate leading to your private driveway space, combining charm with practical ease.
Location - Perfectly positioned on the desirable Woodfield Road in Leigh-on-Sea, this home offers the very best of seaside living. A short walk brings you to the beach, where sea air and coastal strolls beckon. Trendy restaurants, cafés, and the eclectic shops of Leigh Broadway are all nearby, making every day a pleasurable lifestyle choice. Families will appreciate the proximity to Chalkwell Park, ideal for green leisurely afternoons, dog walks, and playtime. This is a neighbourhood where community, convenience, and coastal charm converge effortlessly. With Chalkwell train station within walking distance, this location is ideal for those desiring convenient commuting.
School Catchments - Chalkwell Hall Infant and Chalkwell Hall Junior Schools
Belfairs Academy
Tenure - Freehold
Brochures
WOODFIELD ROAD, Leigh-On-Sea- COUNCIL TAXA payment made to your local authority in order to pay for local services like schools, libraries, and refuse collection. The amount you pay depends on the value of the property.Read more about council Tax in our glossary page.
- Band: E
- PARKINGDetails of how and where vehicles can be parked, and any associated costs.Read more about parking in our glossary page.
- Driveway,No disabled parking,Rear
- GARDENA property has access to an outdoor space, which could be private or shared.
- Yes
- ACCESSIBILITYHow a property has been adapted to meet the needs of vulnerable or disabled individuals.Read more about accessibility in our glossary page.
- Ask agent
WOODFIELD ROAD, Leigh-On-Sea
Add an important place to see how long it'd take to get there from our property listings.
__mins driving to your place
Get an instant, personalised result:
- Show sellers you’re serious
- Secure viewings faster with agents
- No impact on your credit score


Your mortgage
Notes
Staying secure when looking for property
Ensure you're up to date with our latest advice on how to avoid fraud or scams when looking for property online.
Visit our security centre to find out moreDisclaimer - Property reference 34186456. The information displayed about this property comprises a property advertisement. Rightmove.co.uk makes no warranty as to the accuracy or completeness of the advertisement or any linked or associated information, and Rightmove has no control over the content. This property advertisement does not constitute property particulars. The information is provided and maintained by Appointmoor Estates, Westcliff-On-Sea. Please contact the selling agent or developer directly to obtain any information which may be available under the terms of The Energy Performance of Buildings (Certificates and Inspections) (England and Wales) Regulations 2007 or the Home Report if in relation to a residential property in Scotland.
*This is the average speed from the provider with the fastest broadband package available at this postcode. The average speed displayed is based on the download speeds of at least 50% of customers at peak time (8pm to 10pm). Fibre/cable services at the postcode are subject to availability and may differ between properties within a postcode. Speeds can be affected by a range of technical and environmental factors. The speed at the property may be lower than that listed above. You can check the estimated speed and confirm availability to a property prior to purchasing on the broadband provider's website. Providers may increase charges. The information is provided and maintained by Decision Technologies Limited. **This is indicative only and based on a 2-person household with multiple devices and simultaneous usage. Broadband performance is affected by multiple factors including number of occupants and devices, simultaneous usage, router range etc. For more information speak to your broadband provider.
Map data ©OpenStreetMap contributors.





