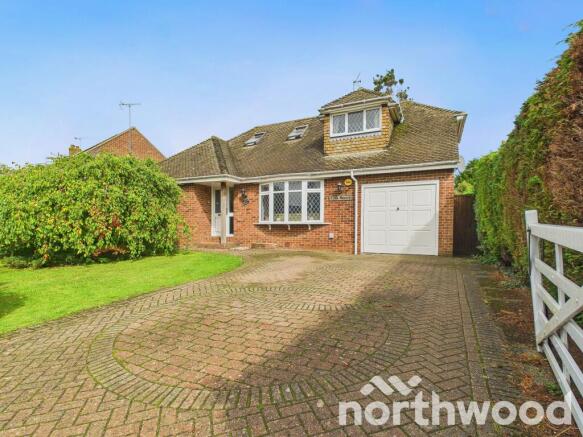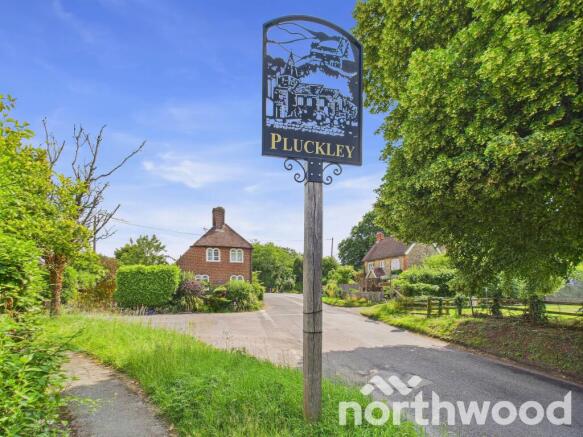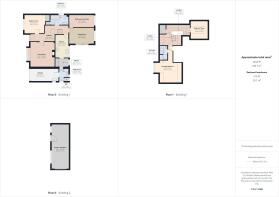
Lambden Road, Pluckley, TN27

- PROPERTY TYPE
Chalet
- BEDROOMS
4
- BATHROOMS
2
- SIZE
Ask agent
- TENUREDescribes how you own a property. There are different types of tenure - freehold, leasehold, and commonhold.Read more about tenure in our glossary page.
Freehold
Key features
- Generous Quarter Acre Gardens With Privacy And Potential
- Brought To You By Northwood Incorporating Stevens Bespoke Village Homes Collection
- Detached Chalet- Style Home With Flexible Layout
- Just Under One Mile To Pluckley Station
- Scope To Extend Or Adapt (Subject To Planning)
- Around 7 Miles To M20 Junction 9 For Swift Motor Way Access
- Peaceful Edge Of Village Setting In Historic Pluckley
- Light Filled Interiors With Garden Views
Description
A Versatile and Beautifully Appointed Home with Glorious Gardens and Scope to Evolve .. 'Mark Hoyle Sales, Land & New Homes.
**Guide Price £600,000 - £625,000**
A detached chalet-style home of individual design, Little Munday stands gracefully within gardens of approximately just under a quarter of an acre, offering a rare blend of privacy, versatility, and lifestyle appeal. Marketed by Northwood incorporating Stevens Bespoke Village Homes Collection, this property exemplifies character, individuality, and a strong sense of presence perfectly suited to its tranquil setting on the edge of historic Pluckley village.
Accommodation Overview :
Set behind a traditional five-bar gate and framed by mature hedging, this highly desirable residence offers a rare blend of space, flexibility, and refined presentation perfectly suited to modern family living or those seeking adaptable accommodation with creative potential.
The ground floor unfolds from a spacious and welcoming entrance hall, where a bespoke oak staircase rises gracefully to a galleried first-floor landing, setting a refined tone from the outset. Contemporary oak doors lead to each principal room, enhancing the sense of cohesion and quality throughout.
The sitting room is anchored by a characterful fireplace and bathed in natural light, offering a warm and inviting retreat.
A dedicated 15'6 dining room captures tranquil garden views a graceful setting for candlelit dinners, weekend brunches, or lively gatherings with friends.
The adaptable study, easily re-imagined as a fourth bedroom, lends itself to remote work, overnight guests, or harmonious multi-generational living.
Also on the ground floor, a generous double bedroom and a sleek, contemporary family bathroom offer convenience and accessibility, while the heart of the home lies in the impressive 19-foot kitchen. Thoughtfully updated, it features rich walnut cabinetry paired with crisp white quartz worktops and a full suite of integrated appliances, including gas hob, electric oven and microwave, dishwasher, and fridge freezer. The kitchen flows seamlessly into a practical utility room and separate W.C., enhancing day-to-day functionality.
Tucked discreetly just off the utility room the integral garage offers far more than secure storage and presents a broad canvas for transformation (subject to permissions). Whether envisioned as a serene home office, or a luxurious annex for guests, this versatile space invites the next owner to shape it around their evolving lifestyle. It’s a rare opportunity to expand the home’s footprint with imagination and intent, blending practicality with possibility.
Upstairs, the principal bedroom suite is arranged over two levels, offering excellent built-in storage and a private en-suite shower room. A further bedroom and a galleried landing ideal as a reading nook, study space, or quiet retreat complete the first floor.
Outside, the block-paved driveway accommodates up to four vehicles, while the gardens are a true sanctuary meticulously landscaped and bursting with seasonal colour. The front garden is and discreetly screened from the lane, while the rear opens onto a sun-drenched terrace and expansive lawn, leading to a mature garden rich in specimen planting. Japanese maple, silver birch, magnolia, eucalyptus, jasmine, and bamboo create a tapestry of texture and scent, offering year-round interest and privacy.
Tucked discreetly within the grounds, a detached studio/workshop offers a serene retreat ideal for creative pursuits, hands-on hobbies, or a work from home office. Bathed in natural light and surrounded by greenery, it’s a space that invites focus, imagination, and endless possibility. Complementing this there is a timber shed with integrated log store and a characterful old garage structure combine to offer both charm and utility ideal for nurturing seedlings, stowing garden essentials, or simply enjoying a quiet moment of weekend pottering. These thoughtfully placed outbuildings lend the garden a sense of rhythm and retreat, enriching its purpose while inviting calm.
Entrance Hall : 9'6'' x 14' 0'' (2.90m x 4.27m)
Living Room : 15'3'' x 14'10'' (4.66m x 4.53m)
Dining Room : 9'9'' x 15'4'' (2.98m x 4.68m)
Bedroom Four /Study : 7'7'' x 15'5'' (2.31m x 4.72m)
Bedroom Two : 11'4'' x 12'9'' (3.46m x 3.89m)
Family Bathroom : 6'0'' x 10'10'' (1.85m x 3.31m)
Kitchen : 13'10'' x 7'10'' (4.22m x 2.41m) Plus 5'2'' x 5'11'' (1.60m x 1.81m)
Utility Room : 5'6'' x 5'10'' (1.68m x 1.79m)
W.C : 2'1'' x 3'0'' (0.64m) x 0.91m)
First Floor Galleried Landing : 6'4'' x 14'4'' (1.96m x 4.37m) Plus 6'2'' x 13'3'' (1.89m x 4.04m)
Principle Bedroom Suite : 12'5'' x 13'6'' (3.78m x 4.12m)
En-Suite Shower Room : 8'7'' x 4'9'' (2.63m x 1.47m)
Bedroom Three : 10'11'' x 10'6'' (3.78m x 4.12m)
Integral Garage : 7'9'' x 17'1'' (2.39m x 5.22m )
Studio/ Work Shop : 26'11'' x 10'8'' (8.23m x 3.27m)
Little Munday – A Characterful Home on Historic Lambden Road
Little Munday is quietly positioned along Lambden Road, a picturesque country lane that meanders through the gently rolling landscape just outside Pluckley village. Historically part of the wider Lambden estate, the road is anchored by Lambden House, a Grade II listed manor dating back to the 17th century and long associated with the influential Dering family. The area’s heritage is reflected in its architecture, mature hedgerows, and the timeless rhythm of rural life.
Location Highlights:
Pluckley Station : Approximately 1 mile from Little Munday, offering direct rail services to London and Ashford
Pluckley Village Centre : Just 1 mile-away, with essential amenities and historic charm.
Pluckley : One of Kent’s Most Desirable and Storied Villages
Reputed to be England’s most haunted village (as famously noted by the Guinness Book of Records in 1988), Pluckley’s tales of spectral monks, phantom coaches, and ghostly apparitions continue to draw curious visitors and paranormal enthusiasts from far and wide.
Yet beyond the intrigue, Pluckley offers a deeply rooted sense of history and community. Recorded in the Domesday Book of 1086 as “Pluchelei,” it once rivalled Ashford in prominence, with Roman roads and villa remnants nearby at Little Chart hinting at its ancient significance. The village church of St Nicholas, with its 900-year-old spire and the Dering Chapel, stands as a testament to centuries of local legacy and architectural grace.
Pluckley’s cinematic appeal was immortalised in The Darling Buds of May, filmed here and starring David Jason and Catherine Zeta-Jones—adding a nostalgic, pastoral charm that still resonates today.
The village offers a well-rounded lifestyle with essential amenities including a post office, general store, butchers, and a farm shop. Dining is characterful and refined: The Dering Arms, once a hunting lodge, is now renowned for its seafood, while The Black Horse gastro pub delivers hearty fare in a cosy, historic setting.
Community life thrives through active tennis, cricket, and football clubs, alongside gardening, music, and choir groups. The surrounding countryside is a walker’s paradise, with scenic trails along the Greensand Way and Stour Valley Walk offering breathtaking views and tranquil escapes.
Families benefit from a well-regarded Church of England primary school (rated ‘Good’ by Ofsted), with access to excellent secondary and grammar schools in Ashford, plus prestigious independent options across Kent.
Transport links are superb. Pluckley station offers direct services to London, while Ashford International (under 7 miles away) provides high-speed rail to the capital in just 38 minutes. Junction 9 of the M20 ensures swift road access to the wider motorway network.
Nearby, the Cinque Port town of Tenterden and Ashford’s bustling centre offer a full suite of shopping and leisure facilities, including the McArthur Glen Designer Outlet, supermarkets, banks, and restaurants.
Should you require more information about this property please request: 'The Key Facts for Buyers Report ' Which has been specially produced to give all potential purchasers as much relevant information as possible about the property and surrounding areas that they might be considering offering on to purchase.
The Northwood Incorporating Stevens Sales team are totally committed to provide the highest level of service for potential buyers as well as our selling clients and hopefully this detailed report will help and foster your decision-making process about viewing the property and submitting an offer.
If you're considering selling a distinctive village home, we’d be delighted to hear from you contact Mark Hoyle for a tailored, premium marketing approach
Should you require any further or assistance please do not hesitate to contact a member of the sales team.
Services: Mains Water, Gas and Electricity. Gas central heating.
Local Authority: Ashford Borough Council
Council Tax Band E
EPC: D
Tenure: Freehold
Method of Sale:
This property is freehold and is offered for sale with vacant possession upon completion.
Viewings: In the first instance please contact a member of the sales team to arrange an appointment.
MONEY LAUNDERING REGULATIONS -
Agents are required by law to conduct anti-money laundering checks on all those buying a property. We outsource the initial checks to a partner supplier HIPLA who will contact you once you have had an offer accepted on a property you wish to buy. The cost of these checks is £30.00 inclusive VAT per buyer where this is a non refundable fee. These charges cover the cost of obtaining relevant data and any manual checks and monitoring which may be required. This fee will be required to be paid by you in advance of the office issuing a memorandum of sale on the property you would like to buy.
IMPORTANT NOTICE 1. These particulars have been prepared in good faith as a general guide, they are not exhaustive and include information provided to us by other parties including the seller, not all of which will have been verified by us. 2. We have not carried out a detailed or structural survey; we have not tested any services, appliances or fittings. Measurements, floor plans, orientation and distances are given as approximate only and should not be relied on. 3. The photographs are not necessarily comprehensive or current, aspects may have changed since the photographs were taken. No assumption should be made that any contents are included in the sale. 4. We have not checked that the property has all necessary planning, building regulation approval, statutory or regulatory permissions or consents. Any reference to any alterations or use of any part of the property does not mean that necessary planning, building regulations, or other consent has been obtained. 5. Prospective purchasers should satisfy themselves by inspection, searches, enquirers, surveys, and professional advice about all relevant aspects of the property. 6. These particulars do not form part of any offer or contract and must not be relied upon as statements or representations of fact; we have no authority to make or give any representation or warranties in relation to the property. If these are required, you should include their terms in any contract between you and the seller. MONEY LAUNDERING REGULATIONS - Intending purchasers will be asked to complete a 'Personal Risk Assessment' or produce identification documentation at a later stage and we would ask for your co-operation in order that there will be no delay in agreeing the sale.
EPC rating: D. Tenure: Freehold,- COUNCIL TAXA payment made to your local authority in order to pay for local services like schools, libraries, and refuse collection. The amount you pay depends on the value of the property.Read more about council Tax in our glossary page.
- Band: E
- PARKINGDetails of how and where vehicles can be parked, and any associated costs.Read more about parking in our glossary page.
- Garage
- GARDENA property has access to an outdoor space, which could be private or shared.
- Private garden
- ACCESSIBILITYHow a property has been adapted to meet the needs of vulnerable or disabled individuals.Read more about accessibility in our glossary page.
- Ask agent
Energy performance certificate - ask agent
Lambden Road, Pluckley, TN27
Add an important place to see how long it'd take to get there from our property listings.
__mins driving to your place
Get an instant, personalised result:
- Show sellers you’re serious
- Secure viewings faster with agents
- No impact on your credit score
Your mortgage
Notes
Staying secure when looking for property
Ensure you're up to date with our latest advice on how to avoid fraud or scams when looking for property online.
Visit our security centre to find out moreDisclaimer - Property reference P2495. The information displayed about this property comprises a property advertisement. Rightmove.co.uk makes no warranty as to the accuracy or completeness of the advertisement or any linked or associated information, and Rightmove has no control over the content. This property advertisement does not constitute property particulars. The information is provided and maintained by Northwood, Ashford. Please contact the selling agent or developer directly to obtain any information which may be available under the terms of The Energy Performance of Buildings (Certificates and Inspections) (England and Wales) Regulations 2007 or the Home Report if in relation to a residential property in Scotland.
*This is the average speed from the provider with the fastest broadband package available at this postcode. The average speed displayed is based on the download speeds of at least 50% of customers at peak time (8pm to 10pm). Fibre/cable services at the postcode are subject to availability and may differ between properties within a postcode. Speeds can be affected by a range of technical and environmental factors. The speed at the property may be lower than that listed above. You can check the estimated speed and confirm availability to a property prior to purchasing on the broadband provider's website. Providers may increase charges. The information is provided and maintained by Decision Technologies Limited. **This is indicative only and based on a 2-person household with multiple devices and simultaneous usage. Broadband performance is affected by multiple factors including number of occupants and devices, simultaneous usage, router range etc. For more information speak to your broadband provider.
Map data ©OpenStreetMap contributors.





