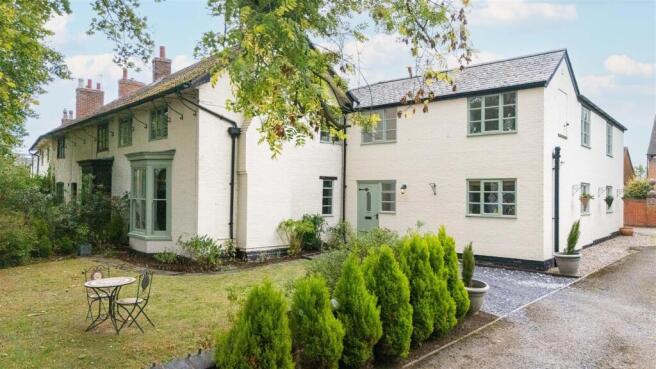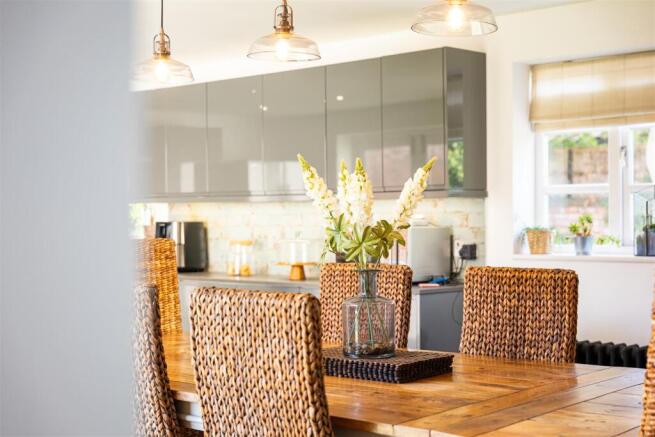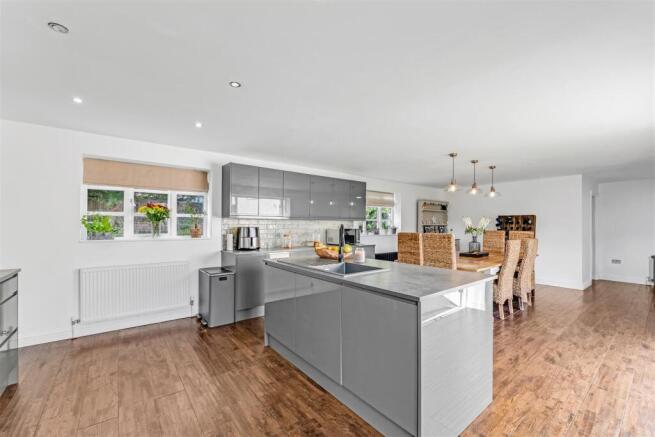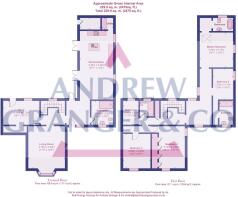
Stoughton, Leicester, LE2

- PROPERTY TYPE
House
- BEDROOMS
5
- BATHROOMS
4
- SIZE
2,412 sq ft
224 sq m
- TENUREDescribes how you own a property. There are different types of tenure - freehold, leasehold, and commonhold.Read more about tenure in our glossary page.
Freehold
Key features
- Extended period home offering over 2,400 sq. ft. of living space
- Stunning open plan kitchen with high-spec appliances and dining area
- Elegant reception hall with feature staircase and period details
- Two reception rooms, including a main lounge and additional snug
- Five generous bedrooms, including luxurious main suite with en suite and dressing area
- Additional bedroom with en suite plus a modern family bathroom
- Utility room, inner lobby, and ground floor shower room
- Private rear garden with decked terrace and artificial lawn
- Driveway and allocated parking offering off-road space for multiple cars
- Desirable village location with countryside walks and great access to Leicester and Oadby
Description
This beautifully extended and upgraded period property offers the perfect blend of original charm and modern luxury, with over 2,400 sq. ft. of spacious, versatile accommodation in the heart of Stoughton (LE2), just minutes from Oadby and Leicester.
The show stopping open plan living kitchen is the heart of the home, ideal for families and entertaining, featuring sleek units, quality integrated appliances, and generous dining and living space. A separate utility room, inner lobby, and downstairs shower room add functionality to the stylish layout.
The elegant reception hall with feature staircase leads to two large reception rooms. The main sitting room showcases a beautiful original bay window and open fireplace with oak beam mantel. The second reception room is currently arranged as a part time guest bedroom, but offers excellent flexibility as a home office, playroom, snug, or formal dining room.
Upstairs, a spacious landing leads to five well sized bedrooms. The luxurious principal suite includes an en suite bathroom and walk in dressing room. Bedroom two also has an en suite, while the remaining bedrooms share a stylish family bathroom.
Outside, the property sits behind a good sized lawned garden with mature borders and a slate parking bay. The rear garden is designed for low maintenance enjoyment, with a decked entertaining area, Astroturf lawn, and an additional, private allocated parking space behind the property
Stoughton is a peaceful and desirable village surrounded by rolling countryside, yet just a short drive from Leicester, Oadby, and major transport links. With nearby walking trails, Stoughton Grange Farm Park, and excellent local schools, this is a perfect setting for families and professionals alike.
Ground Floor -
Entrance Hall - You step into the property through a solid wood front door with a charming leaded inset and a side window that fills the space with light. The reception hall offers a welcoming first impression, with its cast iron radiator and wooden flooring adding character. From here, the return staircase rises to the first floor, while a stable door at the rear opens the way to the garden.
Inner Hallway - 2.97m x 2.95m (9'9 x 9'8 ) - The hallway features attractive slate tiled flooring and a cast iron radiator, creating a stylish yet practical space for everyday family life. The staircase rises to the first floor, while a handy understairs cupboard provides useful storage for coats, shoes and other essentials, keeping the area neat and organised.
Kitchen/Diner - 8.41m x 4.09m (27'7 x 13'5) - The heart of the home is the stunning living kitchen, filled with natural light from two side windows and two sets of French doors that open directly onto the garden, perfect for family gatherings and summer entertaining. The space is fitted with a stylish range of contemporary eye and base level units with soft-closing drawers, generous preparation surfaces and a tiled splashback. There is room and plumbing for an American style fridge freezer and a range style cooker, complete with a stainless steel and glass extractor above. The central island is a real focal point, housing the sink and drainer with a chef’s mixer tap, along with an integrated Hotpoint dishwasher, making it as practical as it is beautiful. Feature pendant lights, additional spotlights and wooden flooring complete this superb space, designed with modern family living in mind.
Utility Room - 1.24m x 1.32m (4'1 x 4'4) - The utility area is thoughtfully designed with eye level units, solid wood worktops and tiled splashbacks, offering both style and practicality. There is plumbing in place for an automatic washing machine and tumble dryer, making it an ideal space for managing the demands of busy family life.
Living Room - 5.18m x 4.50m (17'0 x 14'9) - The living room retains its charming original bay window to the front, filling the space with natural light. Two cast iron radiators add character and warmth, while the open fireplace with a solid oak beam above creates a welcoming focal point for cosy family evenings. A further side window enhances the bright and airy feel of this inviting room.
Snug - 4.45m x 2.72m (14'7 x 8'11) - The snug is a delightful retreat, with a stable door and rear windows that frame views of the garden, making it a lovely spot to relax while keeping an eye on the children playing outside. Character features include slate tiled flooring, exposed original oak beams and a built-in storage cupboard, all brought together with soft spotlighting to create a cosy and inviting atmosphere.
Downstairs Bathroom - 2.69m x 1.63m (8'10 x 5'4) - This stylish second downstairs bathroom combines modern design with practical functionality, making it perfect for families, and accommodating older guests who may find stairs challenging. It features a corner shower with a glass screen and sleek chrome fittings, ideal for busy mornings. A contemporary white basin unit provides handy storage, while the close-coupled WC sits neatly beside it. Natural light floods the room through the rear window, complemented by wooden blinds, neutral tiled walls and wooden flooring
First Floor -
Master Bedroom - 4.29m x 4.09m (14'1 x 13'5) - The master bedroom is a bright and restful retreat, with a side window and Velux bringing in plenty of natural light. It features a spacious dressing room with spotlights, providing ample storage and organisation, and benefits from a private en-suite, making it a peaceful and convenient space for parents to unwind.
Master Ensuite - The master en-suite is a luxurious and relaxing space, featuring a Jacuzzi bath for unwinding after a busy day. It also includes a low flush WC, a wash hand basin with storage cupboard underneath, and heated chrome towel rails. Spotlights, fully tiled walls, and wooden flooring complete this stylish and practical space.
Bedroom Two - 3.76m x 3.15m (12'4 x 10'4) - Bedroom two is a bright and comfortable space with a side window that fills the room with natural light. It also benefits from its own en-suite, offering convenience and privacy, ideal for older children or visiting family members.
Secondary Ensuite - The second en-suite is a practical and stylish space, featuring a tiled bath with a glass shower screen and electric shower above. It also includes a low flush WC, a wash hand basin with storage cupboard underneath, and a heated chrome towel rail. Fully tiled walls and wooden flooring complete this bright and easy-to-maintain room, ideal for older children or visiting family members.
Bedroom Three - 5.16m x 3.63m (16'11 x 11'11) - Bedroom three is a bright and versatile room located at the opposite side of the house from the main master suite, offering extra privacy. Windows to the front and side fill the space with natural light, while an excellent range of built-in wardrobes with solid wood doors and wooden flooring provides generous storage. This room is ideal for older children or could easily serve as a comfortable guest suite.
Bedroom Four - 3.99m x 2.92m (13'1 x 9'7) - Bedroom four is a comfortable double room with a front-facing window that fills the space with natural light. It also benefits from loft access, offering additional storage or the potential for future adaptation, making it a versatile space for children, guests, or a home office.
Bedroom Five - 3.61m x 2.82m (11'10 x 9'3) - Bedroom five is a bright and adaptable room with a rear-facing window and wooden flooring. Currently used as a home office, it offers flexibility to serve as a child’s bedroom, guest room, or a study, making it a practical space for a growing family.
Family Bathroom - This bright family bathroom features a rear-facing window that brings in natural light and offers views of the garden. It is fitted with a tiled bath and a glass shower screen with a rainforest shower above.. A pedestal wash hand basin, low flush WC, and heated chrome towel rail combine with part-tiled walls and wooden flooring to create a stylish, practical, and easy-to-maintain space for the whole household.
Brochures
Stoughton, Leicester, LE2Property Material Information- COUNCIL TAXA payment made to your local authority in order to pay for local services like schools, libraries, and refuse collection. The amount you pay depends on the value of the property.Read more about council Tax in our glossary page.
- Band: C
- PARKINGDetails of how and where vehicles can be parked, and any associated costs.Read more about parking in our glossary page.
- Yes
- GARDENA property has access to an outdoor space, which could be private or shared.
- Yes
- ACCESSIBILITYHow a property has been adapted to meet the needs of vulnerable or disabled individuals.Read more about accessibility in our glossary page.
- Ask agent
Stoughton, Leicester, LE2
Add an important place to see how long it'd take to get there from our property listings.
__mins driving to your place
Get an instant, personalised result:
- Show sellers you’re serious
- Secure viewings faster with agents
- No impact on your credit score
Your mortgage
Notes
Staying secure when looking for property
Ensure you're up to date with our latest advice on how to avoid fraud or scams when looking for property online.
Visit our security centre to find out moreDisclaimer - Property reference 34186470. The information displayed about this property comprises a property advertisement. Rightmove.co.uk makes no warranty as to the accuracy or completeness of the advertisement or any linked or associated information, and Rightmove has no control over the content. This property advertisement does not constitute property particulars. The information is provided and maintained by Andrew Granger, Oadby. Please contact the selling agent or developer directly to obtain any information which may be available under the terms of The Energy Performance of Buildings (Certificates and Inspections) (England and Wales) Regulations 2007 or the Home Report if in relation to a residential property in Scotland.
*This is the average speed from the provider with the fastest broadband package available at this postcode. The average speed displayed is based on the download speeds of at least 50% of customers at peak time (8pm to 10pm). Fibre/cable services at the postcode are subject to availability and may differ between properties within a postcode. Speeds can be affected by a range of technical and environmental factors. The speed at the property may be lower than that listed above. You can check the estimated speed and confirm availability to a property prior to purchasing on the broadband provider's website. Providers may increase charges. The information is provided and maintained by Decision Technologies Limited. **This is indicative only and based on a 2-person household with multiple devices and simultaneous usage. Broadband performance is affected by multiple factors including number of occupants and devices, simultaneous usage, router range etc. For more information speak to your broadband provider.
Map data ©OpenStreetMap contributors.





