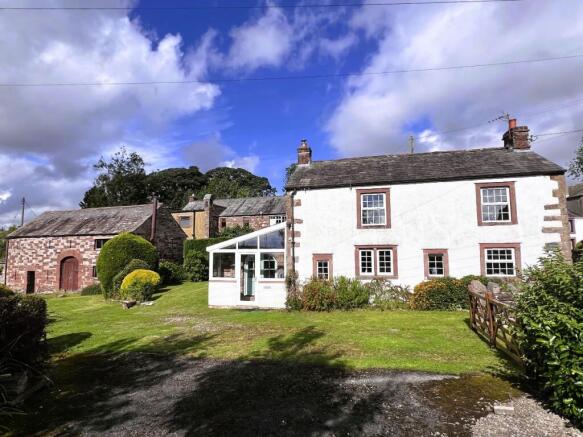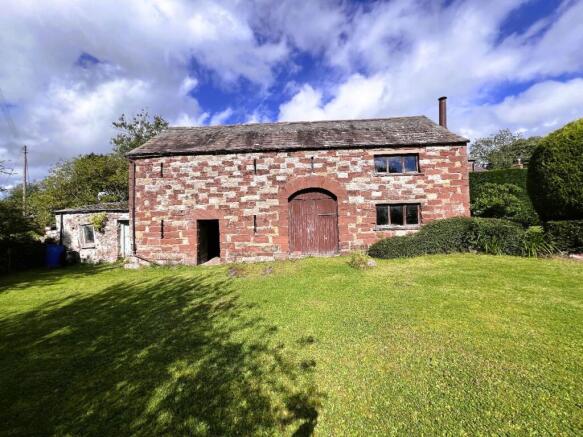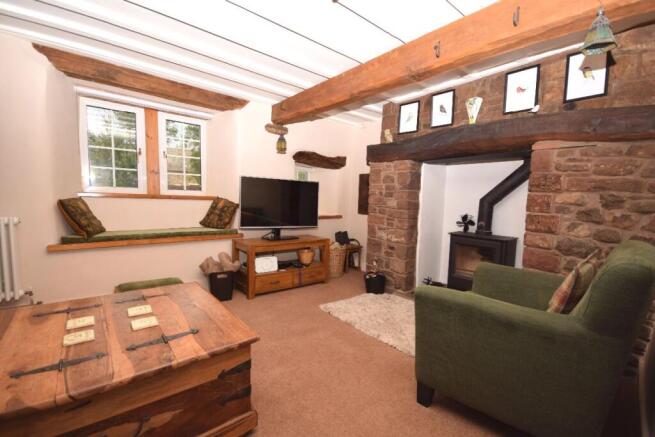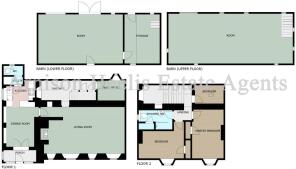Bridge House, Murton CA16 6NA

- PROPERTY TYPE
Detached
- BEDROOMS
3
- BATHROOMS
1
- SIZE
Ask agent
- TENUREDescribes how you own a property. There are different types of tenure - freehold, leasehold, and commonhold.Read more about tenure in our glossary page.
Freehold
Key features
- Character Cottage
- Detached Barn
- Gardens and parking
- EPC Rating E
- No Onward Chain
Description
Council Tax Band: D (Westmorland & Furness Council)
Tenure: Freehold
Local Area
Murton is a peaceful rural village in the North Pennines Area of Outstanding Natural Beauty surrounded by fells and open countryside with an excellent network of public footpaths and bridleways for outdoor pursuits.
For leisure activities Appleby Golf Club and Appleby Manor Hotel and Spa are a short drive away. The market town of Appleby is around three miles from Hilton with excellent amenities, including schools, shops, pubs and Carlisle-Settle railway station offering direct travel to Leeds and Carlisle.
Entrance Porch
Having exposed stone walls, windows to the front and side, sandstone flooring, coat hanging space.
Kitchen/Breakfast Room
8.79ft x 20.14ft
6.14m x 2.68m With light oak units with oak worktops, stainless steel sink and drainer, electric oven and hob with extractor hood, plumbing for dishwasher, tiled splashbacks, 2 Velux rooflights and windows looking down the garden, radiator. Part glazed, arched wooden doors to the front porch.
Utility/WC
with ceiling beam and plumbing for washing machine, central heating boiler. Door to separate WC with hand basin.
Sitting/Dining Room
25.82ft x 14.44ft
7.87m x 4.40m A characterful room with substantial exposed oak ceiling beams and inglenook fireplace with stove, original spice cupboard, oak window sills and windows to the front aspect.
Inner Hallway
A spacious hallway with high ceiling, radiator and stairs leading off.
Office
With deep windowsill, window to rear and radiator.
FIRST FLOOR
Landing with loft access.
Bedroom 1
8.92ft x 6.33ft
2.72m x 1.93m With sloping ceiling, beam, radiator and roof light.
Bedroom 2
14.99ft x 10.33ft
4.57m x 3.15m
having hanging and shelved cupboard and exposed beams, radiator and window to the front aspect.
Bedroom 3
14.11ft x 8.86ft
4.30m x 2.70m again with built-in cupboard and exposed beams, radiator and window to the front.
Bathroom/WC
having a WC, hand basin, , thermostatic shower in large enclosure with glass screen, tiled walls, radiator, built-in cylinder/airing cupboard, window to rear.
Outside
Gardens and parking with walled vegetable garden.
Barn
Detached sandstone barn with 2 levels. Plans for conversion were drawn up but not submitted for approval. Power and light, windows to the front, large arched doorway and smaller door. There is also a workshop attached and an area of separate garden behind.
LOFT/STORE 9.50m [31’2”] approx. x 4.75m [15’7”] (full width)
MAIN WORKROOM 8.10m x 4.75m [26’7” x 15’7”]
STALL/STABLE 4.75m x 12.00m [15’7” x 39’4”]
STORESHED 4.75m x 3.36m [15’7” x 11’0”]
Viewings
Strictly by appointment through the sole agent, Arnison Heelis, telephone
Agents Note
These particulars, whilst believed to be accurate are set out as a general guideline and do not constitute any part of an offer or contract. Intending Purchasers should not rely on them as statements of representation of fact, but must satisfy themselves by inspection or otherwise as to their accuracy. The services, systems, and appliances shown may not have been tested and has no guarantee as to their operability or efficiency can be given. All floor plans are created as a guide to the lay out of the property and should not be considered as a true depiction of any property and constitutes no part of a legal contract.
Tenure
We understand that the tenure of the property is freehold but the title deeds have not been examined.
Services
Mains water, electricity and drainage and telephone subject to BT regulations. Oil fired central heating. The mention of any appliances and/or services within these sales particulars does not imply that they are in full and efficient working order.
Brochures
Brochure- COUNCIL TAXA payment made to your local authority in order to pay for local services like schools, libraries, and refuse collection. The amount you pay depends on the value of the property.Read more about council Tax in our glossary page.
- Band: D
- PARKINGDetails of how and where vehicles can be parked, and any associated costs.Read more about parking in our glossary page.
- Off street
- GARDENA property has access to an outdoor space, which could be private or shared.
- Enclosed garden
- ACCESSIBILITYHow a property has been adapted to meet the needs of vulnerable or disabled individuals.Read more about accessibility in our glossary page.
- Ask agent
Bridge House, Murton CA16 6NA
Add an important place to see how long it'd take to get there from our property listings.
__mins driving to your place
Get an instant, personalised result:
- Show sellers you’re serious
- Secure viewings faster with agents
- No impact on your credit score
Your mortgage
Notes
Staying secure when looking for property
Ensure you're up to date with our latest advice on how to avoid fraud or scams when looking for property online.
Visit our security centre to find out moreDisclaimer - Property reference RS0821. The information displayed about this property comprises a property advertisement. Rightmove.co.uk makes no warranty as to the accuracy or completeness of the advertisement or any linked or associated information, and Rightmove has no control over the content. This property advertisement does not constitute property particulars. The information is provided and maintained by Arnison Heelis Estate Agents, Penrith. Please contact the selling agent or developer directly to obtain any information which may be available under the terms of The Energy Performance of Buildings (Certificates and Inspections) (England and Wales) Regulations 2007 or the Home Report if in relation to a residential property in Scotland.
*This is the average speed from the provider with the fastest broadband package available at this postcode. The average speed displayed is based on the download speeds of at least 50% of customers at peak time (8pm to 10pm). Fibre/cable services at the postcode are subject to availability and may differ between properties within a postcode. Speeds can be affected by a range of technical and environmental factors. The speed at the property may be lower than that listed above. You can check the estimated speed and confirm availability to a property prior to purchasing on the broadband provider's website. Providers may increase charges. The information is provided and maintained by Decision Technologies Limited. **This is indicative only and based on a 2-person household with multiple devices and simultaneous usage. Broadband performance is affected by multiple factors including number of occupants and devices, simultaneous usage, router range etc. For more information speak to your broadband provider.
Map data ©OpenStreetMap contributors.




