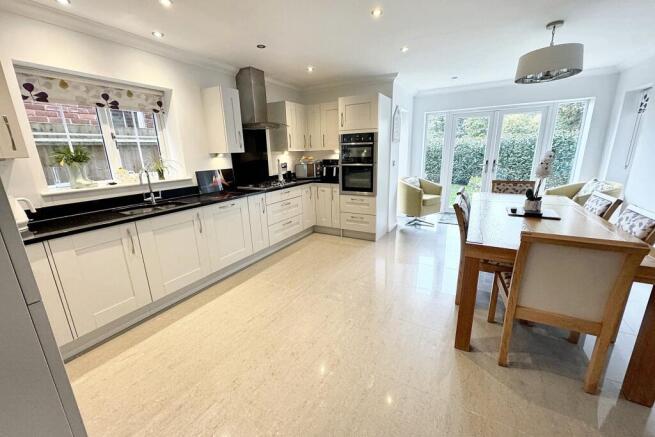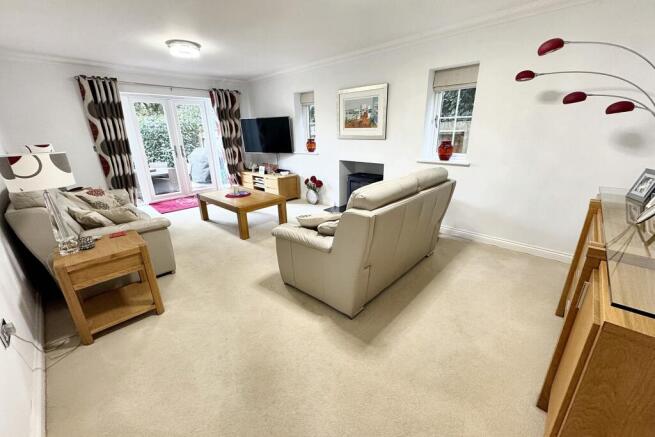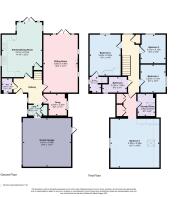
Sturminster Marshall

- PROPERTY TYPE
Detached
- BEDROOMS
4
- BATHROOMS
3
- SIZE
Ask agent
- TENUREDescribes how you own a property. There are different types of tenure - freehold, leasehold, and commonhold.Read more about tenure in our glossary page.
Freehold
Key features
- No Onward Chain
- Two Reception Rooms, Three Bathrooms and Four Bedrooms
- Double Garage and Driveway
Description
Nestled within a quiet and exclusive development just off the High Street, this beautifully appointed four-bedroom detached family home offers a rare opportunity to enjoy village living in the sought-after community of Sturminster Marshall. Built in 2018 as part of the prestigious Elm Gardens, a private development of just six individually designed homes, this property boasts high-quality finishes throughout and is offered with the remainder of its NHBC warranty.
The home is constructed with attractive facing brick elevations beneath a tiled roof and benefits from gas central heating, with underfloor heating throughout the ground floor. Attention to detail is evident in every aspect of the design, from the porcelain tiled floors and oak-faced internal doors to the bespoke oak staircase and premium kitchen and bathroom fittings. UPVC double glazing adds to the comfort and efficiency of the home.
A covered entrance porch leads into a spacious and welcoming reception hall, complete with a cloakroom. The main sitting room is light and airy, featuring a charming fireplace and double doors opening directly onto the rear garden, creating a seamless connection between indoor and outdoor living. A separate study/snug provides an ideal space for working from home or for quiet reading and relaxation.
At the heart of the home is a generous open-plan kitchen and dining room, thoughtfully extended with an orangery area that includes French doors to the garden. The kitchen is beautifully equipped with a wide range of fitted units, granite worktops, and a full suite of integrated appliances including a fridge-freezer, dishwasher, five-burner gas hob, cooker hood, and a Neff electric double oven, making it perfect for family living and entertaining.
Upstairs, a galleried landing leads to four well-proportioned bedrooms. The principal bedroom includes fitted wardrobes, a dressing area with further built-in storage, and a stylish en-suite shower room. The second bedroom also enjoys fitted wardrobes, picturesque countryside views, and its own en-suite. Two additional bedrooms are served by a fully tiled family bathroom. There is also a large airing cupboard housing the pressurised hot water cylinder, and access to the loft.
Outside, the home is approached via a gravel driveway leading to a block-paved courtyard. The detached double garage has an electric up-and-over door, lighting, power, a gas boiler, and a personal door to the rear courtyard area. A side gate provides access to the rear garden, which is neatly landscaped with a paved patio, a level lawn, and an established laurel hedge offering privacy and greenery. As part of Elm Gardens, the property forms part of a small Residents Association, with an annual maintenance fee of £200 covering communal lighting, Public Liability Insurance, and a sinking fund for shared areas.
Sturminster Marshall is a vibrant and welcoming village with a strong sense of community. Local amenities include a First School, parish church, village hall, recreation ground, maypole green, golf course, post office/shop, pharmacy, two popular pubs, and a café. The village enjoys excellent transport links, with easy access to the A350 and A31, providing convenient routes to Blandford Forum, Dorchester, Poole, and Wimborne Minster. Mainline railway stations are available in nearby Dorchester, Poole, and Bournemouth, offering direct links to London and beyond.
Additional Information
Tenure: Freehold
Parking: Double Garage and Parking
Utilities:
Mains Electricity
Mains Gas
Mains Water
Drainage: Mains Drainage
Broadband: Refer to Ofcom website:
Mobile Signal: Refer to Ofcom website:
Flood Risk: Refer to gov.uk, check tong term flood risk:
Council Tax Band: G
Management fee: £250 per annum
VIEWING
Strictly through the vendors agents GOADSBY
ALL MEASUREMENTS QUOTED ARE APPROX. AND FOR GUIDANCE ONLY. THE FIXTURES, FITTINGS & APPLIANCES HAVE NOT BEEN TESTED AND THEREFORE NO GUARANTEE CAN BE GIVEN THAT THEY ARE IN WORKING ORDER. YOU ARE ADVISED TO CONTACT THE LOCAL AUTHORITY FOR DETAILS OF COUNCIL TAX. PHOTOGRAPHS ARE REPRODUCED FOR GENERAL INFORMATION AND IT CANNOT BE INFERRED THAT ANY ITEM SHOWN IS INCLUDED.
Solicitors are specifically requested to verify the details of our sales particulars in the pre-contract enquiries, in particular the price, local and other searches, in the event of a sale.
Brochures
Brochure- COUNCIL TAXA payment made to your local authority in order to pay for local services like schools, libraries, and refuse collection. The amount you pay depends on the value of the property.Read more about council Tax in our glossary page.
- Ask agent
- PARKINGDetails of how and where vehicles can be parked, and any associated costs.Read more about parking in our glossary page.
- Garage
- GARDENA property has access to an outdoor space, which could be private or shared.
- Yes
- ACCESSIBILITYHow a property has been adapted to meet the needs of vulnerable or disabled individuals.Read more about accessibility in our glossary page.
- Ask agent
Sturminster Marshall
Add an important place to see how long it'd take to get there from our property listings.
__mins driving to your place
Get an instant, personalised result:
- Show sellers you’re serious
- Secure viewings faster with agents
- No impact on your credit score
Your mortgage
Notes
Staying secure when looking for property
Ensure you're up to date with our latest advice on how to avoid fraud or scams when looking for property online.
Visit our security centre to find out moreDisclaimer - Property reference 1158453. The information displayed about this property comprises a property advertisement. Rightmove.co.uk makes no warranty as to the accuracy or completeness of the advertisement or any linked or associated information, and Rightmove has no control over the content. This property advertisement does not constitute property particulars. The information is provided and maintained by Goadsby, Wimborne. Please contact the selling agent or developer directly to obtain any information which may be available under the terms of The Energy Performance of Buildings (Certificates and Inspections) (England and Wales) Regulations 2007 or the Home Report if in relation to a residential property in Scotland.
*This is the average speed from the provider with the fastest broadband package available at this postcode. The average speed displayed is based on the download speeds of at least 50% of customers at peak time (8pm to 10pm). Fibre/cable services at the postcode are subject to availability and may differ between properties within a postcode. Speeds can be affected by a range of technical and environmental factors. The speed at the property may be lower than that listed above. You can check the estimated speed and confirm availability to a property prior to purchasing on the broadband provider's website. Providers may increase charges. The information is provided and maintained by Decision Technologies Limited. **This is indicative only and based on a 2-person household with multiple devices and simultaneous usage. Broadband performance is affected by multiple factors including number of occupants and devices, simultaneous usage, router range etc. For more information speak to your broadband provider.
Map data ©OpenStreetMap contributors.





