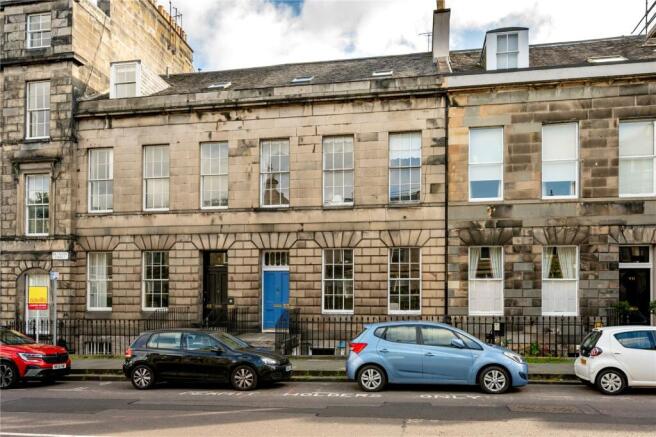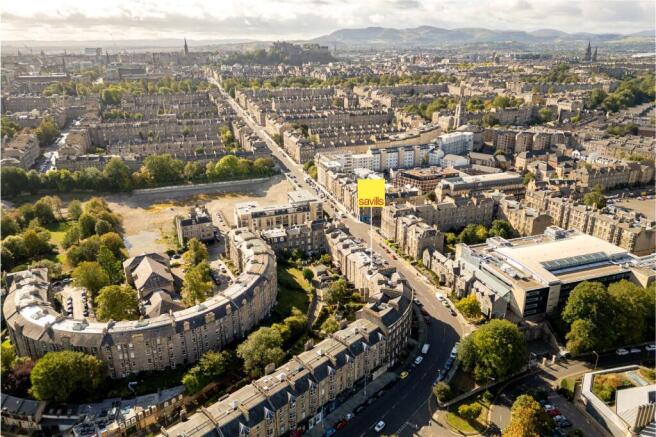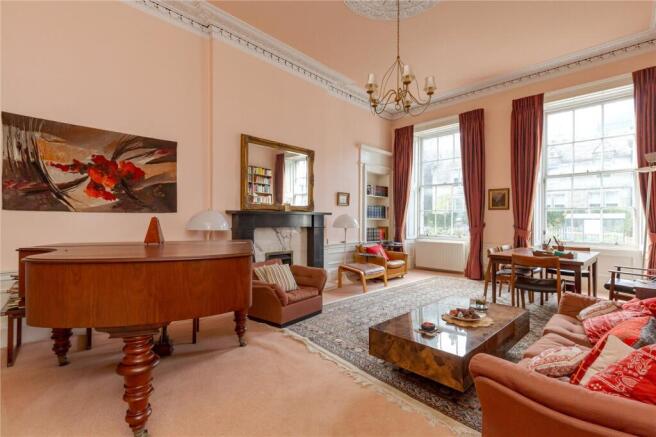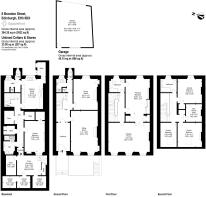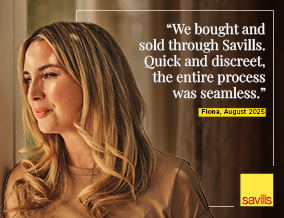
Brandon Street, New Town, Edinburgh, EH3

- PROPERTY TYPE
Terraced
- BEDROOMS
6
- BATHROOMS
3
- SIZE
3,922 sq ft
364 sq m
- TENUREDescribes how you own a property. There are different types of tenure - freehold, leasehold, and commonhold.Read more about tenure in our glossary page.
Freehold
Key features
- Prominent New Town townhouse spanning four levels
- Double garage with access from Canon Lane
- Enclosed rear garden offering privacy and space for family life
- Four cellars
- Ornate period detailing including cornicing, fireplaces, and panelling
- Magnificent drawing room with double doors to principal bedroom/entertaining space
- Flexible basement level with potential for self-contained flat and direct garden access
- EPC Rating = C
Description
Description
8 Brandon Street presents a rare opportunity to acquire an exceptional townhouse, prominently positioned in the heart of Edinburgh's prestigious New Town. Spanning four expansive levels, the property offers outstanding proportions, ornate period detailing, and remarkable potential to create a distinguished family home.
Upon entry, a generous vestibule with intricate cornicing sets the tone. The ground floor comprises a striking west-facing sitting room, bathed in natural light from large sash-and-case windows and enhanced by an original marble fireplace, decorative panelling, and ornate cornicing. To the rear, the elegant dining room enjoys tranquil garden views and retains many fine period features. A WC and utility area with service lift complete this level.
The garden level provides a generous dining kitchen, currently fitted with extensive units, marble worktops, and a gold-plated AGA. The space offers scope for reconfiguration to create a contemporary family kitchen with room for a central island or dining table. Adjoining are a utility room with service lift access, a pantry, and direct access to the enclosed rear garden. To the front of the basement lies a further double bedroom and bathroom, creating potential for a self-contained flat with private access - ideal for guests, multi-generational living, or as a potential income stream.
On the first floor, a magnificent drawing room with soaring ceilings, a marble fireplace, and refined cornicing forms the heart of the house. Double doors open directly into the principal bedroom, creating an exceptional entertaining suite if desired. The principal room also features elegant panelling, a further fireplace, built-in wardrobes, and an access to a jack-and-Jill bathroom, also accessible from the landing.
The second floor hosts four further bedrooms arranged around a naturally lit landing beneath a decorative cupola. Each bedroom retains original character, with fireplaces and generous proportions, while a family bathroom serves this level. Bedroom five, currently a study, is capped by a decorative cupola and demonstrates the flexible layout on offer.
Externally, the property benefits from a beautifully enclosedl rear garden. A major asset is the spacious double garage, accessed from Canon Lane which also provides development potential, subject to quiring the neccesary consents.
Four under-street cellars to the front of the house provide further storage.
While requiring modernisation, 8 Brandon Street offers a unique canvas with endless scope. Its impressive footprint, flexible accommodation, ornate detailing, and prized external features combine to create one of the most exciting opportunities currently available in the New Town.
Location
Brandon Street is situated at the bottom of Dundas Street, within the New Town Conservation area.
Dundas Street is one of the principal avenues through the New Town, with the city centre, Harvey Nichols, Multrees Walk, the new St Andrews Square and the city centre's fashionable George Street all within easy reach. Nearby Stockbridge and St Stephen Street offer an excellent array of smaller shops, popular restaurants and bars and a superb Sunday market as well as a number of cafes, delicatessens and bakeries. There is a Waitrose at Comely Bank and a further selection of shops, bars and eateries can be found at Canonmills, where there is a large Tesco, and on Broughton Street.
Inverleith Park, the Water of Leith walkway and the beautiful Royal Botanic Gardens are a short walk away, as are many of the city's cultural venues including the National Portrait Gallery and the Playhouse Theatre. The property is conveniently located for road access to both the east and west, as well as for access to many of the city's schools, including The Edinburgh Academy, Fettes College, George Heriot's and Erskine Stewart's Melville Schools while the property currently sits in the catchment area for Stockbridge Primary.
Square Footage: 3,922 sq ft
Additional Info
Listing: The property is B listed and lies within the New Town conservation area.
Brochures
Web Details- COUNCIL TAXA payment made to your local authority in order to pay for local services like schools, libraries, and refuse collection. The amount you pay depends on the value of the property.Read more about council Tax in our glossary page.
- Band: H
- PARKINGDetails of how and where vehicles can be parked, and any associated costs.Read more about parking in our glossary page.
- Garage,Permit
- GARDENA property has access to an outdoor space, which could be private or shared.
- Ask agent
- ACCESSIBILITYHow a property has been adapted to meet the needs of vulnerable or disabled individuals.Read more about accessibility in our glossary page.
- Ask agent
Brandon Street, New Town, Edinburgh, EH3
Add an important place to see how long it'd take to get there from our property listings.
__mins driving to your place
Get an instant, personalised result:
- Show sellers you’re serious
- Secure viewings faster with agents
- No impact on your credit score
Your mortgage
Notes
Staying secure when looking for property
Ensure you're up to date with our latest advice on how to avoid fraud or scams when looking for property online.
Visit our security centre to find out moreDisclaimer - Property reference EDT180203. The information displayed about this property comprises a property advertisement. Rightmove.co.uk makes no warranty as to the accuracy or completeness of the advertisement or any linked or associated information, and Rightmove has no control over the content. This property advertisement does not constitute property particulars. The information is provided and maintained by Savills, Edinburgh. Please contact the selling agent or developer directly to obtain any information which may be available under the terms of The Energy Performance of Buildings (Certificates and Inspections) (England and Wales) Regulations 2007 or the Home Report if in relation to a residential property in Scotland.
*This is the average speed from the provider with the fastest broadband package available at this postcode. The average speed displayed is based on the download speeds of at least 50% of customers at peak time (8pm to 10pm). Fibre/cable services at the postcode are subject to availability and may differ between properties within a postcode. Speeds can be affected by a range of technical and environmental factors. The speed at the property may be lower than that listed above. You can check the estimated speed and confirm availability to a property prior to purchasing on the broadband provider's website. Providers may increase charges. The information is provided and maintained by Decision Technologies Limited. **This is indicative only and based on a 2-person household with multiple devices and simultaneous usage. Broadband performance is affected by multiple factors including number of occupants and devices, simultaneous usage, router range etc. For more information speak to your broadband provider.
Map data ©OpenStreetMap contributors.
