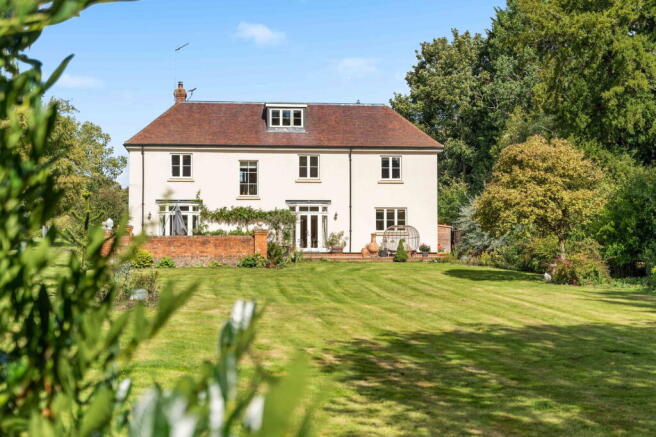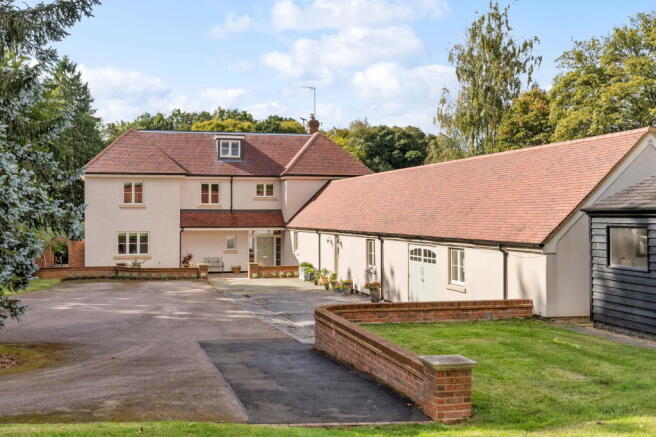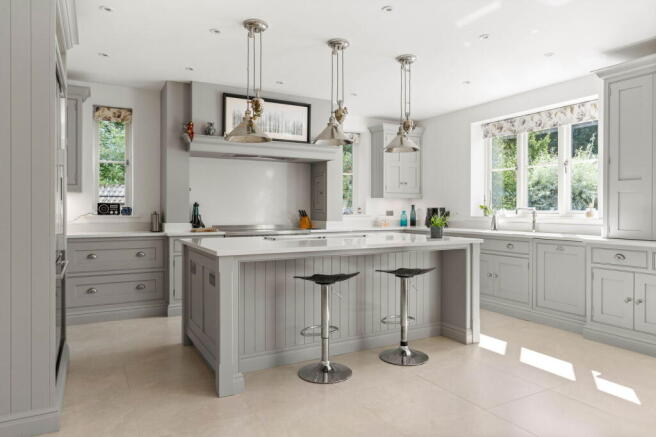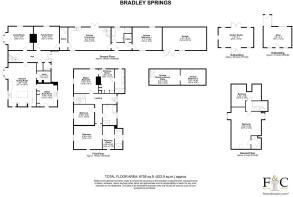7 bedroom detached house for sale
5 bed house with annex on exclusive country estate

- PROPERTY TYPE
Detached
- BEDROOMS
7
- BATHROOMS
5
- SIZE
6,705 sq ft
623 sq m
- TENUREDescribes how you own a property. There are different types of tenure - freehold, leasehold, and commonhold.Read more about tenure in our glossary page.
Freehold
Key features
- Chain free property
- Exclusive country estate
- 2 bedroom annex
- 5 double bedrooms
- Stunning farmland views
- Double garage & large driveway
- Ground Source Heat Pump
- Private south facing garden
- Under 3 miles to a mainline station
- 1.6 miles to Codicote High St
Description
Introduction
Bradley Springs is a spacious and stylish five-bedroom residence, set within its own acre of grounds on the prestigious Node Park estate, on the edge of Codicote. Offering both privacy and exclusivity, the home also benefits from excellent transport links and local amenities, with village shops nearby and mainline rail services to London available from Stevenage, Knebworth and Welwyn North stations. Built in the 1800’s Bradley Springs has been thoughtfully renovated and designed with sustainability and comfort in mind. The majority of the property is heated via an energy-efficient ground source heat pump, providing underfloor heating throughout the ground and first floors. The house boasts a stunning Tom Howley kitchen, a well-equipped utility room, and two generous reception rooms—ideal for both family living and entertaining. There are five double bedrooms, with three featuring en suite bathrooms and dressing rooms. Further highlights include a fabulous two-bedroom annex, a double garage, south facing garden and stunning views over open countryside. This impressive home is offered to the market chain-free and viewing is highly recommended.
Step Inside
As you step into Bradley Springs, you're welcomed into a generous entrance hallway adorned with modern chequerboard Victorian-style tiling, setting the tone for the elegance that follows. Light floods in from a window above the stunning winding staircase, creating a bright and inviting space. This area also features a convenient cloakroom and a built-in coat storage cupboard. To your left is a spacious kitchen and dining room, where bay patio doors frame picturesque views of the garden and provide seamless access to the patio area—ideal for alfresco dining and entertaining. The dining area easily accommodates a large table, perfect for both family meals and lively dinner parties. The heart of the home is undoubtedly the Tom Howley-designed kitchen, a true showstopper. It features a large central island with seating, integrated appliances, and a striking double electric range oven set within a charming chimney breast. The elegant neutral grey cabinetry, white quartz worktops, and double pantry cupboard offer both style and substance. The kitchen sink overlooks the garden, making even everyday moments feel special. To the rear of the kitchen, you’ll find a vast boot room—a practical and stylish space designed for family life. With a rear entrance, ample storage cupboards, a seating bench, and utility area with sink, washing machine, and tumble dryer, it’s ideal for outdoor lovers needing space for muddy boots and coats. Crossing the hallway, you enter the main lounge, a beautifully light-filled room that again enjoys garden views via a set of patio doors. A multi-fuel wood-burning stove adds a cosy focal point, while sumptuous carpeting underfoot completes the warm, welcoming atmosphere. Adjacent to the lounge is a second reception room, perfect as a TV den, home office, playroom, or simply as additional space for families to unwind and spread out.
Climbing the elegant winding staircase, you’re immediately bathed in natural light from the striking picture window above the landing, creating a bright and airy transition to the first floor. This level offers three generous double bedrooms, each thoughtfully positioned to make the most of the space and light. The principal bedroom is a true retreat, complete with a spacious walk-through dressing room featuring fitted wardrobes, and a stylish en suite shower room with high-end finishes. Across the landing, the middle bedroom enjoys easy access to the beautifully appointed family bathroom, which boasts both a large bathtub and a separate walk-in shower—ideal for busy family mornings or relaxing evenings. At the far end of the landing is the guest suite, mirroring the layout of the principal bedroom. It includes a private dressing room—offering ample space for freestanding storage—and a contemporary en suite shower room, making it perfect for visiting family or long-stay guests. Continuing to the second floor, you’ll find a large double bedroom with its own en suite shower room, along with a smaller yet comfortable double bedroom on the opposite side of the landing. Both top-floor bedrooms are heated by modern electric heaters, offering flexible and efficient warmth tailored to your needs.
Accessed via its own private front door from the charming cobblestone driveway, the annex is a stunning and highly versatile addition to Bradley Springs. There is also an internal connecting door to the main house, allowing the space to function independently or as an integrated extension of the home—ideal for a variety of living arrangements. The heart of the annex is a spacious open-plan kitchen and living area, thoughtfully zoned to create a welcoming and functional layout. The kitchen comfortably accommodates a dining table for four, while the lounge area is arranged to take full advantage of the picturesque views through patio doors, overlooking the garden and open farmland beyond. The ground floor also features a modern shower room, a separate utility room, and a large double bedroom, providing a complete and convenient living space on one level. A staircase leads to a mezzanine floor, where a generous landing opens into a second double bedroom, ideal for guests or family members seeking a more private retreat. Whether used for multi-generational living, as accommodation for an au pair, or for long-term visitors, the annex offers comfort, privacy, and flexibility rarely found in properties of this kind.
Step Outside
Bradley Springs occupies a prime position in the south-west corner of Node Park, a historic country estate once centred around a grand Georgian mansion built in 1815. Known as "The Node", the original house has recently been converted into luxury apartments, while the surrounding estate buildings have been thoughtfully transformed into impressive residential properties, blending period charm with modern comfort. Accessed through a walled entrance with electric gates, the journey into Node Park is an experience in itself. The tree-lined avenue, flanked by mature woodland, winds gently through the estate before reaching Bradley Springs, tucked away at the rear for maximum privacy. A private driveway leads you into a charming courtyard parking area, where a majestic pine tree stands at its centre. To your left sits the main house, while the annex and double garage extend to the right, creating a balanced and welcoming arrival. The cobblestone parking bays are a respectful nod to the estate’s history, marking the area where the original stable block once stood. Beside the garage, on a raised level, sits a generous storage shed, log store, and greenhouse, all positioned for convenience and practicality. From here, your gaze is drawn toward open countryside views, framed by a post-and-rail wooden fence and dotted with mature trees along the boundary. The lawn stretches past the annex, where a small patio area offers a quiet retreat, and continues along the side of the main house before opening into a substantial main lawn, bordered by mature woodland at the rear and side. Tucked into a shady, secluded corner of the garden is the charming summerhouse—a versatile outbuilding that currently houses a pool table enjoyed by all family members. With power, lighting, and portable electric heating, it’s usable year-round and, with some updates, could just as easily serve as a home office, studio, or hobby space. From the summerhouse, there’s a lovely rear view of Bradley Springs, leading up to a large, full-width patio directly behind the house, which is edged by a characterful low wall. This provides shelter from the wind without interrupting the spectacular, private views across the open countryside beyond. The patio is accessed via both the kitchen and lounge, making it ideal for al fresco dining and entertaining. The south-west facing garden enjoys long hours of sunshine and breathtaking sunsets, making this the perfect space for family barbecues, summer parties, or simply enjoying the peace and tranquillity of this truly special setting.
Location
Just off the Hitchin Road, on the edge of Codicote village, Bradley Springs is well located for commuters with a choice of local train stations nearby. Knebworth is the closest at 2.7 miles, Stevenage with its frequent fast trains is just over a 5 mile drive, Welwyn North is 4.7 miles and Welwyn Garden City station is 6.3 miles. The house is just over 1.5 miles from the centre of Codicote High Street where you will find local shops, a primary school, restaurants and a large community centre, sports ground and tennis courts. Popular Independent schools locally are Kingshott in Hitchin, Sherrardswood in Welwyn, Heath Mount in Watton at Stone and St Albans High School for Girls. Surrounding towns within a 20 min drive are Stevenage, Welwyn Garden City, Hitchin and Hertford.
Brochures
Brochure 1- COUNCIL TAXA payment made to your local authority in order to pay for local services like schools, libraries, and refuse collection. The amount you pay depends on the value of the property.Read more about council Tax in our glossary page.
- Band: H
- PARKINGDetails of how and where vehicles can be parked, and any associated costs.Read more about parking in our glossary page.
- Garage,Driveway
- GARDENA property has access to an outdoor space, which could be private or shared.
- Private garden
- ACCESSIBILITYHow a property has been adapted to meet the needs of vulnerable or disabled individuals.Read more about accessibility in our glossary page.
- Level access
5 bed house with annex on exclusive country estate
Add an important place to see how long it'd take to get there from our property listings.
__mins driving to your place
Get an instant, personalised result:
- Show sellers you’re serious
- Secure viewings faster with agents
- No impact on your credit score
Your mortgage
Notes
Staying secure when looking for property
Ensure you're up to date with our latest advice on how to avoid fraud or scams when looking for property online.
Visit our security centre to find out moreDisclaimer - Property reference S1450176. The information displayed about this property comprises a property advertisement. Rightmove.co.uk makes no warranty as to the accuracy or completeness of the advertisement or any linked or associated information, and Rightmove has no control over the content. This property advertisement does not constitute property particulars. The information is provided and maintained by Fine & Country, Ware. Please contact the selling agent or developer directly to obtain any information which may be available under the terms of The Energy Performance of Buildings (Certificates and Inspections) (England and Wales) Regulations 2007 or the Home Report if in relation to a residential property in Scotland.
*This is the average speed from the provider with the fastest broadband package available at this postcode. The average speed displayed is based on the download speeds of at least 50% of customers at peak time (8pm to 10pm). Fibre/cable services at the postcode are subject to availability and may differ between properties within a postcode. Speeds can be affected by a range of technical and environmental factors. The speed at the property may be lower than that listed above. You can check the estimated speed and confirm availability to a property prior to purchasing on the broadband provider's website. Providers may increase charges. The information is provided and maintained by Decision Technologies Limited. **This is indicative only and based on a 2-person household with multiple devices and simultaneous usage. Broadband performance is affected by multiple factors including number of occupants and devices, simultaneous usage, router range etc. For more information speak to your broadband provider.
Map data ©OpenStreetMap contributors.




