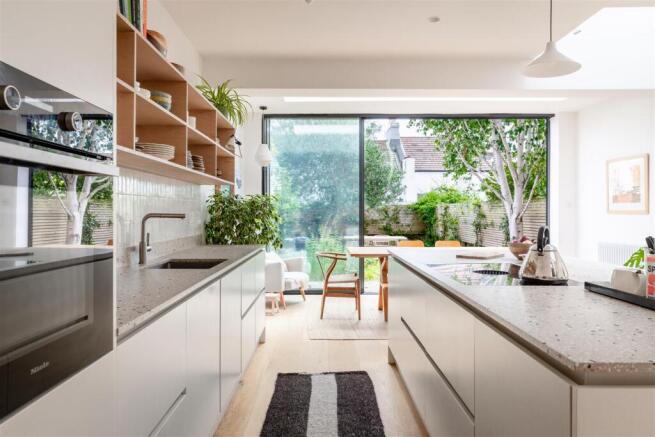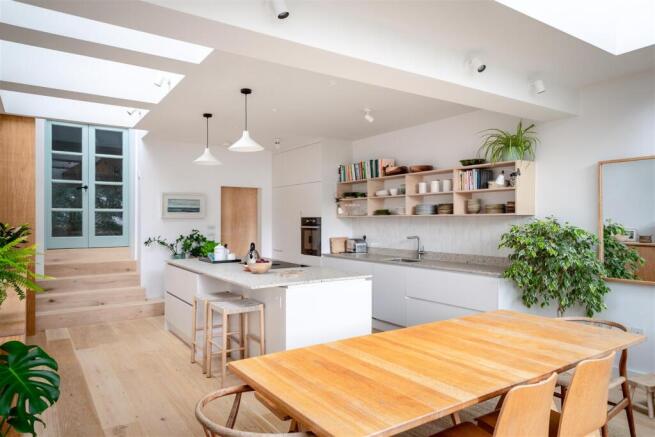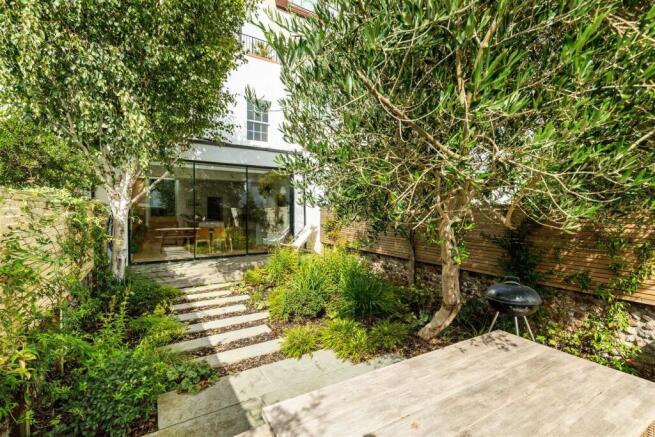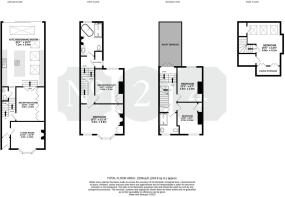Buckingham Road, Brighton

- PROPERTY TYPE
Terraced
- BEDROOMS
5
- BATHROOMS
2
- SIZE
2,206 sq ft
205 sq m
- TENUREDescribes how you own a property. There are different types of tenure - freehold, leasehold, and commonhold.Read more about tenure in our glossary page.
Freehold
Key features
- Stunning 5-bed Victorian home in West Hill Conservation Area
- Separate sitting room with log burner and additional reception room
- Sought-after tree-lined street in a prime Brighton location
- Five generously sized bedrooms
- Ideal for commuters, 0.2 miles to Brighton station
- Luxurious family bathroom with freestanding bath and walk-in shower
- Beautiful period features, including fireplaces and cornices
- Landscaped garden with olive and silver birch trees
- Bespoke handcrafted kitchen
- Roof terrace with stunning city, sea, and South Downs views
Description
The Property - Set in the sought-after West Hill Conservation Area, this substantial 2206 sq ft home on Buckingham Road blends period character with thoughtful, design-led renovations. The current owners have transformed the house, finishing a complete programme of works with an eye for detail and the very best materials. What you’ll find is a home that feels both timeless and contemporary, where every space has been considered and finished to a remarkable standard.
Step inside through the stained-glass porch door and you’re welcomed by calm, elegant interiors. The front sitting room is dressed with shutters, bespoke shelving, and a new log burner - providing the perfect retreat for evenings in. Further along, a versatile middle reception room currently serves as a luxury bike store, but could equally be a formal dining room, reading room, music room, or home office. Double doors open onto the heart of the home: a spectacular kitchen and dining space.
Here, craftsmanship and practicality meet. A bespoke handcrafted kitchen is fitted with a Bora extraction hob and warming drawer, top-specification integrated appliances, and generous pantry storage in hand-built plywood cabinetry. Oak flooring runs underfoot with underfloor heating, skylights pull in natural light, and full-height sliding doors open wide on both sides to seamlessly connect the house and garden.
The landscaped garden is a private oasis, planted with a silver birch and an olive tree, and finished with limestone paving, chestnut decking, and subtle outdoor lighting and power. It’s a space that works all year round, perfect for morning coffee or long summer evenings.
Across the upper floors, the house continues to impress. The first floor is home to two beautifully finished rooms: the principal bedroom at the front, with its bay window, period fireplace, and bespoke storage, and a rear room overlooking the garden, currently used as a study with handcrafted desk and shelving. A luxurious family bathroom serves this level, featuring a deep freestanding bath, marble-topped vanity unit, porcelain flooring, brass fittings, and underfloor heating, alongside a separate utility room.
On the second floor, a door opens onto a terracotta-walled roof terrace, where views stretch across Brighton to the sea and the South Downs. Two further bedrooms occupy this level, one currently being used as a yoga studio with yellow painted shutters, the other as a generous guest room with built-in storage and street views. A stylish shower room completes the floor, fitted with Fired Earth tiles, a dual brass towel rail, and a Bette shower tray.
At the very top of the house sits a private, tucked-away bedroom with the finest views of all. Three Velux windows frame sweeping vistas over Brighton’s rooftops, from the bustle of the station to the rides on the pier. With ample eaves storage and a bespoke feature wall, it feels every bit a hidden retreat.
Throughout the house, Farrow & Ball and Little Greene paints create a calm palette, while new white cast iron radiators, a recently installed boiler, water softeners and filter, and Devol switches ensure modern comfort and efficiency.
This is more than just a house, and it's more than a home … It's a piece of art ready for its next chapter.
Additional Property Information - Property type: Terraced house
Tenure: Freehold
Conservation: West Hill Conservation Area
Council tax band: D
Parking: On-street permit parking in zone Y
A Note From The Owners - We fell in love with this house the moment we stepped onto the roof terrace and saw the sea and the Downs. Inside, it’s filled with light and surprisingly quiet for such a central spot. The location has been fantastic – minutes from the station, a short walk to the beach or town, and just ten minutes’ drive into the Downs. We’ve loved entertaining in the kitchen and dining under the olive tree on summer evenings.
The Area - This property is positioned within the charming West Hill Conservation Area, on a pretty tree-lined street. Just moments from the vibrant Seven Dials with its independent cafés, bars, and delis, it’s also a short stroll to the eclectic North Laine and the cultural landmarks of the Royal Pavilion, Dome, and Theatre Royal. Brighton city centre is less than a mile away, while the seafront with its pebbled beaches, pier, and promenade can be reached in under twenty minutes on foot.
Transport Links - This property is located 0.2 miles from Brighton mainline station, making it highly convenient for London commuters. Brighton city centre is approximately 0.9 miles away and regular bus services run from Brighton Station along the coast and out to the South Downs. For those with a car, there is on-street permit holder parking. The A27 with its links along the south coast and north towards London is under 3 miles away.
Schools - Brighton isn’t short of good schools for children of all ages and Buckingham Road is well situated for easy access to a number of them. Brighton Girls Independent School is an eight-minute walk away and Brighton College can be reached in ten minutes by car. Local state schools include St Mary Magdalen’s Catholic Primary & Nursery School, St Paul’s C of E School, Cardinal Newman Catholic School & Sixth Form, and BHASVIC College.
Brochures
Buckingham Road, Brighton- COUNCIL TAXA payment made to your local authority in order to pay for local services like schools, libraries, and refuse collection. The amount you pay depends on the value of the property.Read more about council Tax in our glossary page.
- Band: D
- PARKINGDetails of how and where vehicles can be parked, and any associated costs.Read more about parking in our glossary page.
- Permit
- GARDENA property has access to an outdoor space, which could be private or shared.
- Yes
- ACCESSIBILITYHow a property has been adapted to meet the needs of vulnerable or disabled individuals.Read more about accessibility in our glossary page.
- Ask agent
Buckingham Road, Brighton
Add an important place to see how long it'd take to get there from our property listings.
__mins driving to your place
Explore area BETA
Brighton
Get to know this area with AI-generated guides about local green spaces, transport links, restaurants and more.
Get an instant, personalised result:
- Show sellers you’re serious
- Secure viewings faster with agents
- No impact on your credit score
Your mortgage
Notes
Staying secure when looking for property
Ensure you're up to date with our latest advice on how to avoid fraud or scams when looking for property online.
Visit our security centre to find out moreDisclaimer - Property reference 34186678. The information displayed about this property comprises a property advertisement. Rightmove.co.uk makes no warranty as to the accuracy or completeness of the advertisement or any linked or associated information, and Rightmove has no control over the content. This property advertisement does not constitute property particulars. The information is provided and maintained by Number Twenty Four, Covering Sussex. Please contact the selling agent or developer directly to obtain any information which may be available under the terms of The Energy Performance of Buildings (Certificates and Inspections) (England and Wales) Regulations 2007 or the Home Report if in relation to a residential property in Scotland.
*This is the average speed from the provider with the fastest broadband package available at this postcode. The average speed displayed is based on the download speeds of at least 50% of customers at peak time (8pm to 10pm). Fibre/cable services at the postcode are subject to availability and may differ between properties within a postcode. Speeds can be affected by a range of technical and environmental factors. The speed at the property may be lower than that listed above. You can check the estimated speed and confirm availability to a property prior to purchasing on the broadband provider's website. Providers may increase charges. The information is provided and maintained by Decision Technologies Limited. **This is indicative only and based on a 2-person household with multiple devices and simultaneous usage. Broadband performance is affected by multiple factors including number of occupants and devices, simultaneous usage, router range etc. For more information speak to your broadband provider.
Map data ©OpenStreetMap contributors.





