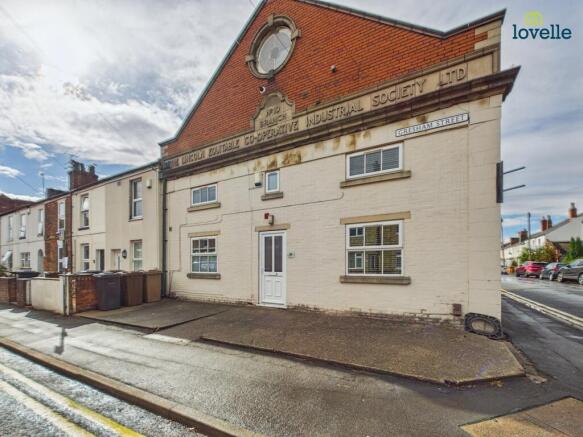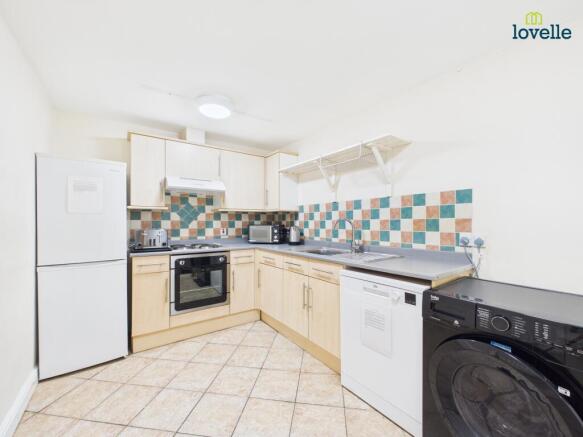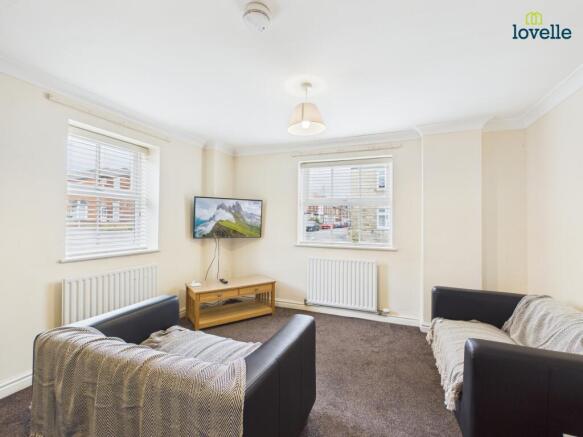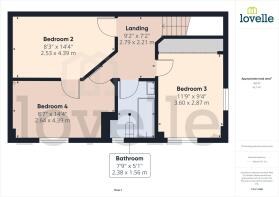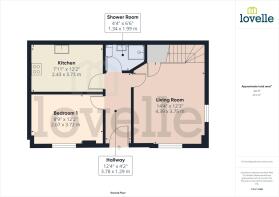Gresham Street, Lincoln, LN1

- PROPERTY TYPE
Terraced
- BEDROOMS
4
- BATHROOMS
2
- SIZE
Ask agent
- TENUREDescribes how you own a property. There are different types of tenure - freehold, leasehold, and commonhold.Read more about tenure in our glossary page.
Freehold
Key features
- Registered 4-Bedroom HMO
- Prime West End location
- Currently part-let investment
- Potential income of £21,120pa
- Energy rating C – future-proof investment
- Two bathrooms across two floors
- Spacious communal living area
- Two private parking spaces
- Walking distance to University of Lincoln
- Tenure: Freehold
Description
Situated in the heart of Lincoln’s sought-after West End, this four-bedroom property presents an excellent investment opportunity. Already registered as a House in Multiple Occupation (HMO), the property is part let and has the potential to generate an annual income of around £21,120, offering a strong return in one of the city’s most reliable student catchment areas.
The accommodation is well maintained throughout and provides a practical layout ideal for student or professional tenants. The ground floor features a welcoming hallway, spacious living room, fitted kitchen, shower room and one bedroom. To the first floor are three further generously sized bedrooms and a separate bathroom. Each bedroom is furnished for study and relaxation, creating ready-to-let spaces for tenants.
The current owners have also invested in improving the property’s energy performance, with an EPC rating now at C. This not only makes the home more efficient and attractive to tenants but also future-proofs the investment should the government introduce the long-discussed requirement for all rental properties to achieve a minimum EPC of C or above.
Unusually for the area, the property also benefits from parking – a highly attractive feature for tenants and a rarity in this central location. Positioned close to the University of Lincoln and within walking distance of the city centre, the property is perfectly placed to meet consistent rental demand from students and young professionals alike.
With its combination of strong income potential, excellent location, EPC improvements and rare parking provision, 20 Gresham Street offers a superb opportunity for investors seeking a property in one of Lincoln’s most desirable rental areas.
EPC rating: C. Tenure: Freehold,Entrance Hall
3.78m x 1.29m (12'5" x 4'3")
The property opens into a bright and practical entrance hall, offering a welcoming first impression with space for coats, shoes and everyday essentials. Neutrally decorated and well presented, it provides a smart introduction to the accommodation beyond and sets the tone for this well-maintained home.
Communal Living Area
4.39m x 3.75m (14'5" x 12'4")
The living room provides a bright and spacious communal hub, perfectly suited for shared living. With multiple windows filling the room with natural light, there is plenty of space for both lounging and dining, creating a comfortable environment for tenants to relax and socialise. Neutral décor and fitted carpeting give the room a clean, practical finish, while the open layout accommodates both a seating area and dining table with ease. This welcoming space is an excellent feature for a HMO, enhancing its appeal to both students and professionals.
Kitchen
3.73m x 2.43m (12'3" x 8'0")
The kitchen is designed with shared living in mind, providing ample storage and workspace to comfortably accommodate multiple tenants. Fitted with a range of base and wall units, tiled splashbacks and practical flooring, it offers both durability and ease of maintenance. Appliances include an oven and hob with extractor, fridge freezer, dishwasher and washing machine, making it a fully equipped and functional space for everyday use. Well presented and practical, it serves as an ideal communal kitchen for a HMO.
Bedroom 1
3.72m x 2.67m (12'2" x 8'9")
Located on the ground floor, Bedroom One is a generous double room, well presented and furnished to suit tenant needs. With a large window bringing in natural light and ample space for a bed, wardrobe, and study area, it offers both comfort and practicality.
Shower Room
1.99m x 1.34m (6'6" x 4'5")
The ground floor shower room is finished with a modern white suite comprising a corner shower cubicle, wash basin and WC. Fully tiled for ease of cleaning and durability, it is designed with practicality in mind to serve multiple occupants. Its location on the lower level provides added convenience for both the ground floor bedroom and communal areas.
Landing
2.79m x 2.21m (9'2" x 7'3")
The first-floor landing provides access to three well-proportioned bedrooms and the main bathroom. With neutral décor and fitted carpet, it offers a clean and practical circulation space within the property.
Bedroom 2
4.39m x 2.53m (14'5" x 8'4")
Bedroom Two is a well-proportioned double, attractively presented and benefiting from a skylight window which fills the space with natural light. Furnished with a bed, wardrobe, desk and shelving, it is ready for immediate tenant use and provides both comfort and functionality. The generous layout makes it an appealing study and living space, well suited to student or professional tenants seeking a practical yet comfortable room within the property.
Bedroom 3
3.6m x 2.87m (11'10" x 9'5")
Bedroom Three is a spacious double room, enhanced by dual windows that create a bright and welcoming atmosphere. The room benefits from fitted wardrobes, providing excellent built-in storage, along with a bed, desk and shelving for tenant use. Well proportioned and attractively furnished, it offers a comfortable balance of study and living space, making it a particularly appealing choice for both student and professional tenants.
Bedroom 4
4.39m x 2.64m (14'5" x 8'8")
Bedroom Four is a well-proportioned double, offering plenty of space for both study and relaxation. With a window and skylight drawing in natural light, it feels bright and inviting, while the neutral décor provides a simple, low-maintenance finish. Furnished with a bed, wardrobe and double desk arrangement, it is ideal for tenants seeking a practical and versatile room within the property.
Bathroom
2.38m x 1.56m (7'10" x 5'1")
The first-floor bathroom is fitted with a white three-piece suite comprising panelled bath with shower over, wash basin and WC. Finished with tiled walls and flooring, it is both practical and easy to maintain, ideal for shared living arrangements. Serving the three upstairs bedrooms, it provides convenience and functionality, complementing the additional ground floor shower room.
Outside
Parking
Unusually for a property in this sought-after West End location, the house benefits from two private parking spaces to the front. This is a rare and valuable addition in such a central setting, offering convenience for tenants and enhancing the property’s overall rental appeal.
Agents Note
These particulars are for guidance only. Lovelle Estate Agency, their clients and any joint agents give notice that:-
They have no authority to give or make representation/warranties regarding the property, or comment on the SERVICES, TENURE and RIGHT OF WAY of any property.
These particulars do not form part of any contract and must not be relied upon as statements or representation of fact.
All measurements/areas are approximate. The particulars including photographs and plans are for guidance only and are not necessarily comprehensive.
Brochures
Brochure- COUNCIL TAXA payment made to your local authority in order to pay for local services like schools, libraries, and refuse collection. The amount you pay depends on the value of the property.Read more about council Tax in our glossary page.
- Band: B
- PARKINGDetails of how and where vehicles can be parked, and any associated costs.Read more about parking in our glossary page.
- Driveway
- GARDENA property has access to an outdoor space, which could be private or shared.
- Private garden
- ACCESSIBILITYHow a property has been adapted to meet the needs of vulnerable or disabled individuals.Read more about accessibility in our glossary page.
- Ask agent
Gresham Street, Lincoln, LN1
Add an important place to see how long it'd take to get there from our property listings.
__mins driving to your place
Get an instant, personalised result:
- Show sellers you’re serious
- Secure viewings faster with agents
- No impact on your credit score
Your mortgage
Notes
Staying secure when looking for property
Ensure you're up to date with our latest advice on how to avoid fraud or scams when looking for property online.
Visit our security centre to find out moreDisclaimer - Property reference P2778. The information displayed about this property comprises a property advertisement. Rightmove.co.uk makes no warranty as to the accuracy or completeness of the advertisement or any linked or associated information, and Rightmove has no control over the content. This property advertisement does not constitute property particulars. The information is provided and maintained by Lovelle Estate Agency, Lincoln. Please contact the selling agent or developer directly to obtain any information which may be available under the terms of The Energy Performance of Buildings (Certificates and Inspections) (England and Wales) Regulations 2007 or the Home Report if in relation to a residential property in Scotland.
*This is the average speed from the provider with the fastest broadband package available at this postcode. The average speed displayed is based on the download speeds of at least 50% of customers at peak time (8pm to 10pm). Fibre/cable services at the postcode are subject to availability and may differ between properties within a postcode. Speeds can be affected by a range of technical and environmental factors. The speed at the property may be lower than that listed above. You can check the estimated speed and confirm availability to a property prior to purchasing on the broadband provider's website. Providers may increase charges. The information is provided and maintained by Decision Technologies Limited. **This is indicative only and based on a 2-person household with multiple devices and simultaneous usage. Broadband performance is affected by multiple factors including number of occupants and devices, simultaneous usage, router range etc. For more information speak to your broadband provider.
Map data ©OpenStreetMap contributors.
