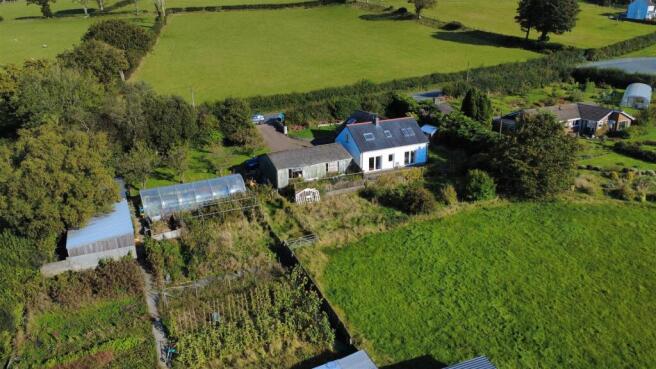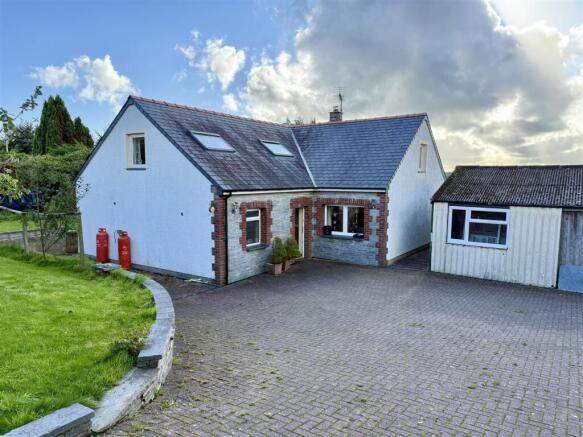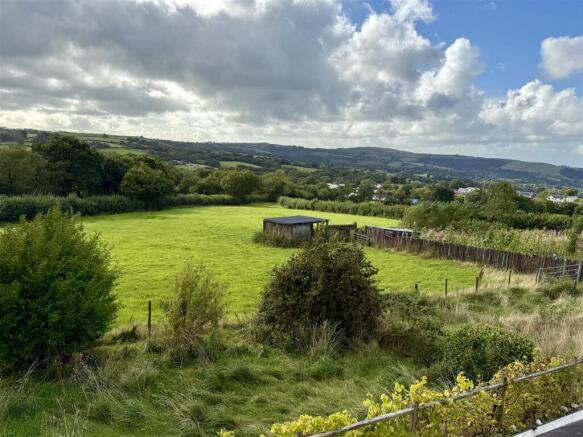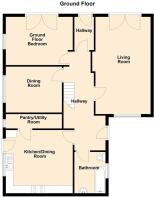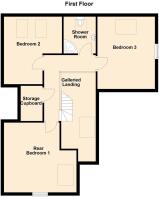Creuddyn Bridge, Lampeter
- PROPERTY TYPE
Smallholding
- BEDROOMS
4
- BATHROOMS
2
- SIZE
Ask agent
Key features
- A charming 4 bedroom smallholding with attractive paddock and large gardens amounting to 2 acres
- Deceptively spacious dormer-style property with 2 reception rooms, large kitchen-diner and 2 bathrooms
- Impressive gardens and grounds with mature orchard, kitchen garden, large polytunnel and lawned areas
- Attractive 2 acre paddock to rear of property
- Gated entrance leading to ample parking with useful workshop and loose boxes
- Benefits from oil-fired central heating and uPVC double glazing
- Conveniently located close to Lampeter and Aberaeron
Description
Conveniently located, this property is within easy reach of Lampeter, Felinfach and Aberaeron, providing access to local amenities and services while maintaining a sense of rural seclusion. This smallholding is not just a home; it is a lifestyle choice, perfect for those who appreciate the beauty of the countryside and the joys of self-sufficiency.
Location: - Attractively positioned in a commanding location overlooking the Aeron valley, enjoying picturesque views. The property is only approximately 1 mile from the popular village of Felinfach with a new area primary school, shops, a community owned public house and places of worship. The property is just off the A482 roadway with a regular bus service and is also convenient to the towns of Lampeter and Aberaeron.
Description - A charming smallholding offering a lovely modern and deceptively spacious dormer style dwelling house, re-built in 2006/2007 offering 4 bedroom, 2 bathroom accommodation with 2 reception rooms. The property has the benefit of uPVC double glazing and oil fired central heating and provides more particularly the following accommodation:
Entrance Door - to:
Hallway - 6.50m x 2.92m overalll (21'4" x 9'7" overalll) - With tiled floor, radiator, open vaulted ceiling, being overlooked by the landing with Velux roof window.
Bathroom - 2.64m x 2.03m (8'8" x 6'8") - Having tiled walls and floor, bath with shower attachment, toilet, wash hand basin, extractor fan and radiator.
Kitchen/Dining Room - 4.37m x 4.11m (14'4" x 13'6") - With a slate tiled floor and a range of modern kitchen units at base and wall level incorporating 1 & 1/2 bowl sink unit, tiled splashbacks, space for Range with extractor hood over and a tilt and turn side entrance door.
Pantry/Utility Room - 3.51m x 0.94m (11'6" x 3'1") - With plumbing for automatic washing machine and fitted shelving.
Living Room - 6.53m x 3.61m (21'5" x 11'10") - With feature brick fireplace having wood burning stove inset on a tiled hearth, rear patio doors with tilt and turn fittings overlooking the paddock and with panoramic views of the Aeron valley, beamed ceiling, front window and radiator.
Dining Room - 3.51m x 3.02m (11'6" x 9'11") - With side window and radiator.
Ground Floor Bedroom - 4.37m x 3.15m (14'4" x 10'4") - With patio doors having tilt and turn fittings and radiator.
Front Hallway - With separate entrance door and tiled floor.
First Floor - Galleried Landing - With storage cupboard off.
Bedroom 2 - 4.22m x 3.66m (13'10" x 12') - With Velux windows and radiator.
Rear Bedroom 1 - 4.57m x 4.14m (15' x 13'7") - With Velux window, rear windows and radiator.
Shower Room - Being fully tiled with corner shower cubicle, toilet, wash hand basin, Velux roof window and heated towel rail.
Bedroom 3 - 3.61m x 4.57m (11'10" x 15') - Front Velux window, side windows and radiator.
Externally - The property is approached via a gated entrance with block paved driveway providing ample parking. This leads to a useful workshop previously being stabling and offering diverse appeal suitable for a range of uses.
There is also a second range of Loose Boxes previously utilised as pigsties, ideal for kennels or small animal housing.
Gardens - A feature of this property are the attractive gardens surrounding the property with productive orchard.
Feature Kitchen Garden - There is a productive kitchen garden currently providing an income for the vendor who sells his produce at the roadside, having a large polytunnel 36' x 14', feature large vegetable garden and fruit growing areas; the whole making it an ideal property for those seeking a sustainable lifestyle.
Polytunnel -
Paddock - There is an attractive paddock to the rear of the property adding to the charm and appeal, being ideal for those looking for land for equestrian use or small livestock keeping.
Services - We are informed that the property benefits from mains electricity, wains water and drainage via septic tank.
Directions - From Lampeter take the A482, continue through Creuddyn Bridge taking the next right hand turning on to the B4337 and the property is the second property on the left as identified by the agents for sale board.
Council Tax Band - E - Amount payable: £2806
Brochures
Creuddyn Bridge, LampeterBrochureEnergy Performance Certificates
EE RatingCreuddyn Bridge, Lampeter
NEAREST STATIONS
Distances are straight line measurements from the centre of the postcode- Aberystwyth Station17.4 miles
Notes
Disclaimer - Property reference 34186706. The information displayed about this property comprises a property advertisement. Rightmove.co.uk makes no warranty as to the accuracy or completeness of the advertisement or any linked or associated information, and Rightmove has no control over the content. This property advertisement does not constitute property particulars. The information is provided and maintained by Evans Bros, Lampeter. Please contact the selling agent or developer directly to obtain any information which may be available under the terms of The Energy Performance of Buildings (Certificates and Inspections) (England and Wales) Regulations 2007 or the Home Report if in relation to a residential property in Scotland.
Map data ©OpenStreetMap contributors.
