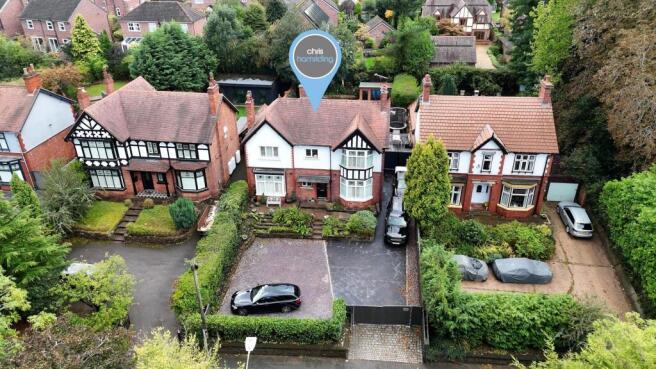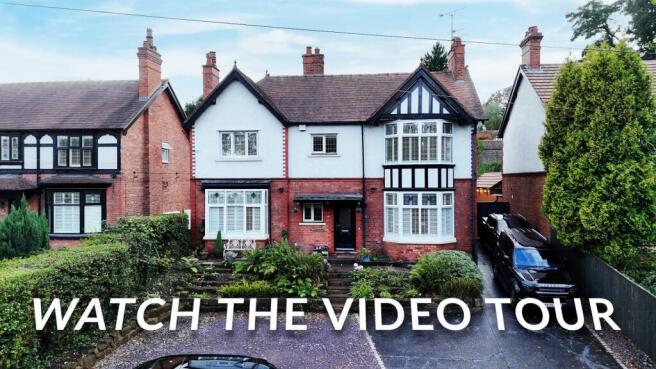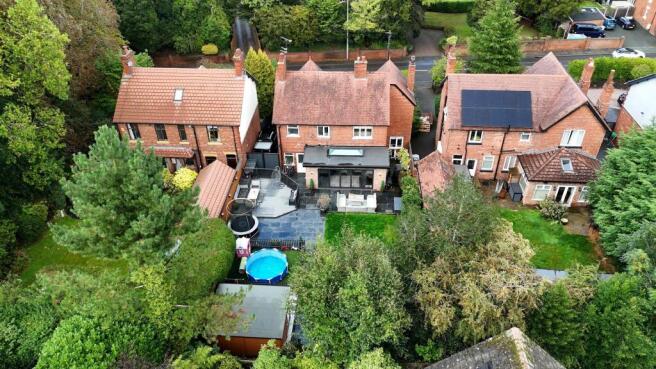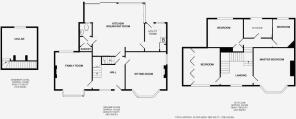
Chester Road, Middlewich

- PROPERTY TYPE
Detached
- BEDROOMS
4
- BATHROOMS
1
- SIZE
Ask agent
- TENUREDescribes how you own a property. There are different types of tenure - freehold, leasehold, and commonhold.Read more about tenure in our glossary page.
Freehold
Key features
- Spacious Georgian detached home blending period charm with modern luxury.
- Four generous bedrooms providing privacy and personal space for all family members.
- Open-plan living-dining kitchen with bi-fold doors to alfresco terrace, perfect for entertaining.
- Landscaped, multi-zoned garden for play, relaxation, and outdoor dining.
- High-quality cabin gym for fitness, hobbies, or creative activities.
- Lounge and sitting rooms with bay windows and bespoke finishes for comfort and style.
- Secure gated setting with ample parking and mature, tree-lined surroundings.
- Ideal balance of countryside tranquility and easy access to schools, amenities, and town life.
Description
Inside, the home delights with tall ceilings, ornate cornicing, and an incredible staircase, all paired seamlessly with contemporary touches that elevate everyday living. Plantation shutters, bespoke cabinetry, statement lighting, and a sleek media wall create an atmosphere of sophistication and comfort. The lounge and sitting room both enjoy large bay windows, inviting natural light to pour in, while the rear living-dining kitchen is the true heart of the home. A large island with marble-effect top, luxury flooring, and expansive bi-fold doors open to the alfresco terrace, creating a fluid indoor-outdoor lifestyle perfect for family life or hosting friends.
Practicality is assured with a matching utility suite and a beautifully designed guest WC. Upstairs, the gallery landing leads to four bedrooms—three generous doubles and a single. The master bedroom stands apart with its superior proportions, bay window, and serene ambiance. The family bathroom is simply exquisite, showcasing a designer bath, gold-accented double shower, and striking herringbone tiling.
Perfectly positioned between town and countryside, this home offers the best of both worlds. Nestled within a mature, tree-lined setting, it enjoys views across the cricket pitch to the front, offering a sense of openness and tranquillity. This is more than just a house—it is a lifestyle.
Lifestyle - Your perfect forever home: offering space, comfort, and versatility in every corner., each member can enjoy their own private areas while still coming together in the generous communal spaces. The open-plan living-dining kitchen is the heart of the home, ideal for shared meals, homework sessions, or casual family gatherings. Bi-fold doors open seamlessly to the terrace, connecting indoor and outdoor spaces so children can play safely on the lawn or pathways while adults relax on the decking or host friends. The well-zoned garden provides room for sports, picnics, or quiet reading spots, and the high-quality cabin gym adds a unique dimension for fitness or creative activities. Upstairs, four spacious bedrooms ensure privacy and personal retreat for everyone, while the beautifully appointed bathroom elevate daily routines into moments of comfort and luxury. With a lounge and sitting room, bespoke finishes, and sunlit bay windows, every area of the home encourages family enjoyment and relaxation. Set within a secure, mature, tree-lined environment yet close to schools and amenities, this home offers a lifestyle where elegance, practicality, and shared family experiences coexist effortlessly.
Accommodation -
Entrance Hall - 3.44 x 3.47 (11'3" x 11'4") -
Lounge - 4.84 x 4.31 (15'10" x 14'1") -
Open-Plan Living/Kitchen/Diner - 5.88 x 5.82 (19'3" x 19'1") -
Utility - 3.14 x 2.26 (10'3" x 7'4") -
Cloakroom - 1.42 s 1.06 (4'7" s 3'5") -
Family Room - 4.68 x 3.77 (15'4" x 12'4") -
First Floor Landing - 4.93 x 3.45 (16'2" x 11'3") -
Bedroom One - 8.83 x 4.26 (28'11" x 13'11") -
Bedroom Two - 3.99 x 2.96 (13'1" x 9'8") - (to front of built-in wardrobe)
Bedroom Three - 3.15 x 3.14 (10'4" x 10'3") - (to front of built-in wardrobe)
Bedroom Four - 3.03 x 2.33 (9'11" x 7'7") -
Family Bathroom - 2.89 x 1.97 (9'5" x 6'5") -
Gym/Home Office - 4.09 x 2.92 (13'5" x 9'6") -
Brochures
Chester Road, MiddlewichBrochure- COUNCIL TAXA payment made to your local authority in order to pay for local services like schools, libraries, and refuse collection. The amount you pay depends on the value of the property.Read more about council Tax in our glossary page.
- Band: F
- PARKINGDetails of how and where vehicles can be parked, and any associated costs.Read more about parking in our glossary page.
- Yes
- GARDENA property has access to an outdoor space, which could be private or shared.
- Yes
- ACCESSIBILITYHow a property has been adapted to meet the needs of vulnerable or disabled individuals.Read more about accessibility in our glossary page.
- Ask agent
Chester Road, Middlewich
Add an important place to see how long it'd take to get there from our property listings.
__mins driving to your place
Get an instant, personalised result:
- Show sellers you’re serious
- Secure viewings faster with agents
- No impact on your credit score
Your mortgage
Notes
Staying secure when looking for property
Ensure you're up to date with our latest advice on how to avoid fraud or scams when looking for property online.
Visit our security centre to find out moreDisclaimer - Property reference 34186796. The information displayed about this property comprises a property advertisement. Rightmove.co.uk makes no warranty as to the accuracy or completeness of the advertisement or any linked or associated information, and Rightmove has no control over the content. This property advertisement does not constitute property particulars. The information is provided and maintained by Chris Hamriding Lettings & Estates, Sandbach. Please contact the selling agent or developer directly to obtain any information which may be available under the terms of The Energy Performance of Buildings (Certificates and Inspections) (England and Wales) Regulations 2007 or the Home Report if in relation to a residential property in Scotland.
*This is the average speed from the provider with the fastest broadband package available at this postcode. The average speed displayed is based on the download speeds of at least 50% of customers at peak time (8pm to 10pm). Fibre/cable services at the postcode are subject to availability and may differ between properties within a postcode. Speeds can be affected by a range of technical and environmental factors. The speed at the property may be lower than that listed above. You can check the estimated speed and confirm availability to a property prior to purchasing on the broadband provider's website. Providers may increase charges. The information is provided and maintained by Decision Technologies Limited. **This is indicative only and based on a 2-person household with multiple devices and simultaneous usage. Broadband performance is affected by multiple factors including number of occupants and devices, simultaneous usage, router range etc. For more information speak to your broadband provider.
Map data ©OpenStreetMap contributors.





