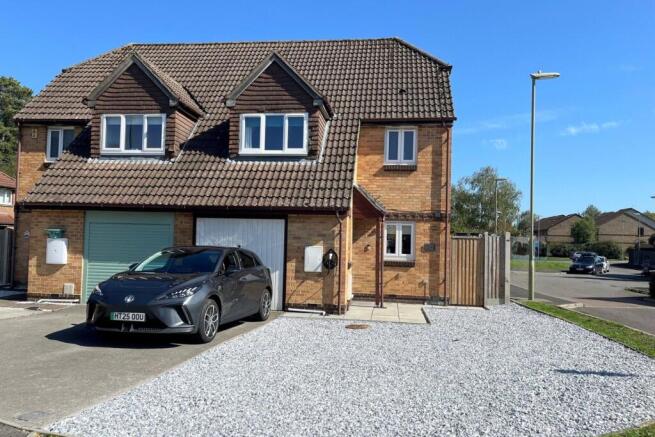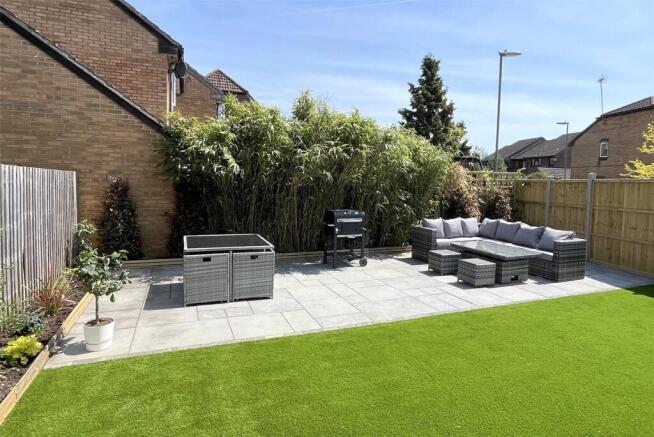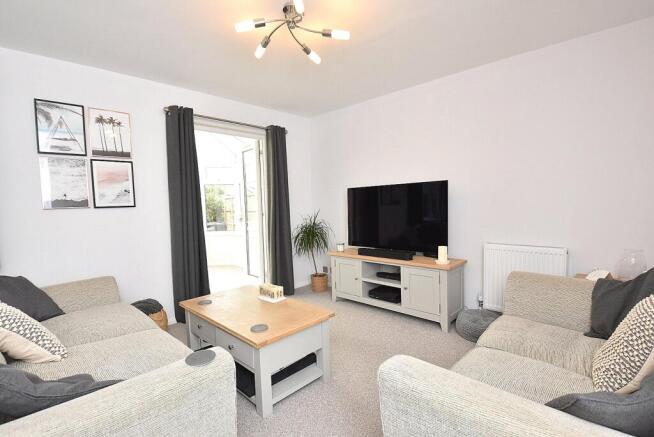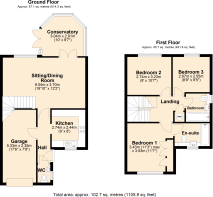3 bedroom house for sale
Victoria Gardens, Ringwood, Hampshire, BH24

- PROPERTY TYPE
House
- BEDROOMS
3
- BATHROOMS
2
- SIZE
Ask agent
- TENUREDescribes how you own a property. There are different types of tenure - freehold, leasehold, and commonhold.Read more about tenure in our glossary page.
Freehold
Key features
- Spacious light and airy sitting room
- Modern tastefully refurbished kitchen
- Delightful master bedroom with stylish en-suite bathroom
- Three double bedrooms
- Stylish family bathroom
- Landscaped garden
- Integral single garage
Description
The house has been thoughtfully upgraded over the past two years, creating a stylish and welcoming home that will appeal to a wide range of buyers, whether upsizing to accommodate a growing family or downsizing in search of comfort and practicality.
Notable improvements include full redecoration with smooth-finish ceilings, refurbished kitchen with integrated appliances, newly installed gas boiler (September 2023), new cloakroom suite, and a beautifully landscaped garden – an ideal setting for alfresco dining, entertaining, or simply unwinding at the end of the day.
Inside, the accommodation is both spacious and functional. Highlights include a bright conservatory leading off the living room, a convenient downstairs cloakroom, a principal bedroom with fitted wardrobes, and contemporary bathrooms finished to a high standard.
In summary, this is a rare opportunity to acquire a superbly presented home in an excellent location, combining modern upgrades with versatile living spaces and outdoor appeal.
ACCOMMODATION
GROUND FLOOR
Storm porch with courtesy light to contemporary style composite front door.
ENTRANCE HALL: Wood effect Karndean vinyl plank flooring, radiator, smoke detector and personal door to integral garage.
SITTING/DINING ROOM: 19’10” x 12’2” A spacious light and airy room with double glazed French doors opening to a conservatory, two radiators, smooth plastered ceiling, double glazed window overlooking the rear garden, wall light point and useful understairs recess.
KITCHEN: 9’ x 8’ A modern stylish kitchen tastefully refurbished by the current owner. Inset single drainer sink unit with cupboard below, further range of matching gloss fronted wall, drawer and base units with work surface over, built-in fan assisted electric oven with inset four burner gas hob above, mirrored black splashback with hob extractor above, cupboard housing gas boiler, smooth plastered ceiling, integrated undercounter fridge and freezer, integrated dishwasher, corner carousel unit, metro style tiling and wood effect Karndean vinyl plank flooring.
CLOAKROOM: New suite fitted during 2025 with wash basin unit, low level WC, radiator, double glazed window to side aspect and smooth plastered ceiling.
From the sitting room stairs rise to the first floor.
FIRST FLOOR
LANDING: Radiator, smooth plastered ceiling with downlighters and smoke detector, and airing cupboard housing hot water tank with shelf over for linen.
BEDROOM 1: 11’7” x 11’3” (narrowing to 9’6” to front of wardrobes) A delightful principle bedroom with fitted wardrobes, radiator, smooth plastered ceiling with central light point and downlighters, double glazed window to front aspect and door to:
EN-SUITE BATHROOM: A stylish suite comprising fitted units incorporating wash basin, WC with concealed cistern and storage units. Bath with Aqualisa power shower over, shower screen, heated towel rail, tiled to splash prone areas, smooth plastered ceiling with extractor and double glazed window to front aspect.
BEDROOM 2: 10’7” x 9’ A double bedroom enjoying an outlook over the rear garden, radiator and smooth plastered ceiling with pendant light and downlighter.
BEDROOM 3: 8’9” x 8’5” (minimum) A double bedroom with radiator, smooth plastered ceiling, double glazed window to rear aspect and smooth plastered ceiling with pendant light and two downlighters.
FAMILY BATHROOM: A stylish suite comprising fitted units incorporating wash basin, WC with concealed cistern and storage units. Bath with Aqualisa power shower over, shower screen, heated towel rail, tiled to splash prone areas, smooth plastered ceiling with extractor, and double glazed window to side aspect.
OUTSIDE
To the front there is a driveway with an area of stone chippings to one side providing additional parking. There is also the convenience of a water tap. A side gate opens to a pathway flanked by slate chippings ideal for pots and tubs. The rear garden is a particular feature having been recently landscaped for easy maintenance and provides a wonderful area for alfresco dining and family gatherings. A timber decked terrace steps down to an area of artificial lawn which extends to a large paved patio extending the width of the garden. There is a shrub and flower border enclosed by high timber fencing.
GARAGE: Integral garage with light, power and plumbing for a washing machine.
SERVICES: Mains water, electricity, drainage, gas central heating and telephone all subject to the usual utility regulations.
VIEWING: Strictly by appointment through the agents.
Agent’s note: Under Section 21 of the Estate Agents Act 1979 we advise that the vendor of this property is related to an employee of Hambledon Estate Agents.
Important notice: Hambledon Estate Agents state that these details are for general guidance only and accuracy cannot be guaranteed. They do not constitute any part of any contract. All measurements are approximate and floor plans are to give a general indication only and are not measured accurate drawings therefore room sizes should not be relied upon for carpets and furnishings. No guarantees are given with regard to planning permission or fitness for purpose. No apparatus, equipment, fixture or fitting has been tested. Items shown in photographs are not necessarily included. Purchasers must satisfy themselves on all matters by inspection.
Ringwood town centre is approximately three quarters of a mile away, offering an excellent array of independent and high street shops, cafes, restaurants as well as two supermarkets. The easily accessible A338 links to the larger coastal towns of Bournemouth and Christchurch, which are approximately 8 miles South, and Salisbury, approximately 18 miles North. Southampton is approximately 18 miles East via the A31, and London, by car, approximately 2 hours distant
- COUNCIL TAXA payment made to your local authority in order to pay for local services like schools, libraries, and refuse collection. The amount you pay depends on the value of the property.Read more about council Tax in our glossary page.
- Band: D
- PARKINGDetails of how and where vehicles can be parked, and any associated costs.Read more about parking in our glossary page.
- Yes
- GARDENA property has access to an outdoor space, which could be private or shared.
- Yes
- ACCESSIBILITYHow a property has been adapted to meet the needs of vulnerable or disabled individuals.Read more about accessibility in our glossary page.
- Ask agent
Energy performance certificate - ask agent
Victoria Gardens, Ringwood, Hampshire, BH24
Add an important place to see how long it'd take to get there from our property listings.
__mins driving to your place
Get an instant, personalised result:
- Show sellers you’re serious
- Secure viewings faster with agents
- No impact on your credit score
Your mortgage
Notes
Staying secure when looking for property
Ensure you're up to date with our latest advice on how to avoid fraud or scams when looking for property online.
Visit our security centre to find out moreDisclaimer - Property reference HAM250288. The information displayed about this property comprises a property advertisement. Rightmove.co.uk makes no warranty as to the accuracy or completeness of the advertisement or any linked or associated information, and Rightmove has no control over the content. This property advertisement does not constitute property particulars. The information is provided and maintained by Hambledon Estate Agents, Wincanton. Please contact the selling agent or developer directly to obtain any information which may be available under the terms of The Energy Performance of Buildings (Certificates and Inspections) (England and Wales) Regulations 2007 or the Home Report if in relation to a residential property in Scotland.
*This is the average speed from the provider with the fastest broadband package available at this postcode. The average speed displayed is based on the download speeds of at least 50% of customers at peak time (8pm to 10pm). Fibre/cable services at the postcode are subject to availability and may differ between properties within a postcode. Speeds can be affected by a range of technical and environmental factors. The speed at the property may be lower than that listed above. You can check the estimated speed and confirm availability to a property prior to purchasing on the broadband provider's website. Providers may increase charges. The information is provided and maintained by Decision Technologies Limited. **This is indicative only and based on a 2-person household with multiple devices and simultaneous usage. Broadband performance is affected by multiple factors including number of occupants and devices, simultaneous usage, router range etc. For more information speak to your broadband provider.
Map data ©OpenStreetMap contributors.







