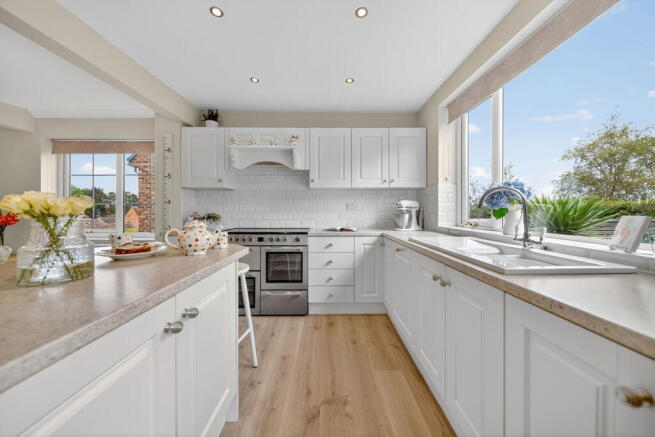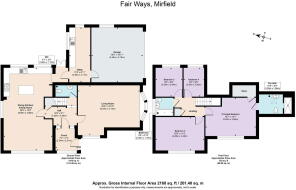9 Fair Ways, Upper Hopton, Mirfield, WF14

- PROPERTY TYPE
Detached
- BEDROOMS
4
- BATHROOMS
2
- SIZE
2,168 sq ft
201 sq m
- TENUREDescribes how you own a property. There are different types of tenure - freehold, leasehold, and commonhold.Read more about tenure in our glossary page.
Freehold
Key features
- Services - All mains
- Convenient location for commuting
- Sought after area of Upper Hopton
- Integral garage
- Large wrap-around garden
- Double gated driveway
- Open plan kitchen living dining area
- 2 bathrooms
- 4 bedrooms
- Detached family home
Description
A Home of Distinction
Set in the desirable area of Upper Hopton in Mirfield, 9 Fair Ways is a detached family home that balances modern comfort with considered design. Recently fully refurbished and modernised throughout, it offers four bedrooms, generous living spaces and extensive gardens. The result is a home that works as beautifully in practice as it does in appearance.
A Warm Welcome
Approached from a peaceful residential street, the home makes an immediate impression. Its broad frontage and carriage-style driveway are framed by lawned gardens and mature trees, giving both presence and seclusion.
Inside, the hallway provides a welcoming introduction to the home. Natural light and neutral finishes create a calm first impression and set the tone for the rest of the property – stylish, practical and easy to live in.
Living with Style
To the right of the hallway lies the main living room. Positioned to the front of the house with windows to both the front and side elevations, it enjoys excellent natural light and a sense of space. Its generous proportions make it ideal for quiet evenings, family film nights or larger gatherings, while its location at the front of the house provides a quieter retreat from the busier parts of the home.
“It’s the place where we can all relax. We close the curtains, put on a film, and it instantly feels like the cosiest space in the house.”
The Heart of the Home
To the left of the hallway, the home opens into the kitchen living dining room which runs the full depth of the property from front to back. This impressive space was created by the present owners who combined what were originally three separate rooms into one versatile and contemporary setting.
The kitchen is fitted with crisp white units and contrasting coloured worktops, centred around an island unit with breakfast bar seating at both ends. There is an integrated dishwasher, space for a range cooker and space for an American-style fridge freezer. A laminate wood floor runs seamlessly through the entire kitchen living dining room, unifying the space.
The adjoining dining area is ideal for family meals and entertaining, while a relaxed seating area with a gas fire completes the room, making it the true hub of the home where everyone comes together.
“There’s space for everyone but it always feels connected. We can be cooking, working and playing all at once, yet still together.”
French doors at the rear open directly to the garden terrace, extending the living space outdoors for summer dining or evening gatherings.
Practical features include a utility room with under-counter space for a washing machine and tumble dryer, together with a range of units and storage cupboards, and access to the integral double garage. A ground-floor cloakroom is conveniently located off the main hallway.
The Principal Suite
The principal bedroom offers both space and privacy. Large windows look out over the front garden, filling the room with natural light. An eaves storage cupboard adds practicality while keeping the room uncluttered.
The en-suite bathroom, set partly within the eaves but with full head height, is finished to a high standard. Fully tiled in contemporary grey to the walls and floors, it includes a wall-hung WC, a modern vanity unit, a large walk-in shower and a polished chrome heated towel rail. A Velux window brings in daylight and ventilation, creating a bright and comfortable space.
“There’s such a sense of privacy up here. Even when the house is full, it feels like a retreat.”
Bedrooms of Character
Three further bedrooms add flexibility. One is a good-sized double with a large picture window overlooking the front garden. The remaining two are single bedrooms, both with views across Mirfield and the surrounding areas.
“On Bonfire Night you can see fireworks for miles – it’s such a lovely view.”
These rooms adapt easily to changing needs, whether as children’s bedrooms, guest rooms or workspaces - ensuring the home evolves with its owners.
The family bathroom is fitted with a bath with shower over, WC and wash hand basin. Finished with white polished wall tiles, it is bright and practical. A high side window spans the width of the room, flooding it with natural light without compromising on privacy.
Outdoor Living
The gardens at 9 Fair Ways are as carefully planned as the interiors. To the front, large lawned gardens wrap around the corner plot, softening the architecture and framing the carriage-style driveway. Mature trees provide privacy and a natural outlook, creating an attractive approach to the property.
To the rear, a broad terrace runs along the back of the house, offering space for outdoor dining or relaxed gatherings. Beyond, a generous lawn provides room for play while mature planting adds colour, texture and seclusion throughout the seasons. Secure and gated, the gardens are perfect for young families, offering both peace of mind and plenty of space for children to enjoy safely.
Together, the front and rear gardens extend family life outdoors, offering space to entertain, for children to play and for adults to unwind.
“What we’ve always loved is how adaptable it is. Whether it’s just us, the children or a house full of guests, it always feels right.”
Potential to Extend
Looking to the future, 9 Fair Ways has the benefit of full planning permission (reference 2024/62/90733/E, approved on 4 June 2024) for a first-floor extension above the garage. This would create an additional fifth double bedroom, further enhancing the property’s flexibility and long-term value.
For growing families, multi-generational living or those who wish to maximise the home’s generous footprint, the extension presents a ready-made opportunity to tailor the house even further to individual needs.
The Setting
9 Fair Ways is located in the desirable area of Upper Hopton in Mirfield, known for its semi-rural character and strong sense of community. The area offers the best of both worlds – peaceful surroundings with countryside walks and open landscapes close by alongside the convenience of local shops, cafés and well-regarded schools.
For commuters, the connections are excellent. Leeds and Manchester are both less than an hour away by road or rail while direct services to London make longer journeys straightforward. Despite this accessibility, the home remains a short stroll from footpaths, riverside trails and the rolling Yorkshire hills.
Note: If you proceed with an offer on this property we are obliged to undertake Anti Money Laundering checks on behalf of HMRC. All estate agents have to do this by law. We outsource this process to our compliance partners, Coadjute, who charge a fee for this service.
Brochures
Brochure 1- COUNCIL TAXA payment made to your local authority in order to pay for local services like schools, libraries, and refuse collection. The amount you pay depends on the value of the property.Read more about council Tax in our glossary page.
- Band: F
- PARKINGDetails of how and where vehicles can be parked, and any associated costs.Read more about parking in our glossary page.
- Garage,Driveway,Gated,Off street
- GARDENA property has access to an outdoor space, which could be private or shared.
- Private garden,Patio
- ACCESSIBILITYHow a property has been adapted to meet the needs of vulnerable or disabled individuals.Read more about accessibility in our glossary page.
- No wheelchair access
9 Fair Ways, Upper Hopton, Mirfield, WF14
Add an important place to see how long it'd take to get there from our property listings.
__mins driving to your place
Get an instant, personalised result:
- Show sellers you’re serious
- Secure viewings faster with agents
- No impact on your credit score
Your mortgage
Notes
Staying secure when looking for property
Ensure you're up to date with our latest advice on how to avoid fraud or scams when looking for property online.
Visit our security centre to find out moreDisclaimer - Property reference S1451333. The information displayed about this property comprises a property advertisement. Rightmove.co.uk makes no warranty as to the accuracy or completeness of the advertisement or any linked or associated information, and Rightmove has no control over the content. This property advertisement does not constitute property particulars. The information is provided and maintained by Mr & Mr Child, Covering Yorkshire. Please contact the selling agent or developer directly to obtain any information which may be available under the terms of The Energy Performance of Buildings (Certificates and Inspections) (England and Wales) Regulations 2007 or the Home Report if in relation to a residential property in Scotland.
*This is the average speed from the provider with the fastest broadband package available at this postcode. The average speed displayed is based on the download speeds of at least 50% of customers at peak time (8pm to 10pm). Fibre/cable services at the postcode are subject to availability and may differ between properties within a postcode. Speeds can be affected by a range of technical and environmental factors. The speed at the property may be lower than that listed above. You can check the estimated speed and confirm availability to a property prior to purchasing on the broadband provider's website. Providers may increase charges. The information is provided and maintained by Decision Technologies Limited. **This is indicative only and based on a 2-person household with multiple devices and simultaneous usage. Broadband performance is affected by multiple factors including number of occupants and devices, simultaneous usage, router range etc. For more information speak to your broadband provider.
Map data ©OpenStreetMap contributors.




