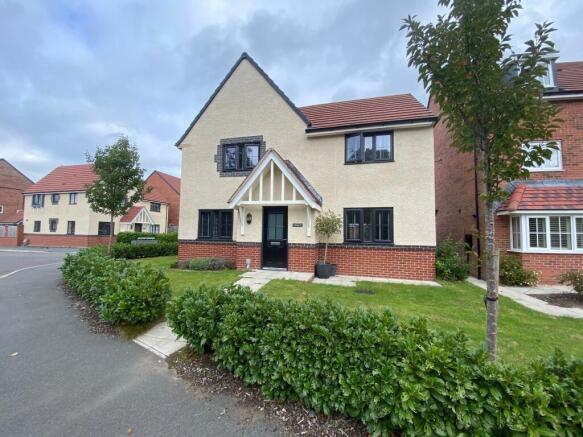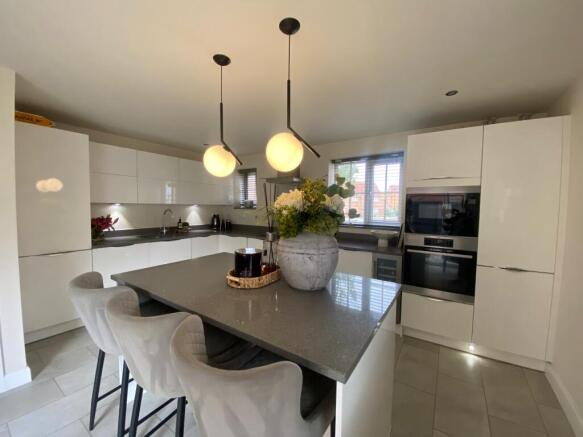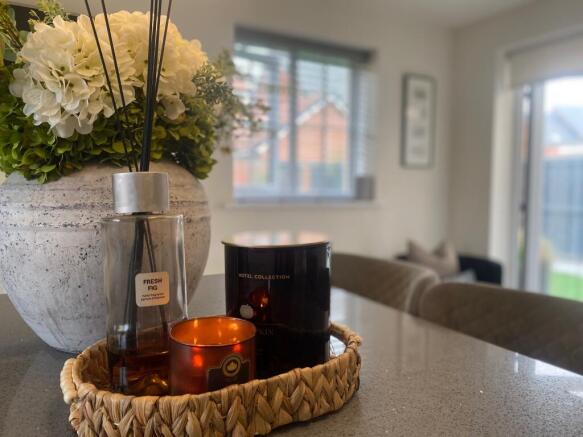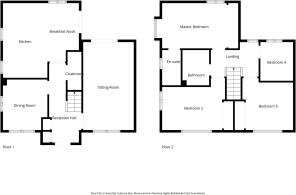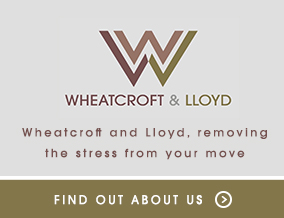
Ringlet Place, Sandbach
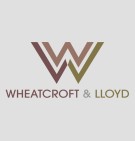
- PROPERTY TYPE
Detached
- BEDROOMS
4
- BATHROOMS
3
- SIZE
Ask agent
- TENUREDescribes how you own a property. There are different types of tenure - freehold, leasehold, and commonhold.Read more about tenure in our glossary page.
Freehold
Key features
- Beautifully presented detached family home
- Counrtyside views
- Four bedrooms
- En-Suite To Master
- 2 Reception rooms
- Dining kitchen
- Cloakroom
- Detached garage
- Double driveway
- Enclosed rear garden
Description
In brief the property comprises, 4 generous bedrooms, en-suite to Master bedroom, family bathroom, cloakroom, spacious dining kitchen with integrated appliances, generous sitting room, formal dining room, enclosed, low maintenance rear garden with ample space for outside entertaining. Double driveway and detached garage.
Sitting toward the top of a quiet cul-de-sac and overlooking a woodland pathway the property is within walking distance to the historic Sandbach town centre and benefits from excellent commuter links.
This property will be quick to sell so please book a priority viewing today.
Council Tax Band: E (Cheshire East)
Tenure: Freehold
Access
Sitting behind a low Laurel hedge with dividing pathway the property is approached over the paved pathway which leads to the part modesty glazed, composite front door under storm porch which opens into:
Reception Hall
Light, spacious and calm entrance hall with stairs rising to the first floor landing, ceramic tiled flooring, radiator, wired smoke alarm and doors off to sitting room, dining room, dining kitchen and cloakroom. Door to meter cupboard and door to storage cupboard. Inset spotlighting.
Sitting Room
Generous sitting room, dual aspect with uPvc French doors leading to the rear garden, uPvc double glazed, Georgian bar window to front elevation. Radiator.
Dining room
w: 2.83m x l: 3.23m (w: 9' 3" x l: 10' 7")
Versatile reception room currently the formal dining room but equally suitable as a playroom or study. Dual aspect having uPvc double glazed, Georgian bar windows to front and side elevations. Ceramic tiled flooring continued through from the reception hall and radiator.
Cloakroom
Fitted with a 2 piece suite comprising low level, push button W.C., pedestal wash hand basin with mixer tap over and tiled splashback. Extractor fan and radiator. Inset spotlighting.
Dining kitchen
w: 4.83m x l: 4.77m (w: 15' 10" x l: 15' 8")
STUNNING! Generous fitted kitchen with matching central island with storage cupboards and breakfast bar. Fitted with a range of high gloss, soft close, white wall base and drawer units under granite worksurface incorporating a one and a half bowl sink with mixer tap and grooved drainer. Granite upstand. Integrated fridge/freezer, integrated dishwasher, integrated washing machine, integrated eye level microwave and electric oven, induction hob with pan drawers below and extractor over and glazed splashback. Inset spotlighting. Ceramic tiled flooring continued through from the reception hall. Radiator. uPvc double glazed, Georgian bar windows to side elevation and uPvc double glazed French doors to rear garden. Wall mounted central heating boiler in matching cupboard.
Landing
First floor landing with loft access, radiator and uPvc double glazed, Georgian bar window to rear elevation. Doors off to all bedrooms and family bathroom.
Master bedroom
w: 2.89m x l: 4.11m (w: 9' 6" x l: 13' 6")
Spacious double room fitted with a wall of mirrored, sliding door wardrobes with hanging rails and shelving, uPvc double glazed windows to side and rear elevations, radiator and door into:
En-suite
Fitted with a 3 piece suite comprising walk in shower cubicle with glazed screen, low level, push button W.C., pedestal wash hand basin with waterfall mixer tap, inset spotlighting, radiator, shaver point, extractor fan and part tiled walls. Modesty glazed Georgian bar window to side elevation.
Bedroom 2
w: 3.31m x l: 4.01m (w: 10' 10" x l: 13' 2")
Large double room dual aspect with uPvc Georgian bar windows to front and side elevation, fitted wardrobes with hanging rails and shelving, radiator.
Bedroom 3
w: 3.23m x l: 3.31m (w: 10' 7" x l: 10' 10")
Another large double room with built in wardrobe with hanging rails and shelving. uPvc double glazed Georgian bar windows to front elelvation. Radiator.
Bedroom 4
w: 2.09m x l: 2.48m (w: 6' 10" x l: 8' 2")
Single room, currently used as a Dressing room, could be used for a Nursery or home office. uPvc Georgian Bar window to rear elevation. Radiator.
Bathroom
Fitted with a three piece suite comprising panelled bath with mixer tap, shower over and glazed, pivot screen, low level, push button W.C., pedestal wash hand basin with waterfall mixer tap over, tiled walls, inset spotlighting, radiator, extractor fan.
Externally
The front of the property sits behind a low Laurel hedge and overlooks a woodland pathway. The garden is laid to lawn. To the rear the garden is fenced and walled on all boundaries creating a peaceful open space. The garden is laid to artificial lawn with Indian stone patio and raised decked area providing ample room for outside entertaining. Borders are well stocked with mature shrubs and trees. Outside tap. A wooden gate gives access to the double driveway and detached garage.
Energy Performance
The current rating is 84 with a potential of 94.
About Sandbach
Sandbach is a market town. The Charter Market takes place every Thursday, with regular Saturday markets and specialist markets taking place in the Town throughout the year. Sandbach is home to a fantastic array of independent stores offering a wide variety of products, with cafés, restaurants and hostelries providing a tempting and diverse selection of food and drink for daytime and evening visitors to the Town. Whether visiting the award winning parks and play areas, the ancient Saxon Crosses, shopping or watching the world go by from a local venue. Keep an eye out for the wonderful Town Crier often in the Town Centre. A host of excellent schools with Sandbach School having a strong local and national reputation for excellence. One of the top performing schools in Cheshire East. With excellent commuter links, prominent walking routes and a thriving town centre Sandbach is a perfect place to live.
Viewings
Viewings are strictly by appointment only. Please call or email the office to arrange. Thank you.
Looking to sell?
If you are thinking of selling please call or email the office to arrange a free Market Appraisal. Thank you.
Brochures
Brochure- COUNCIL TAXA payment made to your local authority in order to pay for local services like schools, libraries, and refuse collection. The amount you pay depends on the value of the property.Read more about council Tax in our glossary page.
- Band: E
- PARKINGDetails of how and where vehicles can be parked, and any associated costs.Read more about parking in our glossary page.
- Garage,Driveway
- GARDENA property has access to an outdoor space, which could be private or shared.
- Front garden,Enclosed garden,Rear garden
- ACCESSIBILITYHow a property has been adapted to meet the needs of vulnerable or disabled individuals.Read more about accessibility in our glossary page.
- Ask agent
Ringlet Place, Sandbach
Add an important place to see how long it'd take to get there from our property listings.
__mins driving to your place
Get an instant, personalised result:
- Show sellers you’re serious
- Secure viewings faster with agents
- No impact on your credit score
Your mortgage
Notes
Staying secure when looking for property
Ensure you're up to date with our latest advice on how to avoid fraud or scams when looking for property online.
Visit our security centre to find out moreDisclaimer - Property reference RS0678. The information displayed about this property comprises a property advertisement. Rightmove.co.uk makes no warranty as to the accuracy or completeness of the advertisement or any linked or associated information, and Rightmove has no control over the content. This property advertisement does not constitute property particulars. The information is provided and maintained by Wheatcroft & Lloyd, Sandbach. Please contact the selling agent or developer directly to obtain any information which may be available under the terms of The Energy Performance of Buildings (Certificates and Inspections) (England and Wales) Regulations 2007 or the Home Report if in relation to a residential property in Scotland.
*This is the average speed from the provider with the fastest broadband package available at this postcode. The average speed displayed is based on the download speeds of at least 50% of customers at peak time (8pm to 10pm). Fibre/cable services at the postcode are subject to availability and may differ between properties within a postcode. Speeds can be affected by a range of technical and environmental factors. The speed at the property may be lower than that listed above. You can check the estimated speed and confirm availability to a property prior to purchasing on the broadband provider's website. Providers may increase charges. The information is provided and maintained by Decision Technologies Limited. **This is indicative only and based on a 2-person household with multiple devices and simultaneous usage. Broadband performance is affected by multiple factors including number of occupants and devices, simultaneous usage, router range etc. For more information speak to your broadband provider.
Map data ©OpenStreetMap contributors.
