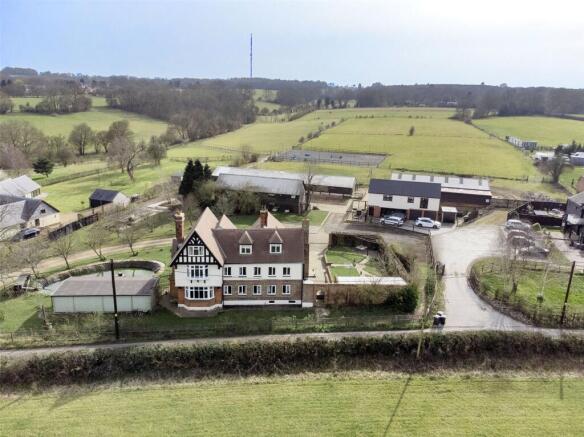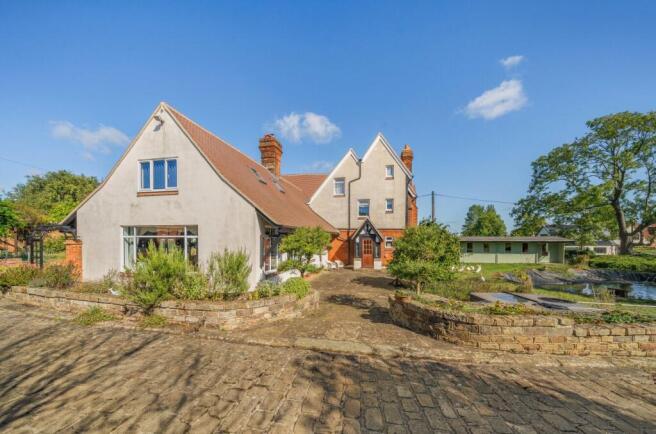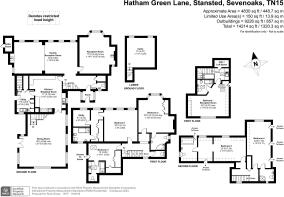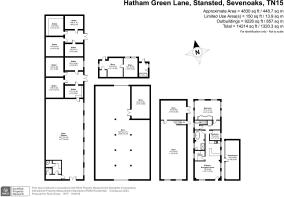Hatham Green Lane, Stansted, Kent, TN15

- PROPERTY TYPE
Detached
- BEDROOMS
6
- SIZE
Ask agent
- TENUREDescribes how you own a property. There are different types of tenure - freehold, leasehold, and commonhold.Read more about tenure in our glossary page.
Freehold
Key features
- Substantial Extended 3,200 sq ft 1700’s Six Bedroom Six Bathroom Farmhouse
- Additional Outbuildings Totalling 9226 sq ft
- The Overall Plot Extends to Approximately 12 Acres
- Two Bedroom First Floor Flat above an Existing Barn
- Equestrian Facilities Two Agricultural Barns with 8 Stables, Manège, 5 Paddocks,
- Bridle Path Immediately Opposite with Outriding
- Pleasant Gardens’ Spacious Gated Driveway
- Opportunity for Additional Income, Workers’ Accommodation or Multigeneration Living.
- Picturesque Views of Farmland
- Rural Location with Excellent Road Links
Description
Parsonage Farm in its idyllic setting is situated in the picturesque village of Stansted has many elements to its 12 acre plot. Firstly, the main farmhouse that we understand was first built back in the 1700’s. Later additions were added and changes over the years created what is now a substantial three storey six bedroom, six bathroom detached period property of some distinction. It boasts over 3,200 sq ft of living space in this main dwelling alone.
The accommodation comprises: entrance hall, cloakroom, drawing room, sitting room, dining/family room, kitchen/breakfast room, utility room, cellar, master bedroom with en-suite bathroom, dressing room and study, five further bedrooms with en-suites. With numerous reception rooms and a layout that offers flexibility, it is ideal for those working from home, with a large family and for those who are looking for a property that serves numerous generations and has flexibility to be remodelled.
The property also benefits from a wealth of period features including double glazed windows, oil-fired central heating, a new roof and externally pleasant gardens with a greenhouse, a large summerhouse overlooking the pond and a spacious, gated driveway.
The main home is perfectly complemented by the two bedroom first floor flat above an existing barn which offers excellent scope for further alterations making this ideal as an income generator, workers’ accommodation or annex. This offers a range of options subject to obtaining the appropriate consents and is already being rented to tenants on an Assured Shorthold Tenancy.
By separate negotiation is the adjacent Coach House which is a two bedroom first floor flat with garages & carport under. This has been rented out and is currently vacant. This offers yet another opportunity for additional income and for another potential annex or workers’ accommodation or multi-generational living.
The overall plot extends to just over 12.2 acres split into paddocks with large self-fed water tanks for all the fields. All the fencing was replaced in recent times, with additional mains electric fencing anchored on the fence posts around all 5 fields.
On site are 2 agricultural buildings: one which has been portioned into stabling for 8 horses at one end and still has additional storage space and facilities, including a toilet, kitchenette and a dog shower with electric showers serving them both. It also offers some residential conversion potential. Overall it’s an appealing space to build further stabling, to store equipment, to convert or adapt to a potential purchaser's needs.
The second barn has excellent scope and potential and could quite easily become an indoor school as it is already in close proximity to the manège. Currently there is a workshop one end, storage and farm equipment is housed. There is ample room for hay storage.
The property, land and outbuildings offer excellent flexibility and possibilities for redevelopment subject to obtaining the appropriate consents. This excellent family home is located in the rarely available village of Stansted within easy commuter reach of the capital and still offers an attractive rural setting with excellent countryside views to the front and rear.
For all your equestrian needs, there is one large equestrian shop in Fawkham and another family-run butchers / equestrian shop in Hartley Bottom. For all you golfers out there, there is the London Golf Course on your doorstep and Brands Hatch Circuit is just 3 miles up the A20. There are also a choice of local spas.
Commuting from the property is very convenient, from Ebbsfleet International Station to London St Pancras, also Swanley Station has services to London Victoria, London Charing Cross, Canon Street and City Thameslink. There is easy access via the A20 and M20 / M26 to the M25 and other motorway networks to Gatwick, Heathrow, City and Stansted airports and the Channel Tunnel.
There is access to a bridleway directly opposite the main gate which leads on to a network of other bridleways through the surrounding countryside. Most of the lanes are quiet and rural for riding out in the picturesque countryside.
Set near the rural village of Stansted with a school for those with special educational needs, church and is easily accessible to the A20. It is also in the catchment area for grammar schools. There are local shopping facilities in Borough Green, West Kingsdown, New Ash Green, Longfield and Bluewater shopping centre. There are several local pubs in the adjoining area.
Location
Stansted is an affluent Kent village and although surrounded by stunning countryside, is close to the A20, M20 and M25. Stansted is located in the North Downs and is within a Conservation Area along with an Area of Outstanding Natural Beauty. The Morris dancers of Stansted were one of the earliest groups to form from the revival of the activity in 1934. The village offers a thriving church, public house, village hall and recreational park. The famous Brands Hatch motor racing circuit is located 3 miles north of the village. The village is part of the Tonbridge and Malling District and is also a rural parish.
Directions
From Fine & Country proceed along Ash Road, upon reaching the roundabout turn right onto Chapel Wood Road. Follow through the village of Ash, go past Church Road and Pease Hill on the left, continue along past the Anchor and Hope Public House. At the next crossroads turn left into Hatham Green Lane where the property will be found xxxxxx.
Seller Insight
The impressive farmhouse has withstood the test of time. I believe it was built around the time of the French Revolution. So, not surprisingly, the walls are 16 inches thick, and there are so many period features in every room. The views from the house are stunning, with the nearest lights from the front of the house are miles away in Gravesend and Dartford way. Historically, all those fields and surrounding land would have been part of the farm, well before our time here. Yet the 5 fenced fields behind the barns are more than sufficient for pasture and they yield lovely hay. One of the things that I love about living here, besides the views and the big skies, is its rural situation and yet we’re only 7/10’s of a mile away from the A20 into London or further into Kent. So it has the best of both worlds, being rural but with great links to other local motorways.
.
The property boasts sturdy barns with spacious hay and wood store, abundant storage space and a work shop and plenty of room for machinery. We have a JCB and Dumper that live inside in one of the secure barns. In the horse barn, half of it has generous stalls off two foyers and the possibility of the horses being inside out of the weather safely behind large doors. Currently the other half is mostly fire wood, but there’s the possibility of making a few more stalls in that area. There’s a sand and rubber manège with lights that never puddles no matter how wet it is. That’s an absolute life saver for the shorter evenings in the winter months. There’s always a safe place to exercise the horses, in the fairly square sand school 35m x 38m.
.
Best yet, as you exit the farm, there is a bridleway directly opposite that leads onto other byways and bridleways. So the out-riding is literally on your doorstep here. And the village lanes tend to be very quiet and picturesque. For those of you who enjoy rambling or dog walking, the footpaths around the area are plentiful and stunning. I will have a hard time finding another equestrian property that boasts all of the qualities of Parsonage Farm.
.
In the spacious farmhouse, the Boot Room affords a practical place to enter and drop any outer layers with the walk-in cupboard to hang them all. The saddles are stored on the wall by the double sink. A perfect utility room. And in the kitchen, I have particularly enjoyed the Aga and hope to find one in my next home. The parquet floors are proper old wooden blocks. There’s a choice of 3 ample reception rooms. And sitting in front of a roaring fire has been wonderful when it’s cold outside. The bedrooms, each with an en suite, are generous benefiting from the lovely rural views. We’ve replaced over 40 windows, insulated both internally and externally, and put a new roof on. So it’s ready to move into and enjoy.
Entrance Porch
Sitting Room
17' 10" x 14' 11" (5.44m x 4.55m)
Double Sitting Room
32' 3" x 15' 9" (9.83m x 4.8m)
Kitchen/Breakfast Room
17' 0" x 16' 7" (5.18m x 5.05m)
Dining Room
28' 1" x 27' 5" (8.56m x 8.36m)
Utility Room
11' 2" x 8' 10" (3.4m x 2.7m)
Boiler Room
Lower Ground Floor
Cellar
15' 0" x 14' 1" (4.57m x 4.3m)
First Floor
Bedroom One
16' 10" x 16' 0" (5.13m x 4.88m)
En-Suite Bathroom
Bedroom Two
18' 10" x 18' 2" (5.74m x 5.54m)
En-Suite Bathroom
Bedroom Three
16' 0" x 14' 11" (4.88m x 4.55m)
En-Suite Bathroom
Study
8' 7" x 8' 5" (2.62m x 2.57m)
Bedroom/Reception
20' 7" x 17' 9" (6.27m x 5.4m)
Attic/Loft Space
Second Floor
En-Suite Shower Room
Bedroom Five
23' 10" x 11' 10" (7.26m x 3.6m)
Bedroom Four
23' 6" x 12' 2" (7.16m x 3.7m)
Bathroom
Outbuildings
Barn/Stables
59' 7" x 27' 9" (18.16m x 8.46m)
Stables
14'6" x 12'10"
14'2" x 13'
14'4" x 13'4"
14'9" x 13'2"
13'11 x 9'3"
13'11" x 9'5
13'6" x 9'4"
13'6" x 9'9"
Barn
69' 8" x 40' 6" (21.23m x 12.34m)
Store
24' 3" x 13' 5" (7.4m x 4.1m)
Barn One
44' 0" x 19' 0" (13.4m x 5.8m)
Barn Two
19' 4" x 14' 5" (5.9m x 4.4m)
Annexe
Kitchen/Sitting Room
29' 0" x 18' 11" (8.84m x 5.77m)
Bedroom One
18' 11" x 14' 5" (5.77m x 4.4m)
Bedroom Two
7' 8" x 7' 7" (2.34m x 2.3m)
Bathroom
Greenhouse
29' 2" x 9' 8" (8.9m x 2.95m)
Transport Information
Wrotham & Borough Green 2.9 miles Kemsing 3.3 miles Longfield 4.2 miles Swanley 7.3 miles Ebbsfleet International Station: 7.5 miles The distances calculated are as the crow flies.
Local Schools
Primary Schools Stansted 0.4 miles West Kingsdown 1.2 miles New Ash Green P2.2 miles Borough Green 2.9 miles Hartley 3.3 miles Our Lady Of Hartley 3.4 miles Kemsing 3.5 miles Fawkham 3.9 miles Langafel 4.1 miles Anthony Roper School 4.2 miles Secondary Schools Wrotham School 2.5 miles Meopham School 3.8 miles Longfield Academy 4.2 miles Walthamstow Hall, Sevenoaks 5.7 miles Sevenoaks School 6.5 miles Mayfield Girls Grammar 7.5 miles Wilmington Boys Grammar 7.7 miles St John’s Catholic School 7.8 miles Wilmington Girls Grammar 7.9 miles Gravesend Boys Grammar 7.9 miles Dartford Girls Grammar 8.4 miles Dartford Boys Grammar 8.5 miles
Useful Information
We recognise that buying a property is a big commitment and therefore recommend that you visit the local authority websites for more helpful information about the property and local area before proceeding. Some information in these details are taken from third party sources. Should any of the information be critical in your decision making then please contact Fine & Country for verification.
Council Tax
We are informed this property is in council tax band G, you should verify this with Tonbridge & Malling Borough Council.
Entrance Hall
The vendor advises us that this property is Freehold. Should you proceed with the purchase of the property your solicitor must verify these details.
Appliances/Services
The mention of any appliances and/or services within these sales particulars does not imply that they are in full efficient working order.
Measurements
All measurements are approximate and therefore may be subject to a small margin of error.
Viewings
Monday to Friday 9.00 am – 6.30 pm Saturday 9.00 am – 6.00 pm Viewing via Fine & Country North Kent office.
Ref
HFC/CB/JT/250324 - HAR230140/D1
Brochures
Particulars- COUNCIL TAXA payment made to your local authority in order to pay for local services like schools, libraries, and refuse collection. The amount you pay depends on the value of the property.Read more about council Tax in our glossary page.
- Band: G
- PARKINGDetails of how and where vehicles can be parked, and any associated costs.Read more about parking in our glossary page.
- Yes
- GARDENA property has access to an outdoor space, which could be private or shared.
- Yes
- ACCESSIBILITYHow a property has been adapted to meet the needs of vulnerable or disabled individuals.Read more about accessibility in our glossary page.
- Ask agent
Hatham Green Lane, Stansted, Kent, TN15
Add an important place to see how long it'd take to get there from our property listings.
__mins driving to your place
Get an instant, personalised result:
- Show sellers you’re serious
- Secure viewings faster with agents
- No impact on your credit score
Your mortgage
Notes
Staying secure when looking for property
Ensure you're up to date with our latest advice on how to avoid fraud or scams when looking for property online.
Visit our security centre to find out moreDisclaimer - Property reference HAR230140. The information displayed about this property comprises a property advertisement. Rightmove.co.uk makes no warranty as to the accuracy or completeness of the advertisement or any linked or associated information, and Rightmove has no control over the content. This property advertisement does not constitute property particulars. The information is provided and maintained by Fine & Country, North West Kent. Please contact the selling agent or developer directly to obtain any information which may be available under the terms of The Energy Performance of Buildings (Certificates and Inspections) (England and Wales) Regulations 2007 or the Home Report if in relation to a residential property in Scotland.
*This is the average speed from the provider with the fastest broadband package available at this postcode. The average speed displayed is based on the download speeds of at least 50% of customers at peak time (8pm to 10pm). Fibre/cable services at the postcode are subject to availability and may differ between properties within a postcode. Speeds can be affected by a range of technical and environmental factors. The speed at the property may be lower than that listed above. You can check the estimated speed and confirm availability to a property prior to purchasing on the broadband provider's website. Providers may increase charges. The information is provided and maintained by Decision Technologies Limited. **This is indicative only and based on a 2-person household with multiple devices and simultaneous usage. Broadband performance is affected by multiple factors including number of occupants and devices, simultaneous usage, router range etc. For more information speak to your broadband provider.
Map data ©OpenStreetMap contributors.





