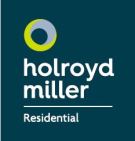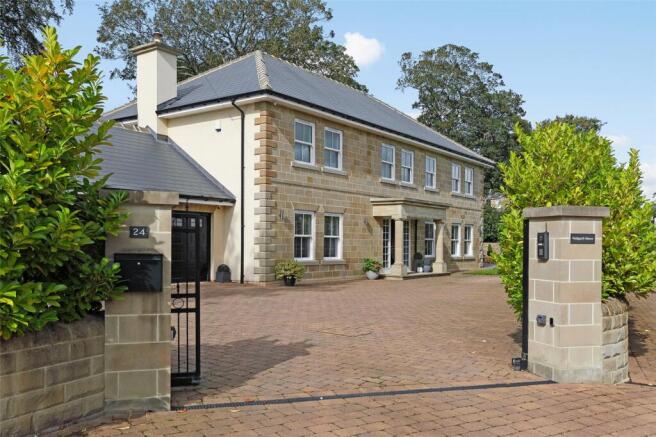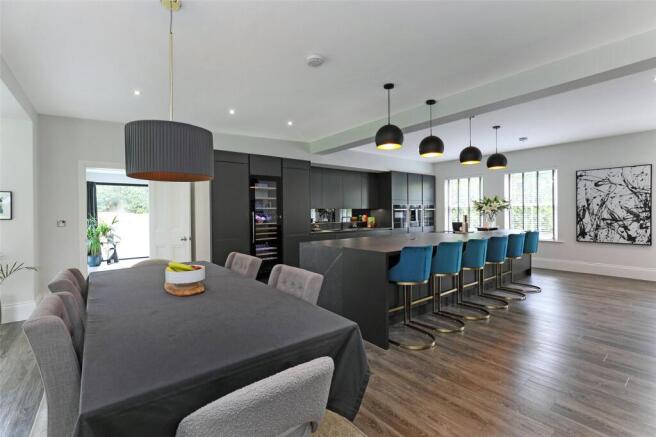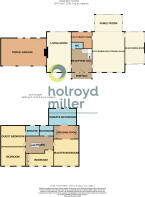Westfield Grove, Ackworth, Pontefract, West Yorkshire, WF7

- PROPERTY TYPE
Detached
- BEDROOMS
4
- BATHROOMS
3
- SIZE
Ask agent
- TENUREDescribes how you own a property. There are different types of tenure - freehold, leasehold, and commonhold.Read more about tenure in our glossary page.
Freehold
Key features
- Impressive Georgian style detached residence
- 4 double bedrooms 3 bathrooms
- 3 Recpetion Rooms
- Underfloor heating Luxury fittings throughout
- German Kitchen with integrated appliances
- Private position with Triple Car Garage
- Council Tax Band G
Description
Holroyd Miller have pleasure in offering for sale "Wellgarth Manor" an impressive Ashlar Stone fronted Georgian style manor offering luxurious accommodation, built to the highest of standards and occupying a pleasant back water position in High Ackworth, close to excellent local schools, motorway access for those travelling throughout the region and also retaining a high degree of privacy with outdoor entertaining space. The accommodation which has underfloor heating, outdoor portico leading to impressive reception hallway with feature turned staircase, Karndean flooring, cloakroom/wc, through living room, limestone fire place with flame effect gas fire, stunning open plan kitchen breakfast room opening to family room with bespoke German kitchen with Dekton contrasting worktops and centre island, a comprehensive range of built in appliances, opening to family room with large patio doors leading onto the rear garden, separate cinema/snug with air-conditioning, access to the outside space with full height windows, separate boot room/utility room, galleried landing leading to four double bedrooms with master bedroom suite with walk-in dressing room with built in bespoke wardrobes, stunning ensuite with book match marble walk-in shower with Raindance shower head, feature free standing signature tub bath, marble tiling and decton underfloor heating to the bathrooms, three further bedrooms with guest bedroom having ensuite, stunning house bathroom. Outside, automated gates give access to attractive block paved courtyard area providing ample off street parking and leading to attached triple car garage with automated doors with power and light laid on, purpose built gym with bi-folding doors. Formal lawn gardens to the rear retaining a high degree of privacy, feature outside lighting, composite decking area and access to outside bar and entertaining space making the most of the views over adjacent countryside. A truly enviable home which must be viewed.
Outer Feature Stone Portico
Leads to...
Reception Hallway
With double glazed entrance door and window, Karndean flooring, feature open staircase with understairs storage.
Cloakroom
Having wash hand basin, low flush w/c.
Living Room
8.32m x 5.06m
With two double glazed windows to the front, sliding double glazed patio doors to the rear lead onto the rear garden, feature limestone firesurround and hearth with flame effect fitted gas fire, coving to the ceiling.
Kitchen Breakfast/Dining Room
8.32m x 6.73m
Superbly appointed with a bespoke German kitchen with a range of wall and base units, contrasting dekton worktops and centre island with undermounted sinks, a comprehensive range of appliances, including three ovens, steam and grill, warming drawers, fridge and freezers, wine coolers, two dishwashers, downlighting to the ceiling, double glazed window to the front, centre island breakfast bar, Quooker tap, opening to...
Family Room
5.72m x 3.5m
With feature full height window and sliding double glazed patio doors with electric remote blinds, overlooking the rear garden.
Snug/Cinema Room
6.38m x 4m
Having full height windows and sliding patio doors leading onto the composite decking area, downlighting to the ceiling, airconditioning provides an "outside in" feel.
Boot Room/Utility Room
4.25m x 1.63m
Fitted with a matching range of wall and base units, Decton worktop areas, undermounted sink, plumbing for automatic washing machine, space for dryer, built in storage, hanging space to the boot room area, double glazed window, rear entrance door.
Stairs lead to...
First Floor Galleried Landing
With feature balustrade and feature radiator, coving to the ceiling.
Master Bedroom
5.06m x 5.53m
With two double glazed windows to the front making the most of the views, feature radiator, coving to the ceiling, opening to...
Dressing Room
3.85m x 2.66m
Having built in bespoke wardrobes to both sides, feature radiator and dressing area, opening to...
Impressive Ensuite Bathroom
5.65m x 3.36m
Having feature free standing signature tub bath with shower attachment, buck match marble with walk-in shower with Raindance shower head, twin wash hand basins set in decton unit with marble vanity mirror, underfloor heating, low flush w/c, three wall light points, chrome heated towel rail.
Bedroom to Front
6m x 2.62m
Having fitted wardrobes, three double glazed windows, central heating radiator.
Bedroom to Front
3.85m x 5.03m
With two double glazed windows, central heating radiator.
House Bathroom
Furnished with modern contemporary style suite with feature free standing tub bath, low flush w/c, wash hand basin set in feature marble decton worktop and vanity unit, tiling, chrome heated towel rail, double glazed window.
Guest Bedroom to Rear
5.03m x 4.34m
With two double glazed windows, central heating radiator.
Ensuite Shower Room
With porceliene hoosier tiling with feature wall hung corner sink, low flush w/c, walk-in shower with Raindance shower head, chrome heated towel rail, double glazed window.
Outside
The property is approached by automated gates and leads to attractive block paved driveway to the front, providing ample off street parking together with triple attached garage with automated doors (10m x 6m) with power and light laid on, purpose built outside gym (4.80m x 2.80m) with bi-folding doors. To the rear, extensive lawn garden with mature trees retaining a high degree of privacy with composite decking area, access to large outside bar and entertaining space with power and light on providing cover from the inclemant weather during the summer months, but making the most of the views over the surround countryside, feature outside lighting provides a cosy feel in this pleasant back water position.
Brochures
Particulars- COUNCIL TAXA payment made to your local authority in order to pay for local services like schools, libraries, and refuse collection. The amount you pay depends on the value of the property.Read more about council Tax in our glossary page.
- Band: G
- PARKINGDetails of how and where vehicles can be parked, and any associated costs.Read more about parking in our glossary page.
- Driveway,Gated,Off street
- GARDENA property has access to an outdoor space, which could be private or shared.
- Yes
- ACCESSIBILITYHow a property has been adapted to meet the needs of vulnerable or disabled individuals.Read more about accessibility in our glossary page.
- Ask agent
Westfield Grove, Ackworth, Pontefract, West Yorkshire, WF7
Add an important place to see how long it'd take to get there from our property listings.
__mins driving to your place
Get an instant, personalised result:
- Show sellers you’re serious
- Secure viewings faster with agents
- No impact on your credit score
Your mortgage
Notes
Staying secure when looking for property
Ensure you're up to date with our latest advice on how to avoid fraud or scams when looking for property online.
Visit our security centre to find out moreDisclaimer - Property reference RPT200573. The information displayed about this property comprises a property advertisement. Rightmove.co.uk makes no warranty as to the accuracy or completeness of the advertisement or any linked or associated information, and Rightmove has no control over the content. This property advertisement does not constitute property particulars. The information is provided and maintained by Holroyd Miller, Wakefield. Please contact the selling agent or developer directly to obtain any information which may be available under the terms of The Energy Performance of Buildings (Certificates and Inspections) (England and Wales) Regulations 2007 or the Home Report if in relation to a residential property in Scotland.
*This is the average speed from the provider with the fastest broadband package available at this postcode. The average speed displayed is based on the download speeds of at least 50% of customers at peak time (8pm to 10pm). Fibre/cable services at the postcode are subject to availability and may differ between properties within a postcode. Speeds can be affected by a range of technical and environmental factors. The speed at the property may be lower than that listed above. You can check the estimated speed and confirm availability to a property prior to purchasing on the broadband provider's website. Providers may increase charges. The information is provided and maintained by Decision Technologies Limited. **This is indicative only and based on a 2-person household with multiple devices and simultaneous usage. Broadband performance is affected by multiple factors including number of occupants and devices, simultaneous usage, router range etc. For more information speak to your broadband provider.
Map data ©OpenStreetMap contributors.







