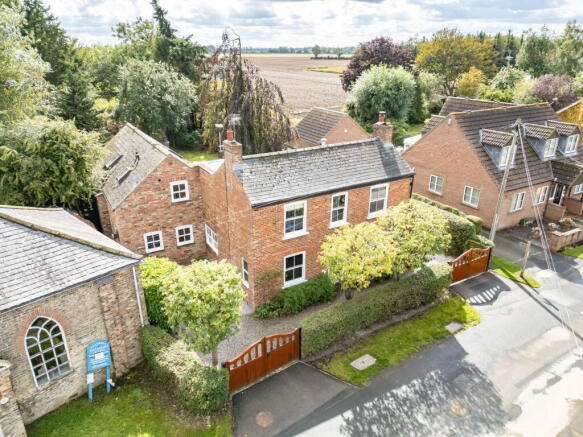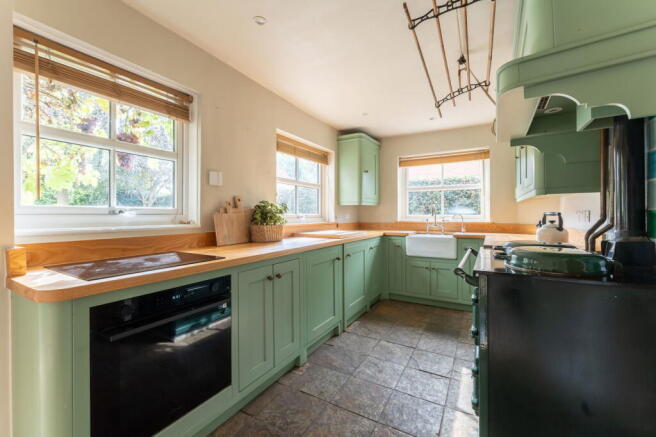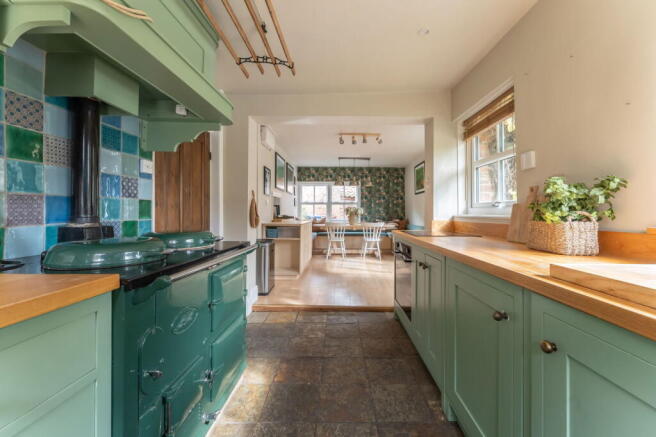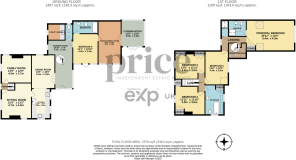5 bedroom detached house for sale
Main Street, Ellerton, York, YO42 4PB

- PROPERTY TYPE
Detached
- BEDROOMS
5
- BATHROOMS
4
- SIZE
2,576 sq ft
239 sq m
- TENUREDescribes how you own a property. There are different types of tenure - freehold, leasehold, and commonhold.Read more about tenure in our glossary page.
Freehold
Key features
- No Onward Chain
- Over 2,500sqft of living space
- Five well-proportioned bedrooms, including a top-floor principal suite
- Characterful and spacious period home dating from circa 1850
- Flexible living for multigenerational needs
- Potential annexe with bedroom, en suite, conservatory and entertainment room
- Family bathroom, separate shower room and two additional WCs
- Generous 0.26-acre south-facing garden
- Ample off-street parking and peaceful rural setting with countryside views
- Located in Ellerton village with good access to York, Pocklington and Howden
Description
Ideal for growing families seeking flexible living space in a picturesque rural setting, this character-filled home offers both charm and functionality. With generous reception areas, a large south-facing garden and countryside views, it’s ready for its next chapter with no onward chain – arrange your viewing today.
Set within a peaceful village, this attractive period home combines rustic charm with modern practicality, offering a surprising amount of flexible space across two floors and a total internal footprint of over 2,500 square feet. The heart of the home is the kitchen, designed to suit both daily life and entertaining. Fitted to a high standard, it features a classic oil-fired Aga alongside a separate electric hob and oven. The solid wood cabinetry is thoughtfully arranged to provide plenty of worktop space and storage, while a bespoke wooden U shape bench with matching table and integrated storage brings a warm, handcrafted feel. From here, the dining area leads through bi-folding doors into the inviting garden room, filling the space with natural light and linking the indoors with the outdoors in a way that feels relaxed and family-focused. Off the garden room, you’ll find a useful utility room and a handy w/c cloakroom neatly tucked away.
Moving beyond this space, a flexible fifth bedroom with its own en-suite bathroom provides excellent flexibility. It sits alongside a spacious entertainment room (currently utilised as a gym) and a further conservatory, both of which also have direct access to the garden. This cluster of rooms offers real potential for an annexe – ideal for a dependent relative or to use as a guest suite or occasional short-term let. The layout supports both independence and connection, making it easy to adapt the space as needs change over time.
Returning to the main part of the house, two traditional reception rooms sit to the front of the property. One features a wood-burning stove for those cosy winter evenings, while the other enjoys an open fireplace – both adding charm and warmth. These rooms are generously proportioned and offer a range of uses, whether for relaxing, hosting or simply enjoying some quiet. A bespoke alcove with built-in children’s storage has been cleverly fitted beneath the staircase in the reception room that flows through from the kitchen, providing a neat and practical solution for busy family life.
Upstairs, three good-sized double bedrooms are served by a family bathroom and a separate shower room, offering both convenience and privacy. The impressive principal bedroom is accessed either through bedroom four or via its own bespoke spiral staircase from the garden room. Sitting at the top of the house, it enjoys elevated views over the garden and beyond into open countryside, giving it a peaceful, tucked-away feel that makes it a true retreat.
Outside, the home sits on a generous plot of approximately 0.26 acres. The rear garden is south-facing and has been carefully planted and maintained, featuring a mix of mature shrubs, trees and lawn. A small woodland-style section encourages wildlife and brings variety to the garden’s layout, and a patio area provides the perfect place to enjoy meals and gatherings outdoors. This large garden is ideal for children to play, for keen gardeners to develop further, or for simply enjoying the fresh air and countryside views in peace.
There is ample off-street parking to the front and to both sides of the home, with secure wooden gates to both driveways making arrivals and departures stress-free. Altogether, the house and plot size work together to offer space, privacy and flexibility – all of which will appeal to families looking for a long-term home in a more rural setting.
Ellerton is a peaceful village on the western edge of East Yorkshire, around 14 miles south of York. It offers a friendly community feel with a village pub, local brewery, and farm shop. Nearby Bubwith (4 miles) adds further day-to-day amenities including a convenience store, post office, butchers, doctors surgery, primary school and the well-known Jug & Bottle delicatessen. There’s also a local sports centre with tennis, football and cricket clubs, while The Oaks Golf Club and spa is less than 3 miles away.
For wider amenities, Pocklington (10 miles) and Howden (9.5 miles) both offer supermarkets, schools, healthcare and leisure facilities. Elvington, just 7 miles away, has a village shop, pub and a primary school, all within easy reach. For commuters, there are mainline rail connections from York and Howden with regular services to London, Leeds and Hull, while the M62 offers access to the wider motorway network.
York city centre is about 14 miles away and provides a full range of shopping, dining and cultural attractions, along with leading private schools and fast train links to London.
With its generous internal space, flexible layout, detached character, large garden, and countryside backdrop, this is a rare opportunity to secure a charming village home with real scope for multi-generational living or simply for spreading out in comfort.
MONEY LAUNDERING REGULATIONS; By law, we are required to conduct anti money laundering checks on all intending sellers and purchasers and take this responsibility very seriously. In line with HMRC guidance, our partner, MoveButler, will carry on these checks in a safe and secure way on our behalf. Once an offer has been accepted (stc) MoveButler will send a secure link for the biometric checks to be completed electronically. There is a non-refundable charge of £30 (inclusive of VAT) per person for these checks. The Anti Money Laundering checks must be completed before the memorandum of sale can be sent to solicitors confirming the sale.
Disclaimer: These details, whilst believed to be accurate are set out as a general outline only for guidance and do not constitute any part of an offer or contract. Intending purchasers should not rely on them as statements of representation of fact, but must satisfy themselves by inspection or otherwise as to their accuracy. No person in this firms employment has the authority to make or give any representation or warranty in respect of the property, or tested the services or any of the equipment or appliances in this property. With this in mind, we would advise all intending purchasers to carry out their own independent survey or reports prior to purchase. All measurements and distances are approximate only and should not be relied upon for the purchase of furnishings or floor coverings. Your home is at risk if you do not keep up repayments on a mortgage or other loan secured on it.
- COUNCIL TAXA payment made to your local authority in order to pay for local services like schools, libraries, and refuse collection. The amount you pay depends on the value of the property.Read more about council Tax in our glossary page.
- Band: D
- PARKINGDetails of how and where vehicles can be parked, and any associated costs.Read more about parking in our glossary page.
- Driveway,Off street
- GARDENA property has access to an outdoor space, which could be private or shared.
- Private garden
- ACCESSIBILITYHow a property has been adapted to meet the needs of vulnerable or disabled individuals.Read more about accessibility in our glossary page.
- Ask agent
Main Street, Ellerton, York, YO42 4PB
Add an important place to see how long it'd take to get there from our property listings.
__mins driving to your place
Get an instant, personalised result:
- Show sellers you’re serious
- Secure viewings faster with agents
- No impact on your credit score
Your mortgage
Notes
Staying secure when looking for property
Ensure you're up to date with our latest advice on how to avoid fraud or scams when looking for property online.
Visit our security centre to find out moreDisclaimer - Property reference S1451445. The information displayed about this property comprises a property advertisement. Rightmove.co.uk makes no warranty as to the accuracy or completeness of the advertisement or any linked or associated information, and Rightmove has no control over the content. This property advertisement does not constitute property particulars. The information is provided and maintained by Price Independent Estate Agents, Powered by eXp, York. Please contact the selling agent or developer directly to obtain any information which may be available under the terms of The Energy Performance of Buildings (Certificates and Inspections) (England and Wales) Regulations 2007 or the Home Report if in relation to a residential property in Scotland.
*This is the average speed from the provider with the fastest broadband package available at this postcode. The average speed displayed is based on the download speeds of at least 50% of customers at peak time (8pm to 10pm). Fibre/cable services at the postcode are subject to availability and may differ between properties within a postcode. Speeds can be affected by a range of technical and environmental factors. The speed at the property may be lower than that listed above. You can check the estimated speed and confirm availability to a property prior to purchasing on the broadband provider's website. Providers may increase charges. The information is provided and maintained by Decision Technologies Limited. **This is indicative only and based on a 2-person household with multiple devices and simultaneous usage. Broadband performance is affected by multiple factors including number of occupants and devices, simultaneous usage, router range etc. For more information speak to your broadband provider.
Map data ©OpenStreetMap contributors.




