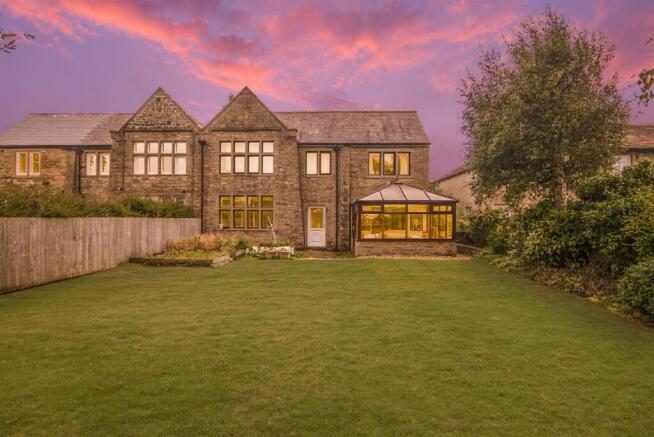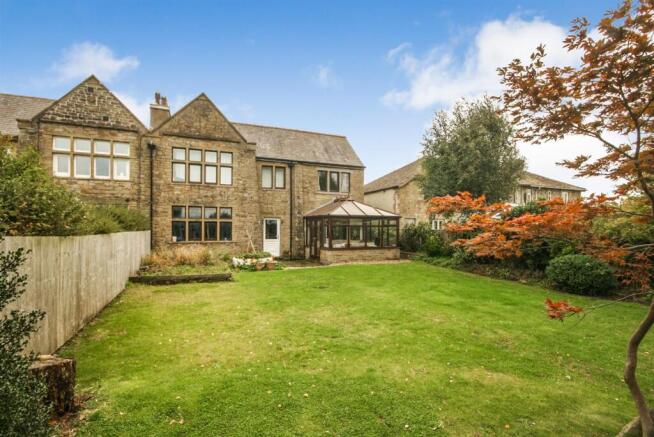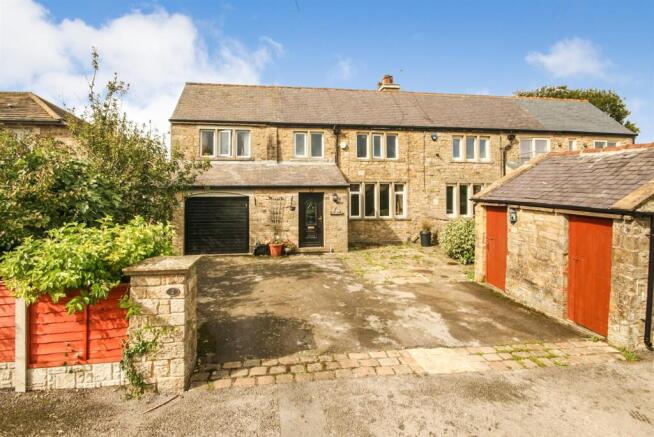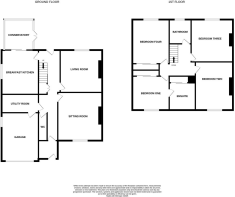The Summit, Thornton In Craven

- PROPERTY TYPE
Semi-Detached
- BEDROOMS
4
- BATHROOMS
2
- SIZE
Ask agent
- TENUREDescribes how you own a property. There are different types of tenure - freehold, leasehold, and commonhold.Read more about tenure in our glossary page.
Freehold
Key features
- Village Location
- Large Semi-Detached
- Two Reception Rooms
- Breakfast Kitchen
- Four Large Double Bedrooms
- Two Bathrooms
- Utility Room
- Garage
- Driveway Parking
- Large Garden with Stunning Views
Description
The house features two bathrooms, which is particularly advantageous for busy households, allowing for convenience and privacy. The modern design of the property enhances its appeal, making it a welcoming home for both new buyers and those looking to settle in a tranquil setting.
Additionally, the property offers parking for 3+ vehicles, a valuable asset in this picturesque village. The Summit is ideally situated, providing easy access to local amenities and the stunning countryside that surrounds Thornton In Craven. This home is not just a place to live; it is a lifestyle choice that combines comfort, space, and a sense of community.
In summary, The Summit is a modern semi-detached house that offers a perfect blend of space and convenience, making it an ideal choice for families or anyone seeking a peaceful retreat in a beautiful location. Do not miss the chance to make this lovely property your new home.
The village of Thornton-in-Craven has a strong and vibrant community who work together in keeping the village attractive, resulting in it being awarded the 'Dalesman' Best Kept Village award several times, as well as scooping the prestigious Britain in Bloom award for small villages in 1989. There is a respected Primary School in the village and a historic church. The market town of Skipton is approximately 5 miles away and offers a wide range of shopping, social and recreational facilities as well as the highly regarded Ermysteds Grammar and Skipton Girls' High Schools. The town's railway station has services to Leeds, Bradford and London. Colne is also some five miles away and provides access to the national M65/M6 motorway network. Many West Yorkshire and East Lancashire business centres are within reasonable commuting distance.
With the benefit of GAS FIRED CENTRAL HEATING and a mix of UPVC & TIMBER GLAZED WINDOWS , the accommodation is on two levels and with approximate room sizes comprises:-
Ground Floor -
Entrance Vestibule - With tiled floor.
Reception Hall - Having coved ceiling, dado rail, radiator and dark oak effect laminate flooring.
Wc - Two piece suite comprising; wash basin in vanity unit with open storage under and tiled top, low suite WC and extractor fan.
Utility Room - 3.68m x 1.93m (12'1 x 6'4) - With a range of fitted base and wall units having limed facades, under unit lighting, tiled splashbacks and laminate worktops. Single drainer stainless steel sink unit, plumbing for automatic washing machine, panelled walls, air force wall mounted heater and tiled floor. Door to:-
Garage - 4.78m x 3.68m (15'8 x 12'1) - Having up and over door, natural light, electric light and power.
Sitting Room - 4.88m x 4.42m (16'0 x 14'6) - Having picture rail and rose, handsome views over the surrounding countryside, feature granite fireplace surround with raised hearth and cast iron open fire. Original cupboards and chest of drawer to alcoves on either side. Radiator.
Living Room - 4.19m x 4.17m (13'9 x 13'8) - With deep cornice, picture rail and rose. Feature granite fireplace surround with raised hearth and living flame gas fire, having book shelving to either side. Radiator.
Breakfast Kitchen - 4.42m x 3.66m (14'6 x 12'0) - Extensive range of fitted wall and base units having cream panelled facades, under unit lighting, tiled splashbacks and laminate worktops. Matching peninsula unit / breakfast bar with ample storage and part hardwood top. One and a half bowl single drainer stainless steel sink unit and a range of integrated appliances including four ring halogen hob with stainless steel splashback and chimney extractor over. Single fan assisted electric oven with smaller oven / grill over. Space for dishwasher and space for American style refrigerator. Radiator and tiled floor. Sliding doors lead to:-
Conservatory - 3.40m x 3.18m (11'2 x 10'5) - Having Fredrik air conditioning unit, two wall light points, twin French windows to rear garden and tiled flooring.
Cellar - Access from rear hall via stone steps with electric light and power.
First Floor -
Landing - With exposed beam, dado rail and access to loft space.
Bedroom One - 3.94m x 3.66m (12'11 x 12'0) - Fine views over the surrounding countryside. Full height fitted wardrobes with sliding part mirror fronted doors, radiator.
En Suite - Recessed low voltage lighting, part tiled walls and corner spa bath with mixer tap and telephone shower fitting. Panelled and glazed shower cubicle having Aqualisa thermostatic shower fitting, pedestal wash basin, low suite WC, extensive fitted storage with internal drawers and hanging areas, having mirror fronted doors. Underfloor heating.
Bedroom Two - 4.85m x 3.35m (15'11 x 11'0) - Attractive cast iron fire place with nouvean design having fitted cupboards either side and radiator.
Bedroom Three - 4.19m x 4.19m (13'9 x 13'9) - Attractive cast iron fire place of nouvean design having fitted cupboards to one side.
Bedroom Four - 3.63m x 3.51m (11'11 x 11'6) - Fitted wardrobes having sliding mirror fronted doors, shelved alcove and radiator.
Bathroom - Low voltage lighting and part tiled walls including areas surrounding corner bath with mixer tap and telephone shower fitting having Triton electric shower fitting. His and hers wash basins in vanity unit, WC, heated towel rail, radiator and extractor. Underfloor heating.
Outside - The property is approached along a private lane passing other properties to a tarmacadam / flagged parking area. There is an outbuilding with light and power installed. A gravelled path leads passed the gable end of the house with outside tap, to the pleasant enclosed level rear gardens. These have mature planted flower beds, large level lawn and several paved patio areas, taking advantage of the long distance views over open countryside.
Council Tax & Tenure - Tenure: Freehold
Council Tax Band: E
Services - We have not been able to test the equipment, services or installations in the property (including heating and hot water systems) and recommend that prospective purchasers arrange for a qualified person to check the relevant installations before entering into any commitment
Agents Note & Disclaimer - These details do not form part of an offer or contract. They are intended to give a fair description of the property, but neither the vendor nor Carling Jones accept responsibility for any errors it may contain. Purchasers or prospective tenants should satisfy themselves by inspecting the property
Anti Money Laundering Regulations - To enable us to comply with the expanded Money Laundering Regulations we are required to obtain proof of how the property purchase is to be financed as well as identification from all prospective buyers. Buyers are asked to please assist with this so that there is no delay in agreeing a sale. The cost payable by the successful buyer(s) for this is £12 (inclusive of VAT) per named buyer and is paid to the firm that administers the money laundering ID checks, Movebutler. Please note the property will not be marked as sold subject to contract until appropriate identification has been provided and all AML checks are completed.
Viewings - Strictly by appointment through the agents Carling Jones - contact a member of the team at the Skipton Office on
Brochures
The Summit, Thornton In CravenBrochure- COUNCIL TAXA payment made to your local authority in order to pay for local services like schools, libraries, and refuse collection. The amount you pay depends on the value of the property.Read more about council Tax in our glossary page.
- Band: E
- PARKINGDetails of how and where vehicles can be parked, and any associated costs.Read more about parking in our glossary page.
- Driveway
- GARDENA property has access to an outdoor space, which could be private or shared.
- Yes
- ACCESSIBILITYHow a property has been adapted to meet the needs of vulnerable or disabled individuals.Read more about accessibility in our glossary page.
- Ask agent
The Summit, Thornton In Craven
Add an important place to see how long it'd take to get there from our property listings.
__mins driving to your place
Get an instant, personalised result:
- Show sellers you’re serious
- Secure viewings faster with agents
- No impact on your credit score
Your mortgage
Notes
Staying secure when looking for property
Ensure you're up to date with our latest advice on how to avoid fraud or scams when looking for property online.
Visit our security centre to find out moreDisclaimer - Property reference 34187117. The information displayed about this property comprises a property advertisement. Rightmove.co.uk makes no warranty as to the accuracy or completeness of the advertisement or any linked or associated information, and Rightmove has no control over the content. This property advertisement does not constitute property particulars. The information is provided and maintained by Carling Jones, Skipton. Please contact the selling agent or developer directly to obtain any information which may be available under the terms of The Energy Performance of Buildings (Certificates and Inspections) (England and Wales) Regulations 2007 or the Home Report if in relation to a residential property in Scotland.
*This is the average speed from the provider with the fastest broadband package available at this postcode. The average speed displayed is based on the download speeds of at least 50% of customers at peak time (8pm to 10pm). Fibre/cable services at the postcode are subject to availability and may differ between properties within a postcode. Speeds can be affected by a range of technical and environmental factors. The speed at the property may be lower than that listed above. You can check the estimated speed and confirm availability to a property prior to purchasing on the broadband provider's website. Providers may increase charges. The information is provided and maintained by Decision Technologies Limited. **This is indicative only and based on a 2-person household with multiple devices and simultaneous usage. Broadband performance is affected by multiple factors including number of occupants and devices, simultaneous usage, router range etc. For more information speak to your broadband provider.
Map data ©OpenStreetMap contributors.




