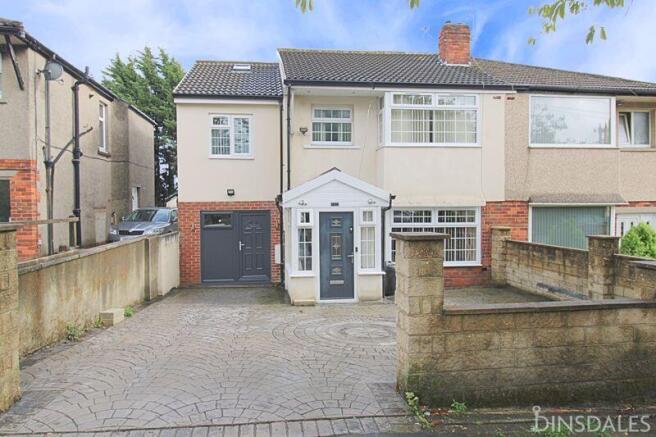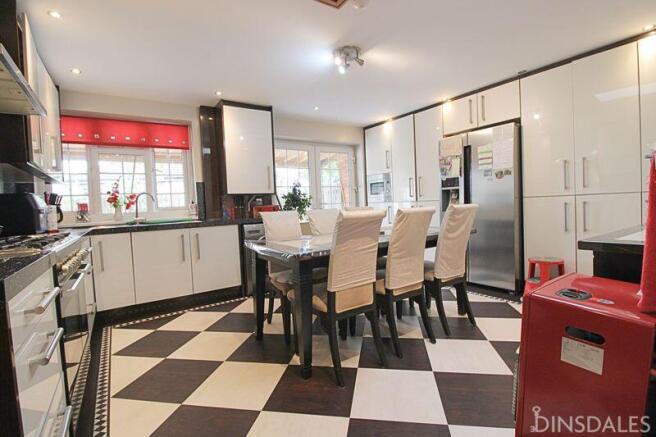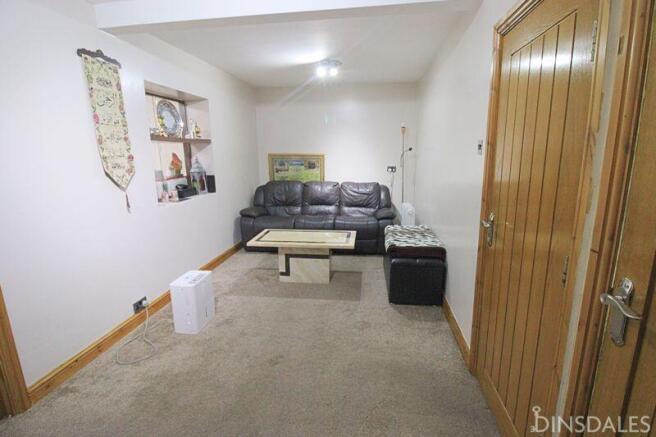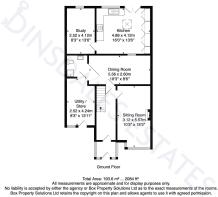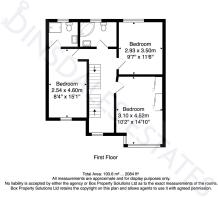Sherwell Rise, Allerton, Bradford, BD15 7AL

- PROPERTY TYPE
Semi-Detached
- BEDROOMS
5
- BATHROOMS
4
- SIZE
Ask agent
- TENUREDescribes how you own a property. There are different types of tenure - freehold, leasehold, and commonhold.Read more about tenure in our glossary page.
Freehold
Key features
- FREEHOLD
- Semi Detached
- EPC: C
- Council Tax Band: C
- Three Receptions & Four Bathrooms
- Modern Aspect Throughout
- Driveway for Multiple Cars
- Second Floor Views at the Back
Description
Directions
From our office go to Four Lane Ends traffic lights and turn right onto Allerton Road. At the mini roundabout go straight ahead to continue on Allerton Road. Turn right onto Manscombe Road and follow it round to the left onto Sherwell Rise. The property is on your left.
Description
DINSDALES ESTATES PRESENTS THIS EXCLUSIVE SEMI DETACHED IN ALLERTON. We feel this is ready for a family to move in to.
Information for Potential Buyers
As a buyer you will need to take into consideration that Stamp Duty maybe payable by you on any property purchase. Please use this link
Entrance
15' 3'' x 5' 8'' (4.658m x 1.738m)
Via a porch with spotlights to laminate style flooring, with radiator and a light.
Lounge
17' 10'' x 10' 3'' (5.423m x 3.117m)
Shapely with carpet, double glazed bay window, two wall lights and ceiling light, fire (not tested) with neutral surround and a radiator.
Second Reception
18' 3'' x 8' 6'' (5.567m x 2.588m)
Borrowed light window, carpet, a radiator and two lights.
Third Reception
13' 6'' x 8' 3'' (4.127m x 2.505m)
Double glazed window, carpet, a radiator, a drop pendant light and chrome sockets with USB ports.
Kitchen Diner
14' 4'' x 13' 6'' (4.374m x 4.114m)
A range of wall and base units with black speckled work surfaces and splash back. With chrome sockets, stainless steel extractor hood, Kenwood gas hob and oven. Plumbing for a washer. A Valiant boiler housed in a cupboard. Spot lights, a ceiling hatch (not accessed). Laminate style flooring and patio doors.
Utility Room/Occasional Room
15' 8'' x 8' 4'' (4.776m x 2.536m)
With own upvc entrance door access with double glazed window, a radiator, area for a dryer, built in shelves and access to shower room. Smoke detector.
Downstairs Shower Room
6' 5'' x 6' 2'' (1.965m x 1.888m)
Fully tiled with neutral style, three piece suite including walk in shower with shower curtain. Spotlights, upvc panelling ceiling and chrome towel radiator.
Landing/Stairs
18' 7'' x 5' 8'' (5.655m x 1.731m)
Laminate style flooring, frosted doubled glazed window, a radiator, a smoke detector and drop pendant light. Wooden style Balustrade and under stair storage.
First Floor Bathroom
8' 3'' x 5' 8'' (2.512m x 1.733m)
Neutral tiled flooring, neutral tile surround, three piece suite including a corner bath with two mixer taps, frosted double glazed window and a chrome towel radiator. Upvc panelled ceiling.
Bedroom One
15' 1'' x 8' 5'' (4.604m x 2.560m)
Front facing, double glazed bay window, shapely, carpet, chrome sockets, a radiator, building in sliding mirrored wardrobes and light.
First Floor Ensuite
6' 5'' x 6' 0'' (1.959m x 1.837m)
Three piece suite but with walk in shower, tiled flooring and surround, upvc panelled ceiling, frosted doubled glazed window and a chrome towel radiator and a light.
Bedroom Two
14' 11'' x 8' 3'' (4.537m x 2.524m)
Front facing, shapely, chrome sockets with USB ports, double glazed window, built in wooden style shelves, carpet and drop pendent light. Door leading to ensuite.
Bedroom Three
11' 6'' x 9' 6'' (3.505m x 2.896m)
Rear facing, a radiator, chrome sockets, double glazed window and a drop pendant light.
Second Floor Landing/Stairs
13' 4'' x 5' 2'' (4.061m x 1.586m)
Wooden style banister, step leading to bathroom and a bedroom, smoke detector and a spotlight.
Second Floor Bathroom
7' 9'' x 4' 10'' (2.360m x 1.468m)
White style three piece suite with two mixer taps, upvc panelled ceiling, Lino look flooring, neutral tile surround, spot light, extractor fan, chrome towel radiator and frosted double glazed window.
Bedroom Four
17' 6'' x 12' 11'' (5.324m x 3.941m)
Shapely, top floor, dormer room, large double glazed window, a radiator, eave storage (not accessed by agent), spotlight and chrome sockets with USB ports.
Bedroom Five
15' 4'' x 9' 6'' (4.671m x 2.886m)
Top floor, dormer room, large double glazed window, a radiator, a velux window, spot light and chrome sockets with USB ports.
Outside
To the back it's flagged and low maintenance with flower bed and wooden style canopy. To the front a driveway wide enough for multiple cars.
Utilities & Services
Gas, Electric, Water and Drainage. According to their websites Sky, Virgin Media and BT are available in this area. According to their websites there's good mobile coverage for EE, Vodaphone and O2. For other providers we would suggest checking directly with them.
Local Authority
Bradford Council Tax Band C £1973.00 Approx for 2025/2026. Green/Grey bin collection fortnightly on a Tuesday. This property is not in a conservation area. The flood risk in this area is very low. This property may be in a coal mining area.
Free Market Appraisal
If you are considering selling or letting your property we offer a no obligation market appraisal and would be pleased to discuss your individual requirements. For further information please call a member of our Dinsdales Team.
Mortgage Advice & Insurance
Dinsdales Estates Sales, Lettings and Property Management are keen to stress the importance of seeking independent mortgage advice. This can be arranged through a panel of experienced advisers. Dinsdales can introduce this service and could receive a referral fee from a recommended mortgage company.
Consumer Protection
We are providing these details in good faith, to the best of our ability, by obtaining as much information as is necessary for our buyers/tenants, to make a decision whether or not they wish to proceed in obtaining this property. Upon request we can provide you with an electronic copy of the Property Information Questionnaire (if available). We are covered by Client Money Protection through Propertymark and are members of The Property Ombudsman.
Brochures
Property BrochureFull Details- COUNCIL TAXA payment made to your local authority in order to pay for local services like schools, libraries, and refuse collection. The amount you pay depends on the value of the property.Read more about council Tax in our glossary page.
- Band: C
- PARKINGDetails of how and where vehicles can be parked, and any associated costs.Read more about parking in our glossary page.
- Yes
- GARDENA property has access to an outdoor space, which could be private or shared.
- Ask agent
- ACCESSIBILITYHow a property has been adapted to meet the needs of vulnerable or disabled individuals.Read more about accessibility in our glossary page.
- Ask agent
Sherwell Rise, Allerton, Bradford, BD15 7AL
Add an important place to see how long it'd take to get there from our property listings.
__mins driving to your place
Get an instant, personalised result:
- Show sellers you’re serious
- Secure viewings faster with agents
- No impact on your credit score
Your mortgage
Notes
Staying secure when looking for property
Ensure you're up to date with our latest advice on how to avoid fraud or scams when looking for property online.
Visit our security centre to find out moreDisclaimer - Property reference 10635729. The information displayed about this property comprises a property advertisement. Rightmove.co.uk makes no warranty as to the accuracy or completeness of the advertisement or any linked or associated information, and Rightmove has no control over the content. This property advertisement does not constitute property particulars. The information is provided and maintained by Dinsdales Estates, Bradford. Please contact the selling agent or developer directly to obtain any information which may be available under the terms of The Energy Performance of Buildings (Certificates and Inspections) (England and Wales) Regulations 2007 or the Home Report if in relation to a residential property in Scotland.
*This is the average speed from the provider with the fastest broadband package available at this postcode. The average speed displayed is based on the download speeds of at least 50% of customers at peak time (8pm to 10pm). Fibre/cable services at the postcode are subject to availability and may differ between properties within a postcode. Speeds can be affected by a range of technical and environmental factors. The speed at the property may be lower than that listed above. You can check the estimated speed and confirm availability to a property prior to purchasing on the broadband provider's website. Providers may increase charges. The information is provided and maintained by Decision Technologies Limited. **This is indicative only and based on a 2-person household with multiple devices and simultaneous usage. Broadband performance is affected by multiple factors including number of occupants and devices, simultaneous usage, router range etc. For more information speak to your broadband provider.
Map data ©OpenStreetMap contributors.
